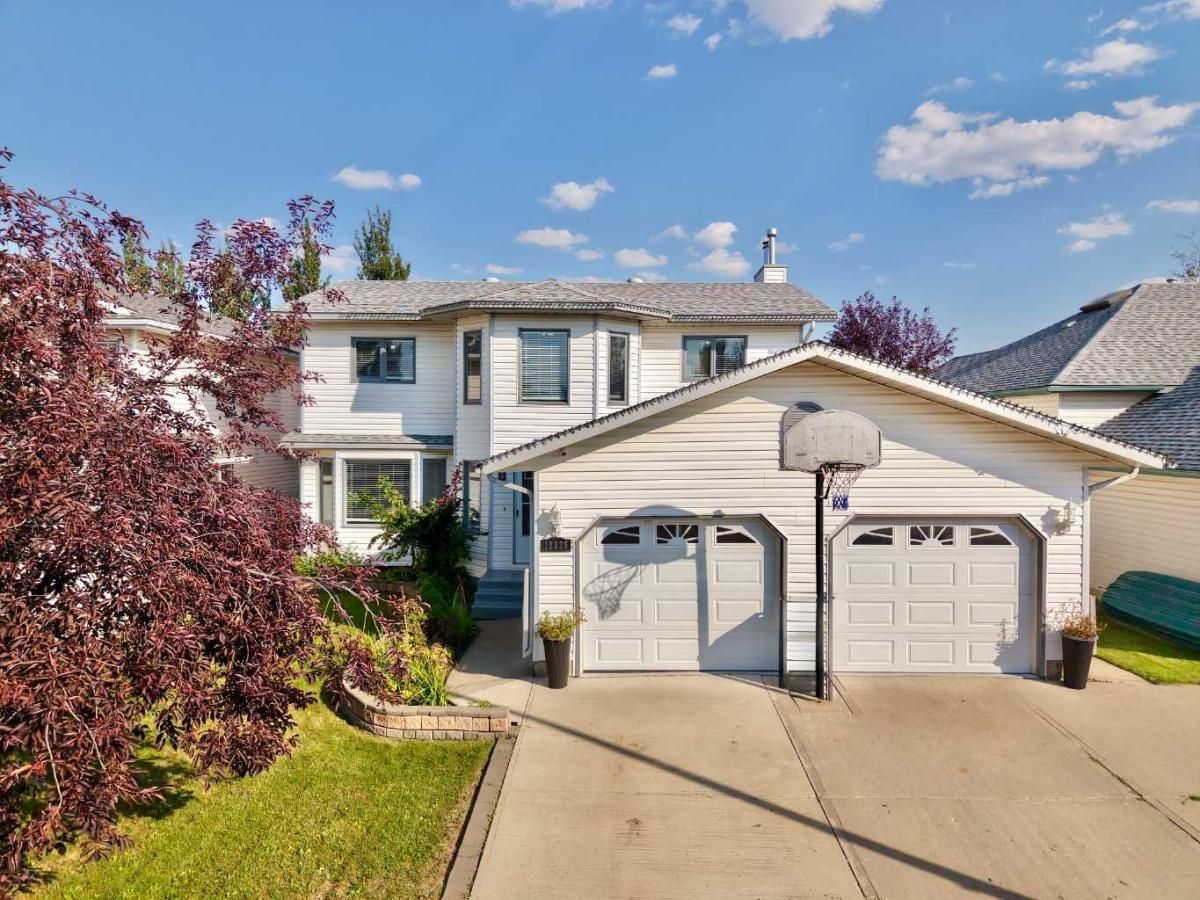$450,000
10325 83 Street
Peace River, AB, T8S 1X9
Spacious, Updated Family Home in a Prime Location! This beautifully refreshed home is designed with families in mind and offers the space, comfort, and convenience you’ve been looking for. Located in a highly sought-after, family-friendly neighborhood, you’ll love being just steps away from a large community park with playground, walking trails, and an outdoor skating rink. With a total of 5 bedrooms and 3.5 bathrooms, there’s room here for everyone. Upstairs, you’ll find four generous bedrooms all on the same level—a rare and practical layout for family living. The primary suite is a true retreat, complete with a large ensuite featuring a relaxing soaker tub, walk-in shower, and walk-in closet. The main floor offers a bright, open layout where the kitchen, eating nook, and family room flow seamlessly together, creating the perfect hub for entertaining or casual everyday living. The family room offers a cozy wood fireplace making it a great place to gather round. A convenient main floor laundry room makes daily life a little easier. The fully finished basement expands your living space even further, ideal for a rec room, home theater, or kids’ hangout. Outside, the property continues to impress. The 23×23 attached garage provides excellent parking and storage, while the 12×20 backyard shed offers even more versatility. The yard is beautifully landscaped and easy to maintain thanks to the underground sprinkler system. A large, private back deck and fully fenced yard make it the perfect spot for children, pets, and summer evenings outdoors. This is a home where modern updates meet family-friendly design—all in a welcoming neighborhood close to everything you need.
Property Details
Price:
$450,000
MLS #:
A2252200
Status:
Active
Beds:
5
Baths:
4
Type:
Single Family
Subtype:
Detached
Subdivision:
Saddleback Ridge
Listed Date:
Aug 28, 2025
Finished Sq Ft:
2,313
Lot Size:
6,660 sqft / 0.15 acres (approx)
Year Built:
1990
Schools
Interior
Appliances
Dishwasher, Dryer, Electric Stove, Microwave Hood Fan, Refrigerator, Washer
Basement
Finished, Full
Bathrooms Full
3
Bathrooms Half
1
Laundry Features
In Hall, Main Level
Exterior
Exterior Features
Garden, Private Yard, Storage
Lot Features
Back Yard, Few Trees, Front Yard, Garden, Landscaped, Lawn, Level, Private
Parking Features
Double Garage Attached
Parking Total
4
Patio And Porch Features
Deck
Roof
Asphalt Shingle
Financial
Mortgage Calculator
Map
Current real estate data for Single Family in Peace River as of Nov 03, 2025
43
Single Family Listed
90
Avg DOM
224
Avg $ / SqFt
$338,430
Avg List Price
Community
- Address10325 83 Street Peace River AB
- SubdivisionSaddleback Ridge
- CityPeace River
- CountyPeace No. 135, M.D. of
- Zip CodeT8S 1X9
Subdivisions in Peace River
Similar Listings Nearby
Property Summary
- Located in the Saddleback Ridge subdivision, 10325 83 Street Peace River AB is a Single Family for sale in Peace River, AB, T8S 1X9. It is listed for $450,000 and features 5 beds, 4 baths, and has approximately 2,313 square feet of living space, and was originally constructed in 1990. The current price per square foot is $195. The average price per square foot for Single Family listings in Peace River is $224. The average listing price for Single Family in Peace River is $338,430. To schedule a showing of MLS#a2252200 at 10325 83 Street in Peace River, AB, contact your Walter Saccomani | Real Broker agent at 4039035395.

10325 83 Street
Peace River, AB

