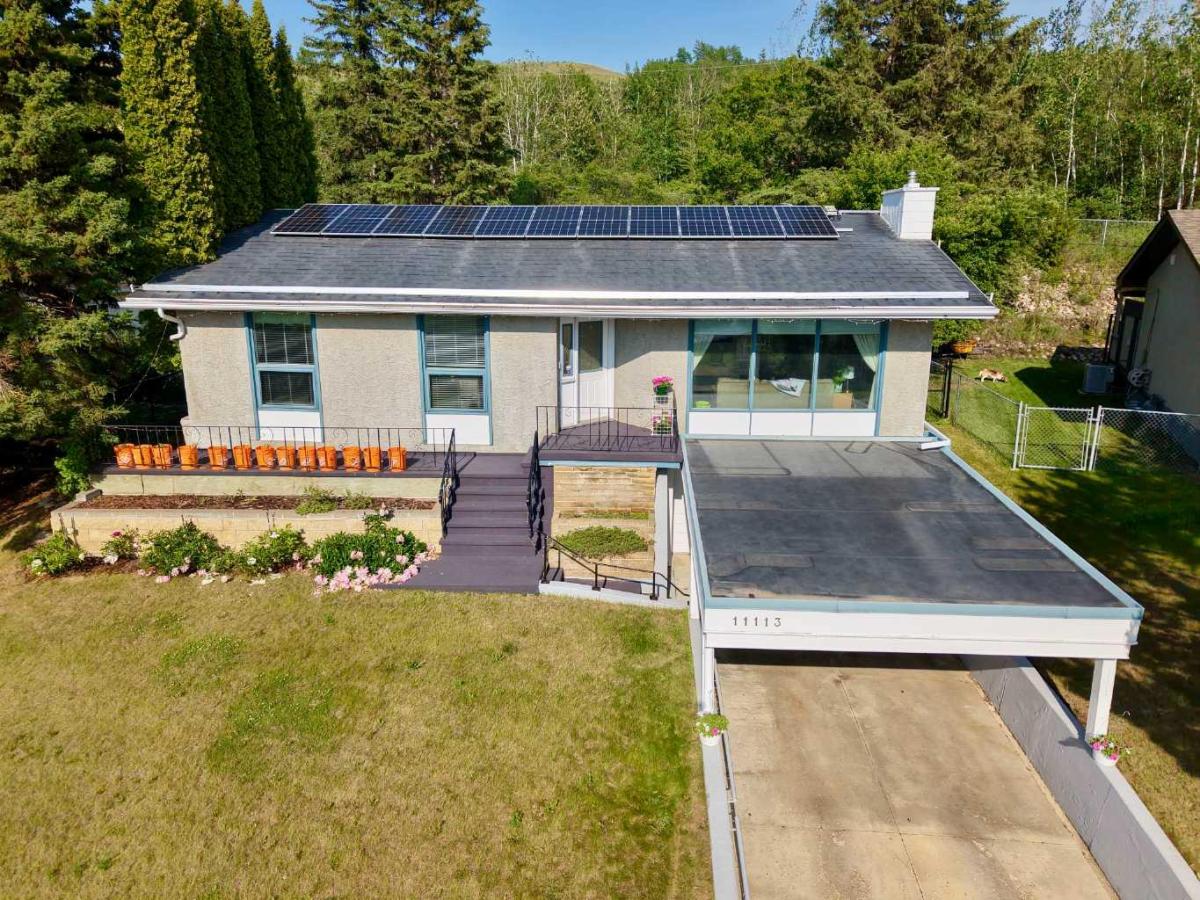A South End Gem with Stunning River Valley Views! Tucked away at the end of a quiet road with no neighbors behind, this South End classic offers exceptional privacy and breathtaking views over the river valley. Impeccably maintained, the immaculate yard and spectacular gardens welcome you home with warmth and beauty. Inside, you’ll fall in love with the spacious kitchen, complete with a large island, abundant cabinetry, Corian countertops, double wall ovens, and a bright eating area where you can soak in the peaceful views of your private backyard. Adjacent to the kitchen is a formal dining room, perfect for hosting family and friends. Custom-built china cabinets and a matching buffet complement the built-in wall unit in the formal living room, which features a large picture window that frames stunning westward views over the town and beyond. The main floor also offers three comfortable bedrooms, including the primary suite with its own private two-piece ensuite, plus an additional full bathroom. The fully finished walk-out basement adds valuable living space, featuring a large family room with pine built-ins, a home office, a three-quarter bathroom, and a versatile room that could easily serve as a fourth bedroom. With its own private entrance, the basement is perfect for extended family, guests, or even a home-based business. The beautifully landscaped, double-lot yard offers incredible privacy and room to enjoy the outdoors. A spacious, powered workshop is ideal for woodworking, crafting, or any project you can imagine, and it provides excellent additional storage. This home is filled with thoughtful extras including air conditioning, solar panels to help offset energy costs, underground sprinklers, a cozy three-season back porch, and a convenient carport. If you’re looking for a well-cared-for, move-in-ready home that offers something truly special—without compromise—this is it! Don''t miss your chance to own this one-of-a-kind property. Schedule your private showing today!
Property Details
Price:
$332,000
MLS #:
A2251690
Status:
Active
Beds:
4
Baths:
3
Type:
Single Family
Subtype:
Detached
Subdivision:
South End
Listed Date:
Aug 26, 2025
Finished Sq Ft:
1,761
Lot Size:
17,934 sqft / 0.41 acres (approx)
Year Built:
1964
See this Listing
Schools
Interior
Appliances
See Remarks
Basement
Full
Bathrooms Full
2
Bathrooms Half
1
Laundry Features
In Basement
Exterior
Exterior Features
Garden, Private Yard, Storage
Lot Features
Back Yard, Front Yard, Garden, Gentle Sloping, Landscaped, Lawn, No Neighbours Behind, Private, Treed, Underground Sprinklers, Views
Lot Size Dimensions
Two lots
Parking Features
Carport
Parking Total
3
Patio And Porch Features
Enclosed, Patio
Roof
Asphalt Shingle
Financial
Map
Community
- Address11113 103 Street Peace River AB
- SubdivisionSouth End
- CityPeace River
- CountyPeace No. 135, M.D. of
- Zip CodeT8S 1K5
Subdivisions in Peace River
Market Summary
Current real estate data for Single Family in Peace River as of Dec 21, 2025
33
Single Family Listed
103
Avg DOM
221
Avg $ / SqFt
$348,791
Avg List Price
Property Summary
- Located in the South End subdivision, 11113 103 Street Peace River AB is a Single Family for sale in Peace River, AB, T8S 1K5. It is listed for $332,000 and features 4 beds, 3 baths, and has approximately 1,761 square feet of living space, and was originally constructed in 1964. The current price per square foot is $189. The average price per square foot for Single Family listings in Peace River is $221. The average listing price for Single Family in Peace River is $348,791. To schedule a showing of MLS#a2251690 at 11113 103 Street in Peace River, AB, contact your Harry Z Levy | Real Broker agent at 403-681-5389.
Similar Listings Nearby

11113 103 Street
Peace River, AB

