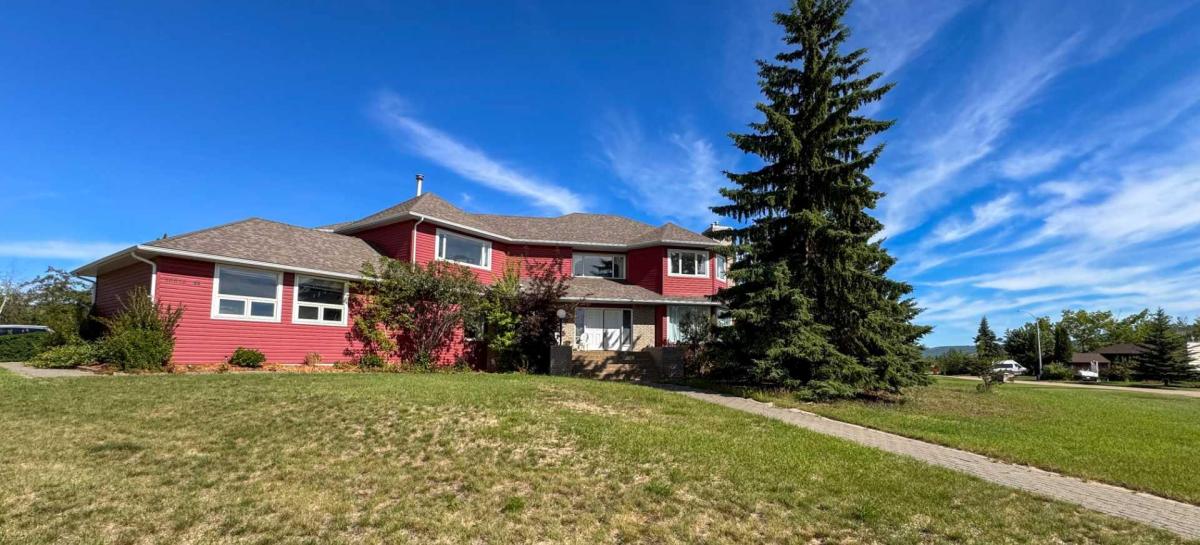More than just a house, this Peace River home has been steadily improved to bring lasting comfort and confidence to its next owners.
Upstairs, a completely renovated bathroom now features a new jetted tub, updated tiles, and fresh flooring. A brand-new closet was framed with direct plumbing access for the upstairs bathroom, adding both function and smart design.
On the main floor, every carpeted area has been replaced with waterproof LVP flooring—ideal for daily living and built to last. Extra material has been left in the basement should the new owners need it. Lighting has also been refreshed, with new fixtures installed throughout most of the main level as well as in the master bedroom. To brighten and freshen the look, the upper floor has been repainted (excluding the master bathroom), along with much of the main floor (excluding the laundry room and the attached half bath).
Ceiling details were also addressed, with the popcorn texture removed in the kitchen, dining room, main front hallway, and half bath—leaving these spaces crisp and clean.
Outside, the upgrades continue. A brand-new firepit area was built to create an inviting outdoor gathering space. The driveway has been partially re-leveled for easier access, and over 50 stumps have been cleared from the yard, opening up the property and adding to its overall curb appeal.
Practical updates have also been made to ensure peace of mind. Last summer, the HVAC system was fully inspected, with new lines and valves installed, along with refrigerant topped up—meaning efficiency and comfort are already taken care of.
With these improvements, this property offers a solid foundation for its next owners. The work has been done with care and attention, making this a home you can step into and immediately appreciate.
Upstairs, a completely renovated bathroom now features a new jetted tub, updated tiles, and fresh flooring. A brand-new closet was framed with direct plumbing access for the upstairs bathroom, adding both function and smart design.
On the main floor, every carpeted area has been replaced with waterproof LVP flooring—ideal for daily living and built to last. Extra material has been left in the basement should the new owners need it. Lighting has also been refreshed, with new fixtures installed throughout most of the main level as well as in the master bedroom. To brighten and freshen the look, the upper floor has been repainted (excluding the master bathroom), along with much of the main floor (excluding the laundry room and the attached half bath).
Ceiling details were also addressed, with the popcorn texture removed in the kitchen, dining room, main front hallway, and half bath—leaving these spaces crisp and clean.
Outside, the upgrades continue. A brand-new firepit area was built to create an inviting outdoor gathering space. The driveway has been partially re-leveled for easier access, and over 50 stumps have been cleared from the yard, opening up the property and adding to its overall curb appeal.
Practical updates have also been made to ensure peace of mind. Last summer, the HVAC system was fully inspected, with new lines and valves installed, along with refrigerant topped up—meaning efficiency and comfort are already taken care of.
With these improvements, this property offers a solid foundation for its next owners. The work has been done with care and attention, making this a home you can step into and immediately appreciate.
Property Details
Price:
$500,000
MLS #:
A2260998
Status:
Active
Beds:
4
Baths:
5
Type:
Single Family
Subtype:
Detached
Subdivision:
The Pines
Listed Date:
Oct 4, 2025
Finished Sq Ft:
4,114
Lot Size:
29,185 sqft / 0.67 acres (approx)
Year Built:
1989
See this Listing
Schools
Interior
Appliances
Dishwasher, Refrigerator, Stove(s), Washer/Dryer
Basement
Finished, Full
Bathrooms Full
2
Bathrooms Half
3
Laundry Features
Main Level
Exterior
Exterior Features
Fire Pit, Private Entrance
Lot Features
Irregular Lot
Parking Features
Double Garage Attached
Parking Total
2
Patio And Porch Features
Deck, Side Porch
Roof
Asphalt Shingle
Financial
Map
Community
- Address10010 89 Street NW Peace River AB
- SubdivisionThe Pines
- CityPeace River
- CountyPeace No. 135, M.D. of
- Zip CodeT8S 1N8
Subdivisions in Peace River
Market Summary
Current real estate data for Single Family in Peace River as of Dec 21, 2025
33
Single Family Listed
103
Avg DOM
221
Avg $ / SqFt
$348,791
Avg List Price
Property Summary
- Located in the The Pines subdivision, 10010 89 Street NW Peace River AB is a Single Family for sale in Peace River, AB, T8S 1N8. It is listed for $500,000 and features 4 beds, 5 baths, and has approximately 4,114 square feet of living space, and was originally constructed in 1989. The current price per square foot is $122. The average price per square foot for Single Family listings in Peace River is $221. The average listing price for Single Family in Peace River is $348,791. To schedule a showing of MLS#a2260998 at 10010 89 Street NW in Peace River, AB, contact your Harry Z Levy | Real Broker agent at 403-681-5389.
Similar Listings Nearby

10010 89 Street NW
Peace River, AB

