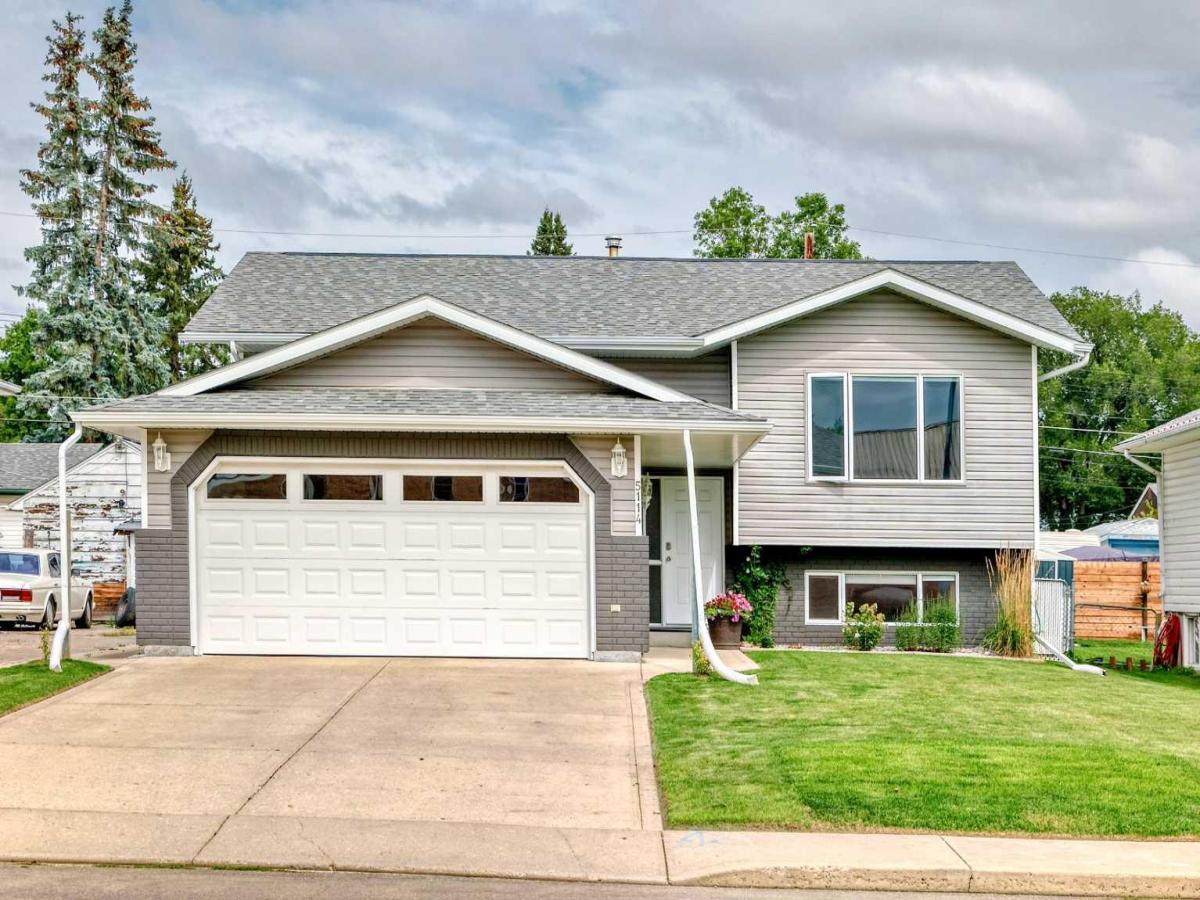This beautifully maintained 1193 sq. ft. home is nestled on a spacious lot with ample room inside and out. Thoughtfully designed, this home boasts a functional yet comfortable layout. The main floor bright and airy living room is flooded with natural light through large windows. The standout kitchen offers abundant counter space, upgraded appliances (2023). The adjoining dining room overlooks the fenced backyard and opens onto a spacious deck, ideal for entertaining or unwinding outdoors. The main floor also includes a full bathroom, a roomy bedroom, and a primary suite with its own ensuite and plenty of closet space. The conveniently located main floor laundry room features newer washer and dryer for added peace of mind. The lower level features a large, welcoming family room, two generously sized bedrooms, a full bathroom, and a convenient storage area with built-in shelving. An attached double garage provides secure parking and extra storage. This home shines with recent improvements, showcasing exceptional value: new upstairs flooring (2021), updated shingles, siding, and fascia (2022), new windows on main floor (2023), a new garage door (2025), and a freshly painted deck (2025). The landscaped yard is a delight, boasting fruit trees and shrubs, including raspberries, an apple tree, and a fragrant mock orange tree in the front yard.
With its thoughtful upgrades, excellent layout, and charming outdoor space, this home is a must-see opportunity.
With its thoughtful upgrades, excellent layout, and charming outdoor space, this home is a must-see opportunity.
Property Details
Price:
$399,000
MLS #:
A2249861
Status:
Active
Beds:
4
Baths:
3
Type:
Single Family
Subtype:
Detached
Subdivision:
Central Ponoka
Listed Date:
Aug 21, 2025
Finished Sq Ft:
1,193
Lot Size:
5,995 sqft / 0.14 acres (approx)
Year Built:
1995
See this Listing
Schools
Interior
Appliances
Dishwasher, Dryer, Microwave, Range Hood, Refrigerator, Stove(s), Washer
Basement
Finished, Full
Bathrooms Full
3
Laundry Features
Main Level
Exterior
Exterior Features
Other
Lot Features
See Remarks
Parking Features
Double Garage Attached
Parking Total
2
Patio And Porch Features
See Remarks
Roof
Asphalt Shingle
Financial
Map
Community
- Address5114 57 Ave Ponoka AB
- SubdivisionCentral Ponoka
- CityPonoka
- CountyPonoka County
- Zip CodeT4J 1G5
Subdivisions in Ponoka
Market Summary
Current real estate data for Single Family in Ponoka as of Oct 30, 2025
24
Single Family Listed
58
Avg DOM
302
Avg $ / SqFt
$372,546
Avg List Price
Property Summary
- Located in the Central Ponoka subdivision, 5114 57 Ave Ponoka AB is a Single Family for sale in Ponoka, AB, T4J 1G5. It is listed for $399,000 and features 4 beds, 3 baths, and has approximately 1,193 square feet of living space, and was originally constructed in 1995. The current price per square foot is $334. The average price per square foot for Single Family listings in Ponoka is $302. The average listing price for Single Family in Ponoka is $372,546. To schedule a showing of MLS#a2249861 at 5114 57 Ave in Ponoka, AB, contact your Walter Saccomani | Real Broker agent at 4039035395.
Similar Listings Nearby

5114 57 Ave
Ponoka, AB

