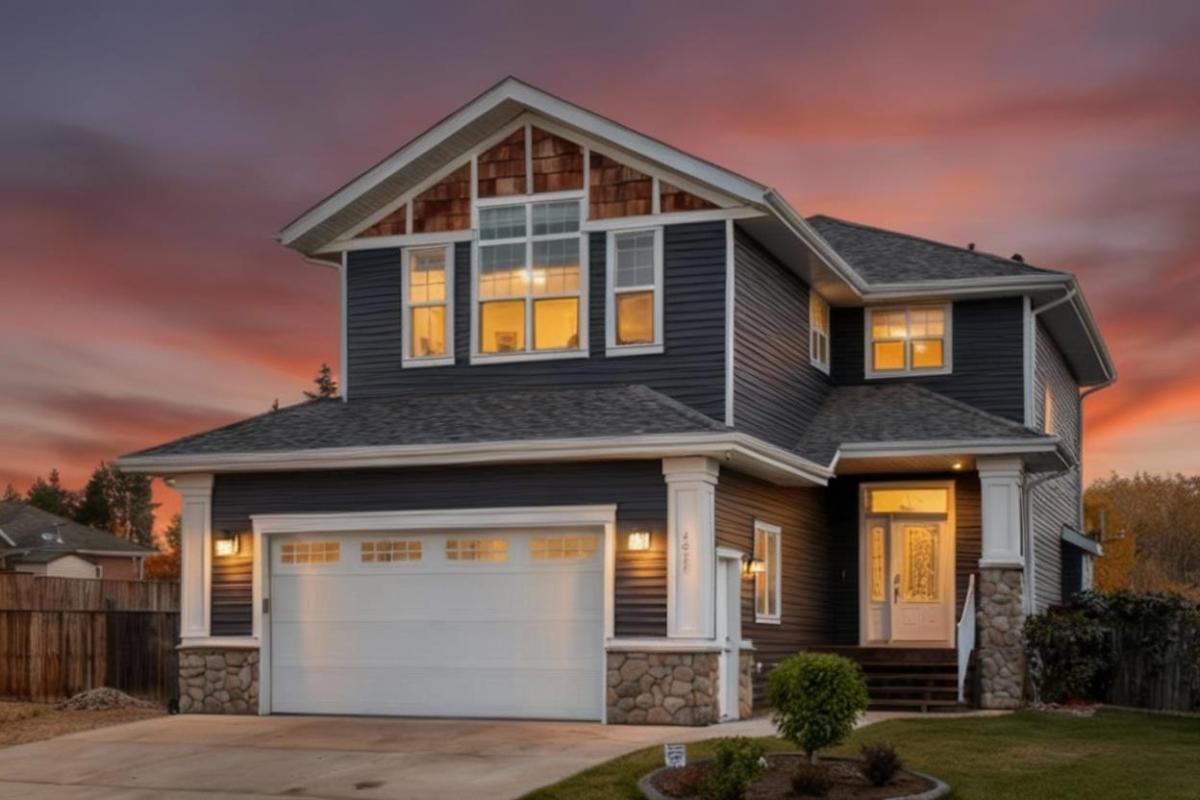Welcome to your dream home! Tucked away in a quiet subdivision of newer homes, this stunning two-storey showcases modern design, quality craftsmanship, and thoughtful upgrades throughout. Step inside to a bright and inviting main level, where natural light pours into the spacious living areas—perfect for both relaxing evenings and entertaining guests. The chef-inspired kitchen features GRANITE COUNTERTOPS, premium appliances, a large island, and a convenient walk-through pantry. Whether you’re hosting gatherings or enjoying everyday family meals, this kitchen will quickly become the heart of the home. Upstairs, discover a generous family/bonus room and four bedrooms, including a luxurious primary suite complete with a spa-like ensuite—featuring an air tub, stand-alone shower, and walk-in closet. Additional highlights include CENTRAL AIR CONDITIONING, a large mudroom with main floor laundry as well as an attached HEATED GARAGE. The basement is ready for your finishing touch with rough-ins for in-floor heat, a bathroom, and electrical already in place. The exterior is equally impressive with a sprawling fenced backyard, RV PARKING, and a spacious deck ideal for summer barbecues and outdoor living. Recent updates include a newer hot water tank, adding peace of mind to this already well-maintained home. Here you’ll enjoy the best of both worlds: the warmth of small-town living with convenient access to urban amenities. Don’t miss your chance to make this exceptional property your forever home!
Property Details
Price:
$580,000
MLS #:
A2260132
Status:
Pending
Beds:
4
Baths:
3
Type:
Single Family
Subtype:
Detached
Subdivision:
Riverside
Listed Date:
Oct 2, 2025
Finished Sq Ft:
2,116
Lot Size:
9,500 sqft / 0.22 acres (approx)
Year Built:
2014
See this Listing
Schools
Interior
Appliances
Central Air Conditioner, Dishwasher, Microwave, Refrigerator, Stove(s), Washer/Dryer
Basement
Full
Bathrooms Full
2
Bathrooms Half
1
Laundry Features
Main Level
Exterior
Exterior Features
Fire Pit, Private Yard
Lot Features
Back Yard, Cul- De- Sac
Parking Features
Double Garage Attached
Parking Total
2
Patio And Porch Features
Deck
Roof
Asphalt Shingle
Financial
Map
Community
- Address4817 39 Street Ponoka AB
- SubdivisionRiverside
- CityPonoka
- CountyPonoka County
- Zip CodeT4J 0B6
Subdivisions in Ponoka
Market Summary
Current real estate data for Single Family in Ponoka as of Dec 21, 2025
15
Single Family Listed
64
Avg DOM
329
Avg $ / SqFt
$386,160
Avg List Price
Property Summary
- Located in the Riverside subdivision, 4817 39 Street Ponoka AB is a Single Family for sale in Ponoka, AB, T4J 0B6. It is listed for $580,000 and features 4 beds, 3 baths, and has approximately 2,116 square feet of living space, and was originally constructed in 2014. The current price per square foot is $274. The average price per square foot for Single Family listings in Ponoka is $329. The average listing price for Single Family in Ponoka is $386,160. To schedule a showing of MLS#a2260132 at 4817 39 Street in Ponoka, AB, contact your Harry Z Levy | Real Broker agent at 403-681-5389.
Similar Listings Nearby

4817 39 Street
Ponoka, AB

