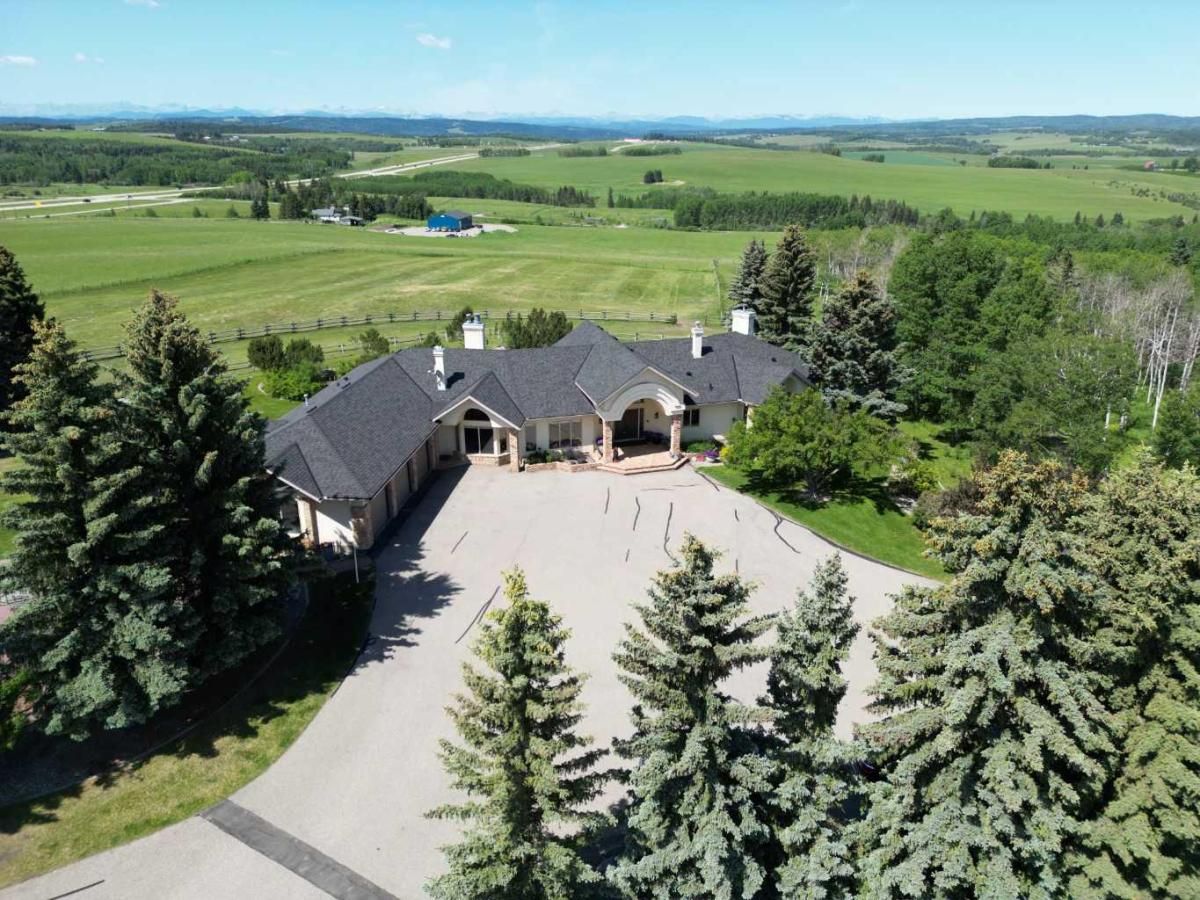Luxury Walk-Out Bungalow on Gated Acreage with Breathtaking Mountain Views
Just minutes from the city limits, this extraordinary walk-out bungalow offers over 6,900 square feet of beautifully finished living space on a private, gated estate. With 6 spacious bedrooms, 4 bathrooms, and a chef’s dream kitchen, this property is the perfect blend of luxury, functionality, and rural tranquility.
Step inside to a grand entrance that opens to soaring ceilings, new designer lighting, and elegant finishes throughout. The main floor features a retreat-like primary suite, complete with spa-inspired amenities, while heated floors in the expansive basement offer year-round comfort. Three fireplaces add warmth and ambiance to the main living areas.
Outdoors, the stunning mountain views provide a breathtaking backdrop to the beautifully landscaped grounds, complete with an underground sprinkler system, mature trees, and new decks for entertaining. Enjoy your own tennis/pickleball court, paved driveway, and two triple-car garages—each with brand-new door openers.
Equestrian enthusiasts will appreciate the fully equipped barn with three horse stalls and a tack room, plus fenced and cross-fenced pastures with five paddocks, featuring wood and electric fencing, automatic waterer, and two horse shelters.
This property truly has it all—privacy, space, luxury, and accessibility. Whether you''re hosting guests, raising a family, or enjoying the peace of country living with your horses, this exceptional home delivers on every level.
(Mountain view pictures will be updated once the smoke clears, Bordering 55 acres also for sale)
Just minutes from the city limits, this extraordinary walk-out bungalow offers over 6,900 square feet of beautifully finished living space on a private, gated estate. With 6 spacious bedrooms, 4 bathrooms, and a chef’s dream kitchen, this property is the perfect blend of luxury, functionality, and rural tranquility.
Step inside to a grand entrance that opens to soaring ceilings, new designer lighting, and elegant finishes throughout. The main floor features a retreat-like primary suite, complete with spa-inspired amenities, while heated floors in the expansive basement offer year-round comfort. Three fireplaces add warmth and ambiance to the main living areas.
Outdoors, the stunning mountain views provide a breathtaking backdrop to the beautifully landscaped grounds, complete with an underground sprinkler system, mature trees, and new decks for entertaining. Enjoy your own tennis/pickleball court, paved driveway, and two triple-car garages—each with brand-new door openers.
Equestrian enthusiasts will appreciate the fully equipped barn with three horse stalls and a tack room, plus fenced and cross-fenced pastures with five paddocks, featuring wood and electric fencing, automatic waterer, and two horse shelters.
This property truly has it all—privacy, space, luxury, and accessibility. Whether you''re hosting guests, raising a family, or enjoying the peace of country living with your horses, this exceptional home delivers on every level.
(Mountain view pictures will be updated once the smoke clears, Bordering 55 acres also for sale)
Property Details
Price:
$2,799,000
MLS #:
A2229058
Status:
Active
Beds:
6
Baths:
4
Type:
Single Family
Subtype:
Detached
Listed Date:
Jun 12, 2025
Finished Sq Ft:
3,501
Lot Size:
653,400 sqft / 15.00 acres (approx)
Year Built:
1992
See this Listing
Schools
Interior
Appliances
Built- In Oven, Dishwasher, Electric Cooktop, Refrigerator
Basement
Full
Bathrooms Full
3
Bathrooms Half
1
Laundry Features
Laundry Room
Exterior
Exterior Features
Balcony, Tennis Court(s)
Lot Features
Fruit Trees/Shrub(s), Landscaped, Lawn, Many Trees, Views
Outbuildings
Barn, Shop
Parking Features
Triple Garage Attached, Triple Garage Detached
Parking Total
6
Patio And Porch Features
Balcony(s), Deck
Roof
Asphalt
Financial
Map
Community
- Address100, 182029 174 Avenue W Priddis AB
- CityPriddis
- CountyFoothills County
- Zip CodeT1S 2B8
Market Summary
Current real estate data for Single Family in Priddis as of Dec 10, 2025
2
Single Family Listed
121
Avg DOM
682
Avg $ / SqFt
$2,024,000
Avg List Price
Property Summary
- 100, 182029 174 Avenue W Priddis AB is a Single Family for sale in Priddis, AB, T1S 2B8. It is listed for $2,799,000 and features 6 beds, 4 baths, and has approximately 3,501 square feet of living space, and was originally constructed in 1992. The current price per square foot is $799. The average price per square foot for Single Family listings in Priddis is $682. The average listing price for Single Family in Priddis is $2,024,000. To schedule a showing of MLS#a2229058 at 100, 182029 174 Avenue W in Priddis, AB, contact your Harry Z Levy | Real Broker agent at 403-681-5389.
Similar Listings Nearby

100, 182029 174 Avenue W
Priddis, AB

