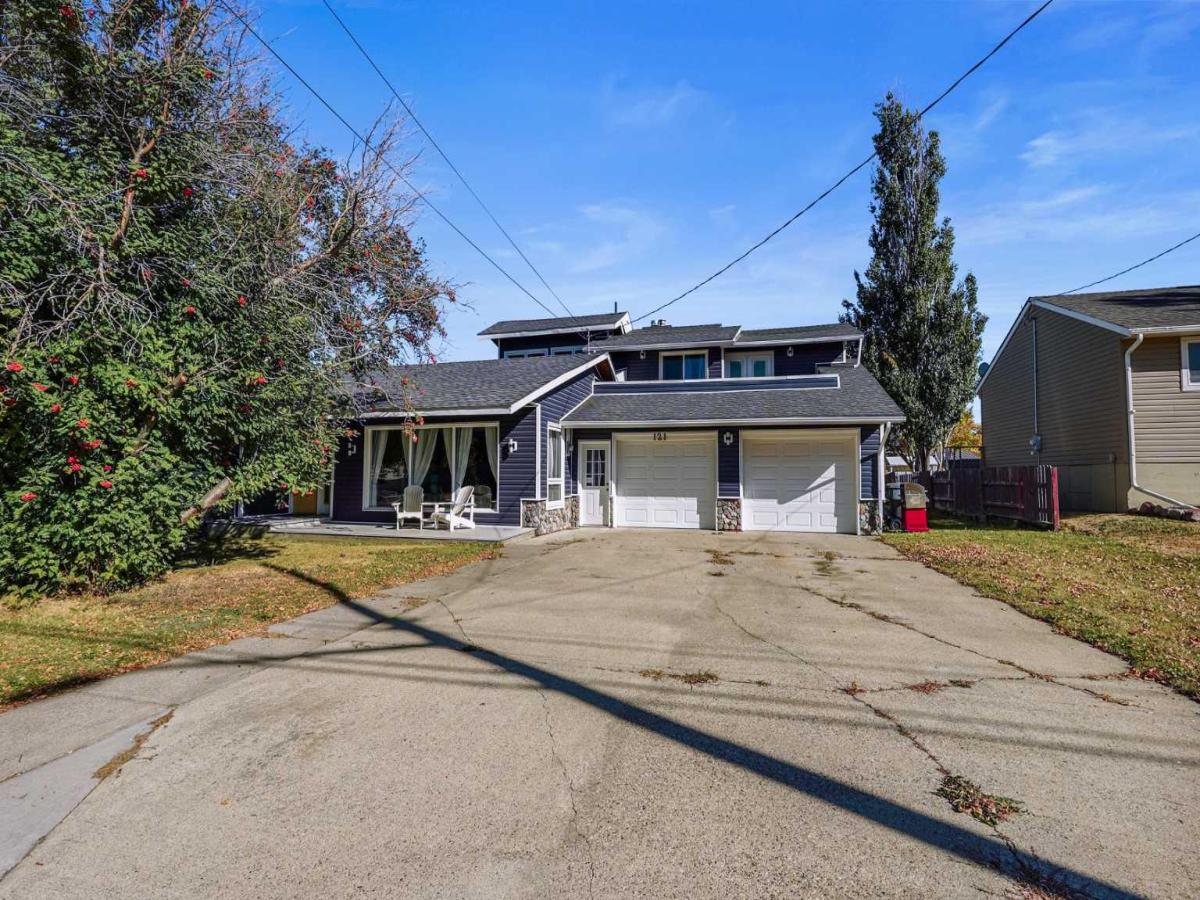Step into this stunning two-story family home, ready to welcome its next chapter. With 6 bedrooms, 3 full bathrooms, and room to grow, this home is the perfect blend of comfort, character, and functionality — ideal for a growing family looking to create lifelong memories. Main Floor Features a Sunken living room with lighted steps which adds a warm inviting touch, a bright modern kitchen with stainless steel appliances, granite countertops, updated cupboards, and stylish lighting. There is a main floor laundry for added convenience and a Primary suite with a walk-in closet and ensuite bath. Two additional bedrooms and a full bathroom complete the main level. Through elegant French doors, you''ll find a show-stopping games room featuring soaring 20-foot ceilings, cozy wood-burning fireplace. Walkout to your composite deck, complete with a tranquil pond and waterfall — perfect for relaxing evenings. Back inside head upstairs the beautiful spiral staircase that takes you to the upper level retreat which has two additional bedrooms and bath. Enjoy the views with the bonus family room with access to a private balcony overlooking the neighborhood. Extra features include abundant storage throughout. One storage room is prepped to be a walk-in freezer. And the home is wired and ready for a hot tub installation. This home offers so much more than just space — it’s a place to laugh, gather, and grow. Whether you''re hosting holiday dinners or enjoying quiet moments by the fireplace, this house is ready to become your forever home. Don’t miss your chance to make it yours — schedule a viewing with your favorite REALTOR® today!
Property Details
Price:
$529,900
MLS #:
A2262466
Status:
Active
Beds:
5
Baths:
3
Type:
Single Family
Subtype:
Detached
Listed Date:
Oct 8, 2025
Finished Sq Ft:
3,821
Lot Size:
15,246 sqft / 0.35 acres (approx)
Year Built:
1974
See this Listing
Schools
Interior
Appliances
Dishwasher, Dryer, Refrigerator, Stove(s), Washer, Window Coverings
Basement
Partial
Bathrooms Full
2
Bathrooms Half
1
Laundry Features
Laundry Room, Main Level
Exterior
Exterior Features
Balcony, Private Yard, Storage
Lot Features
Back Yard, Front Yard, Interior Lot, Landscaped, Lawn, Street Lighting, Waterfall
Lot Size Dimensions
100×151
Parking Features
Double Garage Attached, Driveway
Parking Total
4
Patio And Porch Features
Deck, Patio
Roof
Asphalt
Financial
Map
Community
- Address121S 100W Raymond AB
- CityRaymond
- CountyWarner No. 5, County of
- Zip CodeT0K 2S0
Market Summary
Current real estate data for Single Family in Raymond as of Dec 21, 2025
17
Single Family Listed
84
Avg DOM
285
Avg $ / SqFt
$503,665
Avg List Price
Property Summary
- 121S 100W Raymond AB is a Single Family for sale in Raymond, AB, T0K 2S0. It is listed for $529,900 and features 5 beds, 3 baths, and has approximately 3,821 square feet of living space, and was originally constructed in 1974. The current price per square foot is $139. The average price per square foot for Single Family listings in Raymond is $285. The average listing price for Single Family in Raymond is $503,665. To schedule a showing of MLS#a2262466 at 121S 100W in Raymond, AB, contact your Harry Z Levy | Real Broker agent at 403-681-5389.
Similar Listings Nearby

121S 100W
Raymond, AB

