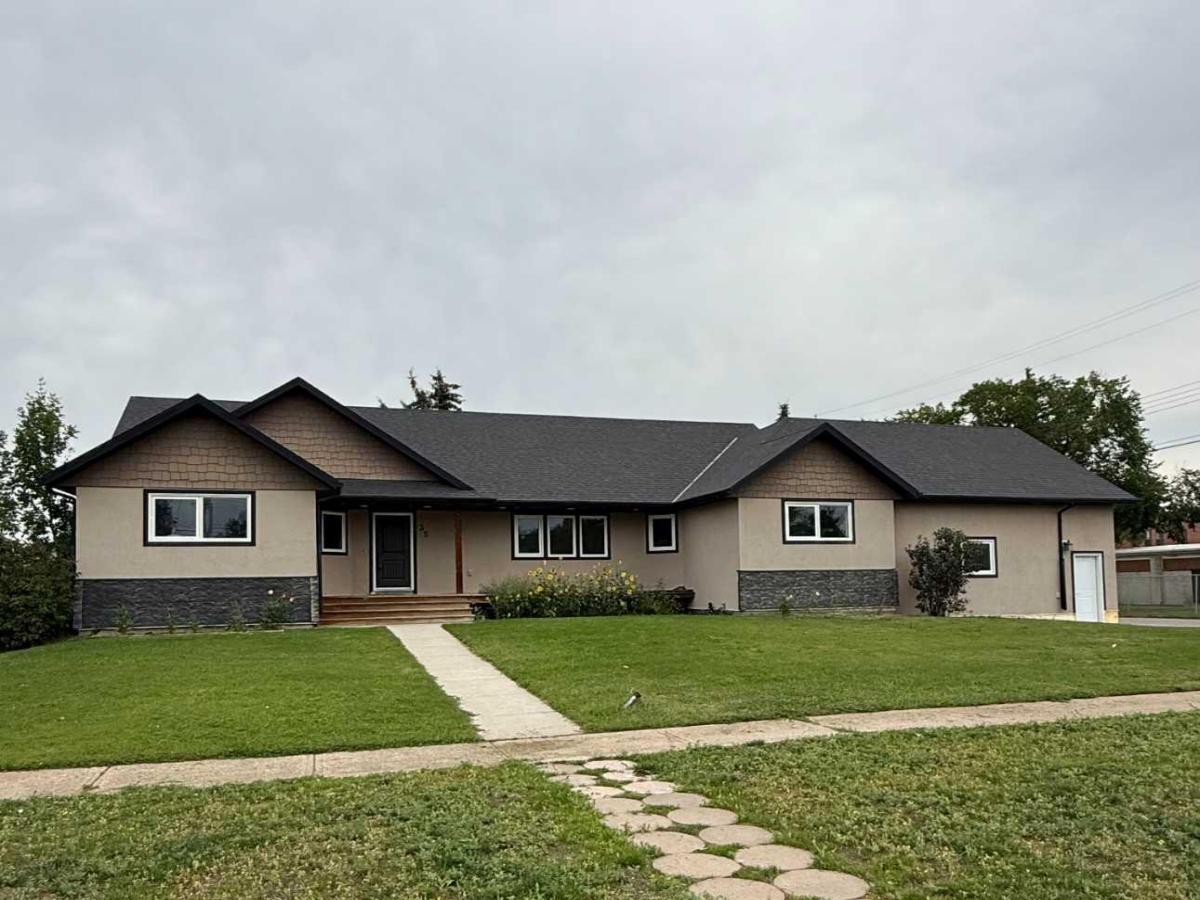Welcome to this stunning, custom built, sprawling bungalow. This home truly has it all, no detail was overlooked! Through the front door you are greeted with vaulted ceilings, and a large open foyer that sets the tone for the whole home. In to the living room with a beautiful gas fireplace with rock detail and custom built ins on either side. The open floorplan flows in to a dreamy kitchen, with a positively massive island with granite countertops, and custom cabinetry all around. There’s extra drawers, a built in desk, and more cabinets than you could ever hope for! The whole family could eat at the island! Two large windows in the kitchen flood this space with plenty of natural light. You will love spending time and gathering here. One of the best parts about this place is the huge pantry just off the kitchen. It is a mom’s dream!! Just off the door in from the attached double garage is a great mudroom with a built in bench and hooks, and a fantastic size laundry room that has it all! More custom cabinets, and even built ins for laundry baskets, plus plenty of counter space for folding. This is only one side of the main floor! The other side hosts the half bath, an office, and the primary suite. The primary is exceptional with its large size, a walk in closet, double sinks, and the best part?! A custom steam shower with double shower heads and a built in bench. The basement is just the perfect family/host scenario. A massive family room with a wood burning fireplace, three great size bedrooms plus a gym, a large bathroom, and more storage space than you’ll ever know what to do with! This home is perfectly set up and ready for your family to move in to. We haven’t even got to the outside yet! The big backyard features a covered deck, hot tub, gardening space, a hot tub(!!), and we can’t forget the 23’x35’ detached workshop that also has a wood burning stove. That’s right, a double attached garage and a huge detached shop, plus off street parking for days! Located on a nice wide street, super close to all of Raymond’s great amenities, this home truly is a must see. Your kids could walk to the swimming pool, any of the schools, parks, the grocery store, and so much more. Give your REALTOR® a call and come see all this place has to offer!
Property Details
Price:
$664,900
MLS #:
A2248406
Status:
Pending
Beds:
5
Baths:
3
Type:
Single Family
Subtype:
Detached
Listed Date:
Aug 16, 2025
Finished Sq Ft:
2,080
Lot Size:
15,000 sqft / 0.34 acres (approx)
Year Built:
2014
See this Listing
Schools
Interior
Appliances
Dishwasher, Garage Control(s), Gas Range, Microwave, Refrigerator, Washer/Dryer, Window Coverings
Basement
Finished, Full
Bathrooms Full
2
Bathrooms Half
1
Laundry Features
Laundry Room, Main Level
Exterior
Exterior Features
Other
Lot Features
Back Lane, Back Yard
Outbuildings
Workshop
Parking Features
Double Garage Attached, Double Garage Detached
Parking Total
7
Patio And Porch Features
Deck
Roof
Asphalt Shingle
Financial
Map
Community
- Address35 Church Avenue Raymond AB
- CityRaymond
- CountyWarner No. 5, County of
- Zip CodeT0K 2S0
Market Summary
Current real estate data for Single Family in Raymond as of Oct 20, 2025
17
Single Family Listed
76
Avg DOM
292
Avg $ / SqFt
$521,335
Avg List Price
Property Summary
- 35 Church Avenue Raymond AB is a Single Family for sale in Raymond, AB, T0K 2S0. It is listed for $664,900 and features 5 beds, 3 baths, and has approximately 2,080 square feet of living space, and was originally constructed in 2014. The current price per square foot is $320. The average price per square foot for Single Family listings in Raymond is $292. The average listing price for Single Family in Raymond is $521,335. To schedule a showing of MLS#a2248406 at 35 Church Avenue in Raymond, AB, contact your Walter Saccomani | Real Broker agent at 4039035395.
Similar Listings Nearby

35 Church Avenue
Raymond, AB

