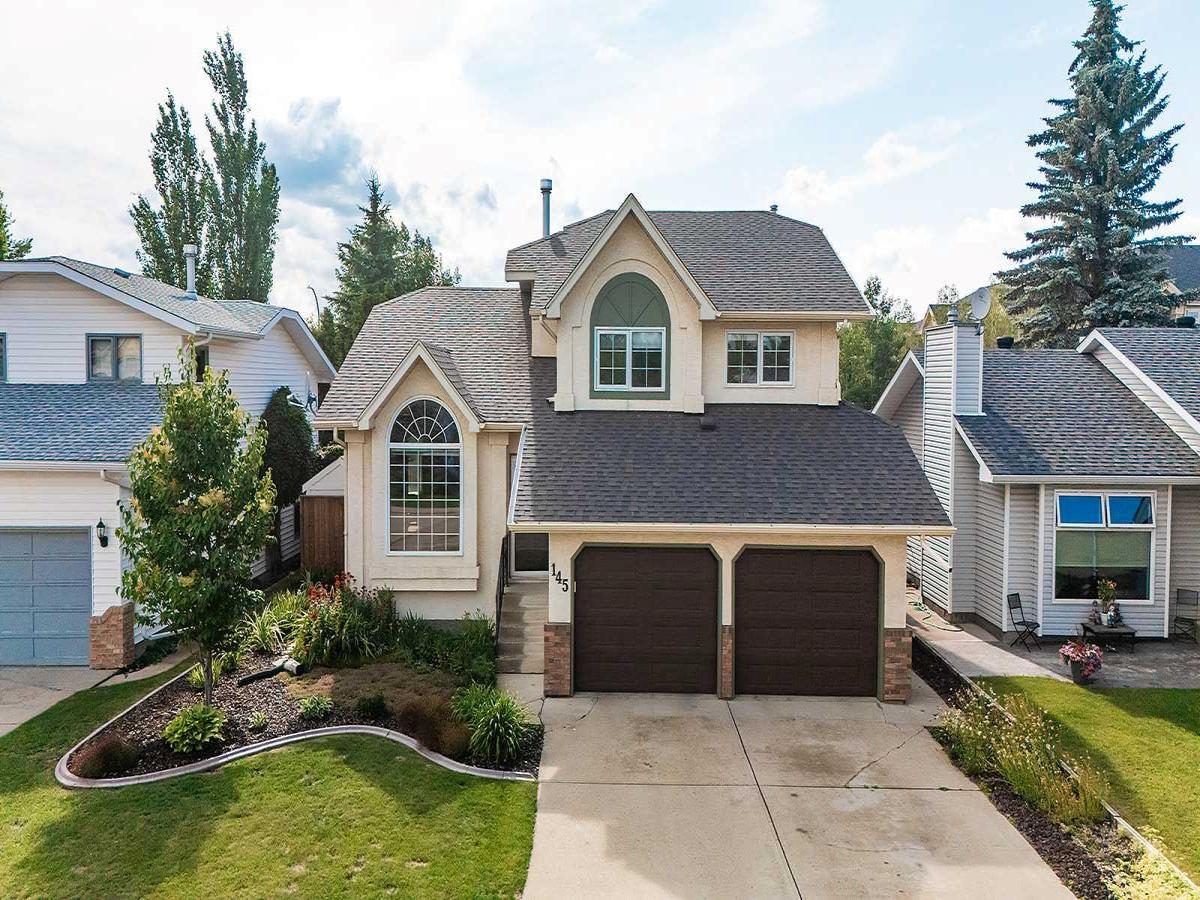Charming Fully Finished 4 Level Split In An Amazing Location With TWO Heated Garages ~ This well taken care of home showcases many upgrades over recent years including vinyl windows, shingles (2024), Central A/C, all poly b removed (2024), a newer furnace, soffit lighting and more. You are welcomed by beautiful hardwood floors, vaulted ceilings and a bright living room & formal dining space perfect for entertaining guests. The functional kitchen offers easy access to the backyard with room for a breakfast nook which overlooks the lower level! Upstairs you will find three wonderful size bedrooms including the primary suite with a walk-in closet and a 4pc ensuite. The family room is accompanied by a gas fireplace and a large window which overlooks the yard. Off of the double attached heated garage is a powder room with additional storage and across the hall you will find the laundry facilities and mudroom! The developed basement offers a 4th bedroom (window doesn’t meet egress), a large family room and TONS of storage in the crawl space. The gorgeous & mature West facing backyard is where you are going to want to spend your days with a large stone patio, beautiful landscaping, a newer fence and of course access to the 14×24 detached garage! This wonderful family home is move-in ready surrounded by fantastic neighbours!
Property Details
Price:
$559,900
MLS #:
A2240136
Status:
Pending
Beds:
4
Baths:
3
Type:
Single Family
Subtype:
Detached
Subdivision:
Clearview Meadows
Listed Date:
Jul 17, 2025
Finished Sq Ft:
1,793
Lot Size:
6,296 sqft / 0.14 acres (approx)
Year Built:
1990
See this Listing
Schools
Interior
Appliances
Built- In Refrigerator, Dishwasher, Microwave, Range Hood, Stove(s), Washer/Dryer
Basement
Finished, Full
Bathrooms Full
2
Bathrooms Half
1
Laundry Features
Lower Level
Exterior
Exterior Features
Rain Gutters
Lot Features
Back Lane, Back Yard, No Neighbours Behind
Outbuildings
Shed
Parking Features
Alley Access, Double Garage Attached, Garage Faces Front, Garage Faces Rear, Heated Garage, Single Garage Detached
Parking Total
5
Patio And Porch Features
Deck, Patio
Roof
Asphalt Shingle
Financial
Map
Community
- Address145 Castle Crescent Red Deer AB
- SubdivisionClearview Meadows
- CityRed Deer
- CountyRed Deer
- Zip CodeT4P 2E8
Subdivisions in Red Deer
- Anders Park
- Anders Park East
- Anders South
- Aspen Ridge
- Bower
- Chiles Industrial Park
- Clearview Meadows
- Clearview Ridge
- Davenport
- Deer Park Estates
- Deer Park Village
- Devonshire
- Downtown Red Deer
- East Burnt Lake
- Eastview
- Eastview Estates
- Edgar Industrial Park
- Evergreen
- Fairview
- Garden Heights
- Glendale
- Glendale Park Estates
- Golden West
- Grandview
- Highland Green
- Highland Green Estates
- Inglewood West
- Ironstone
- Johnstone Crossing
- Johnstone Park
- Kentwood East
- Kentwood West
- Lancaster Green
- Lancaster Meadows
- Laredo
- Lonsdale
- Michener Hill
- Morrisroe
- Morrisroe Extension
- Mountview
- Mustang Acres
- Normandeau
- Northlands Industrial Park
- Northwood Estates
- Oriole Park
- Oriole Park West
- Parkvale
- Pines
- Queens Business Park
- Railyards
- Riverside Heavy Industrial Park
- Riverside Light Industrial Park
- Riverside Meadows
- Rosedale Estates
- Rosedale Meadows
- South Hill
- Sunnybrook
- Sunnybrook South
- Timber Ridge
- Timberlands
- Timberlands North
- Timberstone
- Vanier East
- Vanier Woods
- Waskasoo
- West Lloydminster City
- West Park
- Westlake
- Woodlea
Market Summary
Current real estate data for Single Family in Red Deer as of Oct 14, 2025
277
Single Family Listed
43
Avg DOM
365
Avg $ / SqFt
$517,966
Avg List Price
Property Summary
- Located in the Clearview Meadows subdivision, 145 Castle Crescent Red Deer AB is a Single Family for sale in Red Deer, AB, T4P 2E8. It is listed for $559,900 and features 4 beds, 3 baths, and has approximately 1,793 square feet of living space, and was originally constructed in 1990. The current price per square foot is $312. The average price per square foot for Single Family listings in Red Deer is $365. The average listing price for Single Family in Red Deer is $517,966. To schedule a showing of MLS#a2240136 at 145 Castle Crescent in Red Deer, AB, contact your Walter Saccomani | Real Broker agent at 4039035395.
Similar Listings Nearby

145 Castle Crescent
Red Deer, AB

