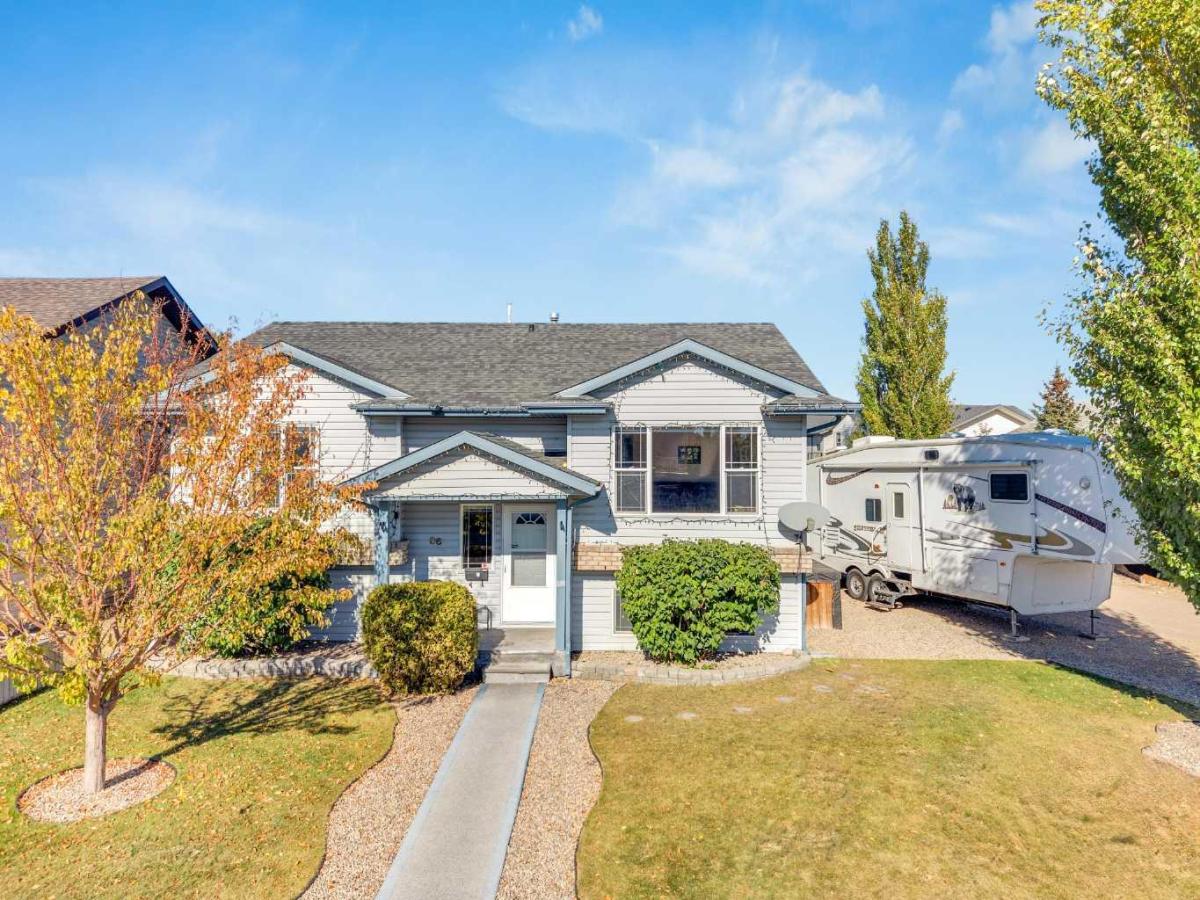There is great value in this fully finished and spacious bi-level located on a desirable close in Davenport, featuring an oversized heated detached garage and RV parking. The home offers excellent curb appeal with a beautifully landscaped front yard complete with underground sprinklers, a rubber-coated walkway, and a welcoming front porch. Inside, the bright living room is filled with natural light from the large south-facing window and features hardwood flooring that extends through the hallways and bedrooms, as well as a vaulted ceiling that continues over the kitchen and dining area for an open, airy feel. The kitchen offers ample oak cabinetry and counter space, and the adjoining dining area accommodates a large table, perfect for hosting family and friends. The primary bedroom includes a walk-in closet and a 3-piece ensuite, while two additional bedrooms (one currently used as an office) and a 4-piece main bathroom complete the upper level. The fully developed basement offers a large family/games room, two more bedrooms, a 3-piece bathroom, laundry room with storage space, and the utility room. From the dining area, step out onto the covered back deck. The west deck stairs lead to a rubber-coated patio, under-deck storage, a large shed, and an 8-person hot tub with a covered enclosure, while the east stairs provide access to the RV parking area complete with a 30 AMP plug-in. The 22’ x 27’8" heated garage features a high ceiling and overhead door. The oversized lot still has room remaining for additional trailer parking at the back. Updates and upgrades not yet mentioned include: central A/C, new shingles on the home in 2024, a new hot water tank in 2021, and a kitchen garburator. Ideally situated just steps from a green space, a nearby playground, and close to multiple schools, shopping, and the Collicutt Recreation Centre, this home combines comfort, functionality, and outstanding value.
Property Details
Price:
$469,900
MLS #:
A2263996
Status:
Active
Beds:
5
Baths:
3
Type:
Single Family
Subtype:
Detached
Subdivision:
Davenport
Listed Date:
Oct 12, 2025
Finished Sq Ft:
1,213
Lot Size:
6,400 sqft / 0.15 acres (approx)
Year Built:
2002
See this Listing
Schools
Interior
Appliances
See Remarks
Basement
Finished, Full
Bathrooms Full
3
Laundry Features
In Basement
Exterior
Exterior Features
Private Yard
Lot Features
Back Lane, Landscaped, Underground Sprinklers
Outbuildings
Shed
Parking Features
Double Garage Detached, RV Access/Parking
Parking Total
4
Patio And Porch Features
Deck, Front Porch, Patio
Roof
Asphalt Shingle
Financial
Map
Community
- Address86 Donald Close Red Deer AB
- SubdivisionDavenport
- CityRed Deer
- CountyRed Deer
- Zip CodeT4R 3E7
Subdivisions in Red Deer
- Anders Park
- Anders Park East
- Anders South
- Aspen Ridge
- Bower
- Chiles Industrial Park
- Clearview Meadows
- Clearview Ridge
- Davenport
- Deer Park Estates
- Deer Park Village
- Devonshire
- Downtown Red Deer
- East Burnt Lake
- Eastview
- Eastview Estates
- Edgar Industrial Park
- Evergreen
- Fairview
- Garden Heights
- Glendale
- Glendale Park Estates
- Golden West
- Grandview
- Highland Green
- Highland Green Estates
- Inglewood West
- Ironstone
- Johnstone Crossing
- Johnstone Park
- Kentwood East
- Kentwood West
- Lancaster Green
- Lancaster Meadows
- Laredo
- Lonsdale
- Michener Hill
- Morrisroe
- Morrisroe Extension
- Mountview
- Mustang Acres
- Normandeau
- Northlands Industrial Park
- Northwood Estates
- Oriole Park
- Oriole Park West
- Parkvale
- Pines
- Queens Business Park
- Railyards
- Riverside Heavy Industrial Park
- Riverside Light Industrial Park
- Riverside Meadows
- Rosedale Estates
- Rosedale Meadows
- South Hill
- Sunnybrook
- Sunnybrook South
- Timber Ridge
- Timberlands
- Timberlands North
- Timberstone
- Vanier East
- Vanier Woods
- Waskasoo
- West Lloydminster City
- West Park
- Westlake
- Woodlea
Market Summary
Current real estate data for Single Family in Red Deer as of Oct 14, 2025
277
Single Family Listed
44
Avg DOM
365
Avg $ / SqFt
$517,966
Avg List Price
Property Summary
- Located in the Davenport subdivision, 86 Donald Close Red Deer AB is a Single Family for sale in Red Deer, AB, T4R 3E7. It is listed for $469,900 and features 5 beds, 3 baths, and has approximately 1,213 square feet of living space, and was originally constructed in 2002. The current price per square foot is $387. The average price per square foot for Single Family listings in Red Deer is $365. The average listing price for Single Family in Red Deer is $517,966. To schedule a showing of MLS#a2263996 at 86 Donald Close in Red Deer, AB, contact your Walter Saccomani | Real Broker agent at 4039035395.
Similar Listings Nearby

86 Donald Close
Red Deer, AB

