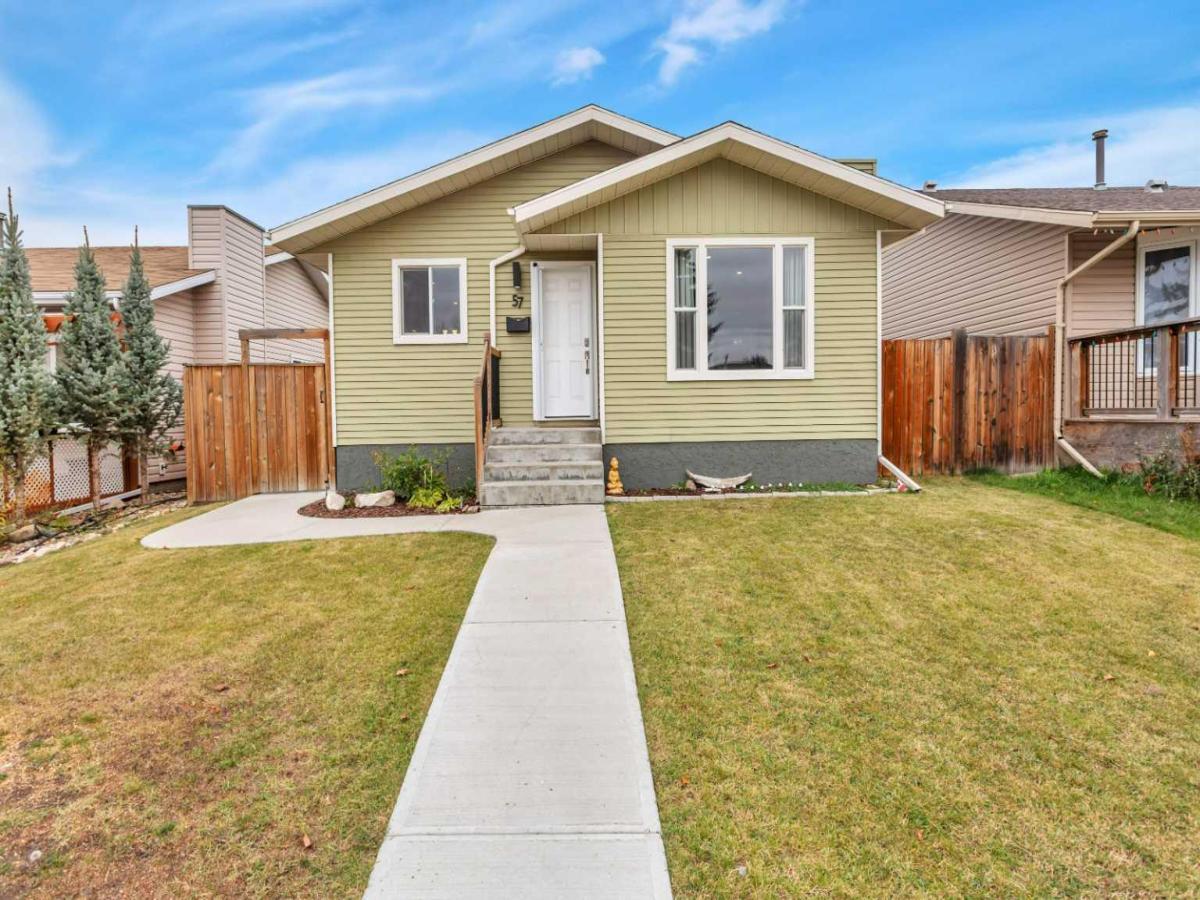$439,900
57 Erickson Drive
Red Deer, AB, T4R 1X8
Step inside this beautifully renovated 4-bedroom, 3-bathroom bungalow that perfectly balances modern comfort with classic charm. Offering 949 sq ft of thoughtfully designed living space, this move-in-ready home has been updated inside and out — making it a true gem. The bright, open-concept main floor welcomes you with fresh finishes, contemporary lighting, and a seamless flow between the living, and kitchen areas. The upgraded kitchen features sleek cabinetry, modern countertops, and stainless-steel appliances, creating an inviting space for cooking and entertaining. Each of the four bedrooms is generously sized, complemented by three full bathrooms that showcase stylish fixtures and updated design. This home has been improved with newer windows, shingles, sidewalks, fencing, and exterior upgrades, offering peace of mind for years to come. Enjoy efficient comfort year-round with a high-efficiency furnace and hot water tank, while the newer 22×22 heated detached garage provides exceptional storage, workspace, or parking options. Outside, the landscaped yard and rear deck offer the perfect spot to relax, host gatherings, or enjoy quiet evenings under the stars. Every inch of this home has been designed for comfort and convenience, giving you the confidence to move right in and start living. Nestled in a desirable neighborhood close to parks, schools, shopping, and amenities, this charming bungalow combines thoughtful upgrades with effortless style. Whether you’re a first-time buyer, downsizer, or growing family, this home delivers exceptional value and warmth in every detail.
Property Details
Price:
$439,900
MLS #:
A2263090
Status:
Active
Beds:
4
Baths:
3
Type:
Single Family
Subtype:
Detached
Subdivision:
Eastview Estates
Listed Date:
Oct 10, 2025
Finished Sq Ft:
949
Lot Size:
4,530 sqft / 0.10 acres (approx)
Year Built:
1982
Schools
Interior
Appliances
See Remarks
Basement
Full
Bathrooms Full
3
Laundry Features
In Basement
Exterior
Exterior Features
None
Lot Features
Back Lane, Back Yard, Landscaped, Standard Shaped Lot
Parking Features
Alley Access, Double Garage Detached, Garage Door Opener, Garage Faces Rear, Heated Garage, Insulated
Parking Total
2
Patio And Porch Features
Deck, See Remarks
Roof
Asphalt Shingle
Financial
Walter Saccomani REALTOR® (403) 903-5395 Real Broker Hello, I’m Walter Saccomani, and I’m a dedicated real estate professional with over 25 years of experience navigating the dynamic Calgary market. My deep local knowledge and keen eye for detail allow me to bring exceptional value to both buyers and sellers across the city. I handle every transaction with the highest level of professionalism and integrity, qualities I take immense pride in. My unique perspective as a former real estate…
More About walterMortgage Calculator
Map
Current real estate data for Single Family in Red Deer as of Dec 01, 2025
223
Single Family Listed
49
Avg DOM
363
Avg $ / SqFt
$517,863
Avg List Price
Community
- Address57 Erickson Drive Red Deer AB
- SubdivisionEastview Estates
- CityRed Deer
- CountyRed Deer
- Zip CodeT4R 1X8
Subdivisions in Red Deer
- Anders Park
- Anders Park East
- Anders South
- Aspen Ridge
- Bower
- Capstone
- Chiles Industrial Park
- Clearview Meadows
- Clearview Ridge
- College Park
- Davenport
- Deer Park Estates
- Deer Park Village
- Devonshire
- Downtown Red Deer
- East Burnt Lake
- Eastview
- Eastview Estates
- Edgar Industrial Park
- Evergreen
- Fairview
- Garden Heights
- Glendale
- Glendale Park Estates
- Golden West
- Grandview
- Hazlett Lake
- Highland Green
- Highland Green Estates
- Inglewood West
- Ironstone
- Johnstone Crossing
- Johnstone Park
- Kentwood East
- Kentwood West
- Lancaster Green
- Lancaster Meadows
- Laredo
- Lonsdale
- Michener Hill
- Morrisroe
- Morrisroe Extension
- Mountview
- Mustang Acres
- Normandeau
- Northlands Industrial Park
- Northwood Estates
- Oriole Park
- Oriole Park West
- Parkvale
- Pines
- Queens Business Park
- Riverside Heavy Industrial Park
- Riverside Light Industrial Park
- Riverside Meadows
- Rosedale Estates
- South Hill
- Sunnybrook
- Sunnybrook South
- Timber Ridge
- Timberlands
- Timberlands North
- Timberstone
- Vanier East
- Vanier Woods
- Waskasoo
- West Lloydminster City
- West Park
- Westlake
- Woodlea
Similar Listings Nearby
Property Summary
- Located in the Eastview Estates subdivision, 57 Erickson Drive Red Deer AB is a Single Family for sale in Red Deer, AB, T4R 1X8. It is listed for $439,900 and features 4 beds, 3 baths, and has approximately 949 square feet of living space, and was originally constructed in 1982. The current price per square foot is $464. The average price per square foot for Single Family listings in Red Deer is $363. The average listing price for Single Family in Red Deer is $517,863. To schedule a showing of MLS#a2263090 at 57 Erickson Drive in Red Deer, AB, contact your Harry Z Levy | Real Broker agent at 403-903-5395.

57 Erickson Drive
Red Deer, AB


