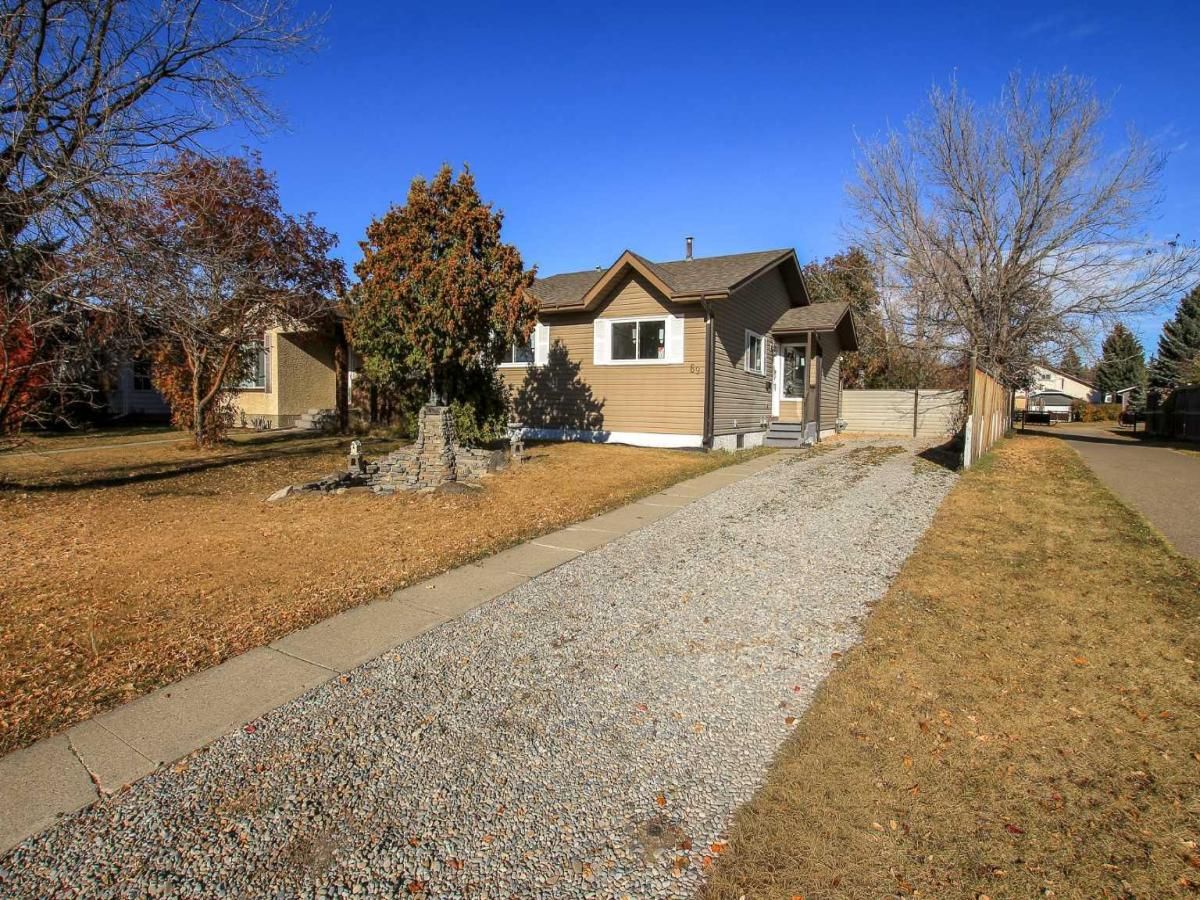IMMEDIATE POSSESSION AVAILABLE ~ FULLY DEVELOPED 4 BEDROOM, 2 BATH BUNGALOW IN EASTVIEW ESTATES ~ LOCATED NEXT TO A WALKING, BACKING ON TO A PARK & PLAYGROUND ~ OVERSIZED FRONT DRIVE + REAR RV GATE ~ Just completed updates include; New vinyl windows, appliances, paint, lighting and flooring ~ Bright entry welcomes you to this recently updated home ~ The spacious living room is filled with natural light and offers sliding patio doors that lead to the deck and backyard ~ The updated kitchen offers a functional layout with ample counter and cabinet space, including a built in pantry, full tile backsplash, brand new stainless steel appliances, window above the sink and plenty of space for a large dining set ~ Separate entry just off the kitchen has built in cabinets and access to the backyard ~ The primary bedroom can easily accommodate a king size bed plus furniture and has ample closet space ~ 2 additional main floor bedrooms are located across from the oversized 4 piece bathroom ~ The fully finished basement has a large family room with built in shelving and storage ~ 4th bedroom has cheater door with easy access to the 3 piece bathroom that offers a walk in shower and linen closet ~ Laundry room with space for storage ~ The fully fenced backyard is landscaped with mature trees, shrubs and perennials, has a fire pit and includes 2 sheds ~ RV gate with access to the back alley ~ Walking trail on the side of the house leads to a playground just behind, with multiple other parks, playgrounds, green spaces and walking trails close by ~ Easy access to schools, shopping and all other amenities ~ Immediate possession and move in ready!
Property Details
Price:
$367,500
MLS #:
A2266026
Status:
Active
Beds:
4
Baths:
2
Type:
Single Family
Subtype:
Detached
Subdivision:
Eastview Estates
Listed Date:
Oct 23, 2025
Finished Sq Ft:
978
Lot Size:
5,987 sqft / 0.14 acres (approx)
Year Built:
1983
See this Listing
Schools
Interior
Appliances
Dishwasher, Microwave, Refrigerator, See Remarks, Stove(s), Washer/Dryer
Basement
Full
Bathrooms Full
2
Laundry Features
In Basement
Exterior
Exterior Features
Private Entrance, Private Yard, Storage
Lot Features
Back Lane, Back Yard, Backs on to Park/Green Space, Front Yard, Landscaped, See Remarks, Treed
Outbuildings
Shed
Parking Features
Additional Parking, Alley Access, Driveway, Gated, Off Street, Oversized, RV Access/Parking, See Remarks
Parking Total
3
Patio And Porch Features
Deck
Roof
Asphalt Shingle
Sewer
Public Sewer
Utilities
Cable Connected, Electricity Connected
Financial
Map
Community
- Address69 Erickson Drive Red Deer AB
- SubdivisionEastview Estates
- CityRed Deer
- CountyRed Deer
- Zip CodeT4R 1X8
Subdivisions in Red Deer
- Anders Park
- Anders Park East
- Anders South
- Aspen Ridge
- Bower
- Capstone
- Chiles Industrial Park
- Clearview Meadows
- Clearview Ridge
- College Park
- Davenport
- Deer Park Estates
- Deer Park Village
- Devonshire
- Downtown Red Deer
- East Burnt Lake
- Eastview
- Eastview Estates
- Edgar Industrial Park
- Evergreen
- Fairview
- Garden Heights
- Glendale
- Glendale Park Estates
- Golden West
- Grandview
- Hazlett Lake
- Highland Green
- Highland Green Estates
- Inglewood West
- Ironstone
- Johnstone Crossing
- Johnstone Park
- Kentwood East
- Kentwood West
- Lancaster Green
- Lancaster Meadows
- Laredo
- Lonsdale
- Michener Hill
- Morrisroe
- Morrisroe Extension
- Mountview
- Mustang Acres
- Normandeau
- Northlands Industrial Park
- Northwood Estates
- Oriole Park
- Oriole Park West
- Parkvale
- Pines
- Queens Business Park
- Riverside Heavy Industrial Park
- Riverside Light Industrial Park
- Riverside Meadows
- Rosedale Estates
- South Hill
- Sunnybrook
- Sunnybrook South
- Timber Ridge
- Timberlands
- Timberlands North
- Timberstone
- Vanier East
- Vanier Woods
- Waskasoo
- West Lloydminster City
- West Park
- Westlake
- Woodlea
Market Summary
Current real estate data for Single Family in Red Deer as of Dec 21, 2025
192
Single Family Listed
55
Avg DOM
366
Avg $ / SqFt
$521,327
Avg List Price
Property Summary
- Located in the Eastview Estates subdivision, 69 Erickson Drive Red Deer AB is a Single Family for sale in Red Deer, AB, T4R 1X8. It is listed for $367,500 and features 4 beds, 2 baths, and has approximately 978 square feet of living space, and was originally constructed in 1983. The current price per square foot is $376. The average price per square foot for Single Family listings in Red Deer is $366. The average listing price for Single Family in Red Deer is $521,327. To schedule a showing of MLS#a2266026 at 69 Erickson Drive in Red Deer, AB, contact your Harry Z Levy | Real Broker agent at 403-681-5389.
Similar Listings Nearby

69 Erickson Drive
Red Deer, AB

