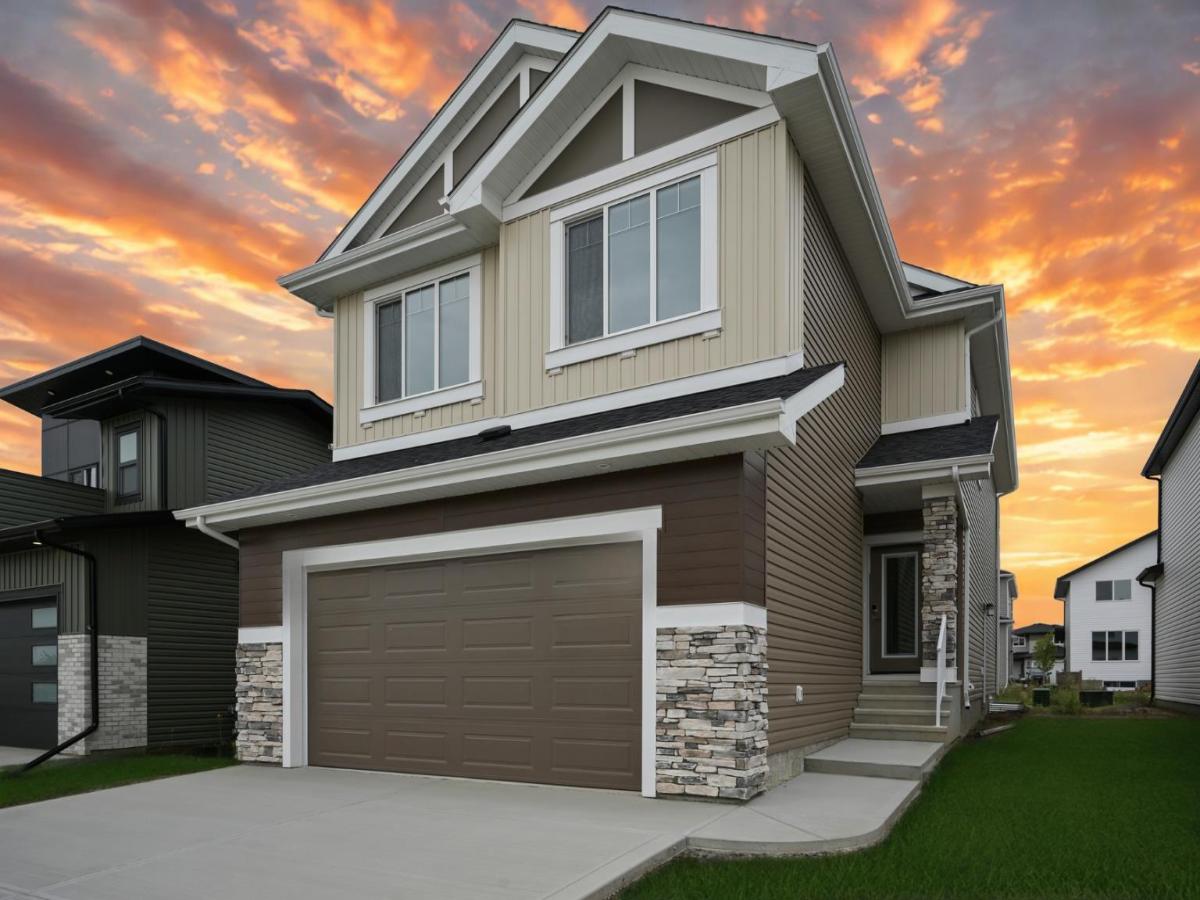Welcome to your brand-new dream home in the sought-after community of Evergreen, where modern design and family-friendly living come together in the best way possible. With 3 spacious bedrooms, 2.5 bathrooms, and a double attached garage and paved back lane. This home offers the perfect balance of style, comfort, and everyday convenience. The main floor is designed to impress, featuring a bright and open layout with expansive windows that flood the space with natural light, upgraded finishes throughout, and a chef-inspired kitchen complete with quartz countertops, and abundant storage. Upstairs, a central bonus room creates the ideal spot for movie nights, playtime, or a cozy lounge, while the laundry room adds a touch of everyday practicality. The primary suite is a true retreat with its walk-in closet and spa-like ensuite boasting dual sinks, a soaking tub, and a separate shower. Two additional bedrooms and a full bathroom complete the upper level, making this home as functional as it is beautiful. Built by Bedrock Homes with exceptional craftsmanship and ready for you to move right in, this Evergreen gem is surrounded by parks, schools, and all the amenities you need—delivering not just a house, but a lifestyle you’ll love coming home to.
Property Details
Price:
$649,900
MLS #:
A2249894
Status:
Active
Beds:
3
Baths:
3
Type:
Single Family
Subtype:
Detached
Subdivision:
Evergreen
Listed Date:
Aug 26, 2025
Finished Sq Ft:
2,481
Lot Size:
4,502 sqft / 0.10 acres (approx)
Year Built:
2024
See this Listing
Schools
Interior
Appliances
Garage Control(s), Range Hood
Basement
Full
Bathrooms Full
2
Bathrooms Half
1
Laundry Features
Upper Level
Exterior
Exterior Features
None
Lot Features
Back Lane
Parking Features
Double Garage Attached
Parking Total
4
Patio And Porch Features
Front Porch
Roof
Asphalt Shingle
Financial
Map
Community
- Address104 Emerald Drive Red Deer AB
- SubdivisionEvergreen
- CityRed Deer
- CountyRed Deer
- Zip CodeT4P 3G8
Subdivisions in Red Deer
- Anders Park
- Anders Park East
- Anders South
- Aspen Ridge
- Bower
- Chiles Industrial Park
- Clearview Meadows
- Clearview Ridge
- Davenport
- Deer Park Estates
- Deer Park Village
- Devonshire
- Downtown Red Deer
- East Burnt Lake
- Eastview
- Eastview Estates
- Edgar Industrial Park
- Evergreen
- Fairview
- Garden Heights
- Glendale
- Glendale Park Estates
- Golden West
- Grandview
- Highland Green
- Highland Green Estates
- Inglewood West
- Ironstone
- Johnstone Crossing
- Johnstone Park
- Kentwood East
- Kentwood West
- Lancaster Green
- Lancaster Meadows
- Laredo
- Lonsdale
- Michener Hill
- Morrisroe
- Morrisroe Extension
- Mountview
- Mustang Acres
- Normandeau
- Northlands Industrial Park
- Northwood Estates
- Oriole Park
- Oriole Park West
- Parkvale
- Pines
- Queens Business Park
- Railyards
- Riverside Heavy Industrial Park
- Riverside Light Industrial Park
- Riverside Meadows
- Rosedale Estates
- Rosedale Meadows
- South Hill
- Sunnybrook
- Sunnybrook South
- Timber Ridge
- Timberlands
- Timberlands North
- Timberstone
- Vanier East
- Vanier Woods
- Waskasoo
- West Lloydminster City
- West Park
- Westlake
- Woodlea
Market Summary
Current real estate data for Single Family in Red Deer as of Nov 04, 2025
257
Single Family Listed
46
Avg DOM
369
Avg $ / SqFt
$519,329
Avg List Price
Property Summary
- Located in the Evergreen subdivision, 104 Emerald Drive Red Deer AB is a Single Family for sale in Red Deer, AB, T4P 3G8. It is listed for $649,900 and features 3 beds, 3 baths, and has approximately 2,481 square feet of living space, and was originally constructed in 2024. The current price per square foot is $262. The average price per square foot for Single Family listings in Red Deer is $369. The average listing price for Single Family in Red Deer is $519,329. To schedule a showing of MLS#a2249894 at 104 Emerald Drive in Red Deer, AB, contact your Walter Saccomani | Real Broker agent at 4039035395.
Similar Listings Nearby

104 Emerald Drive
Red Deer, AB

