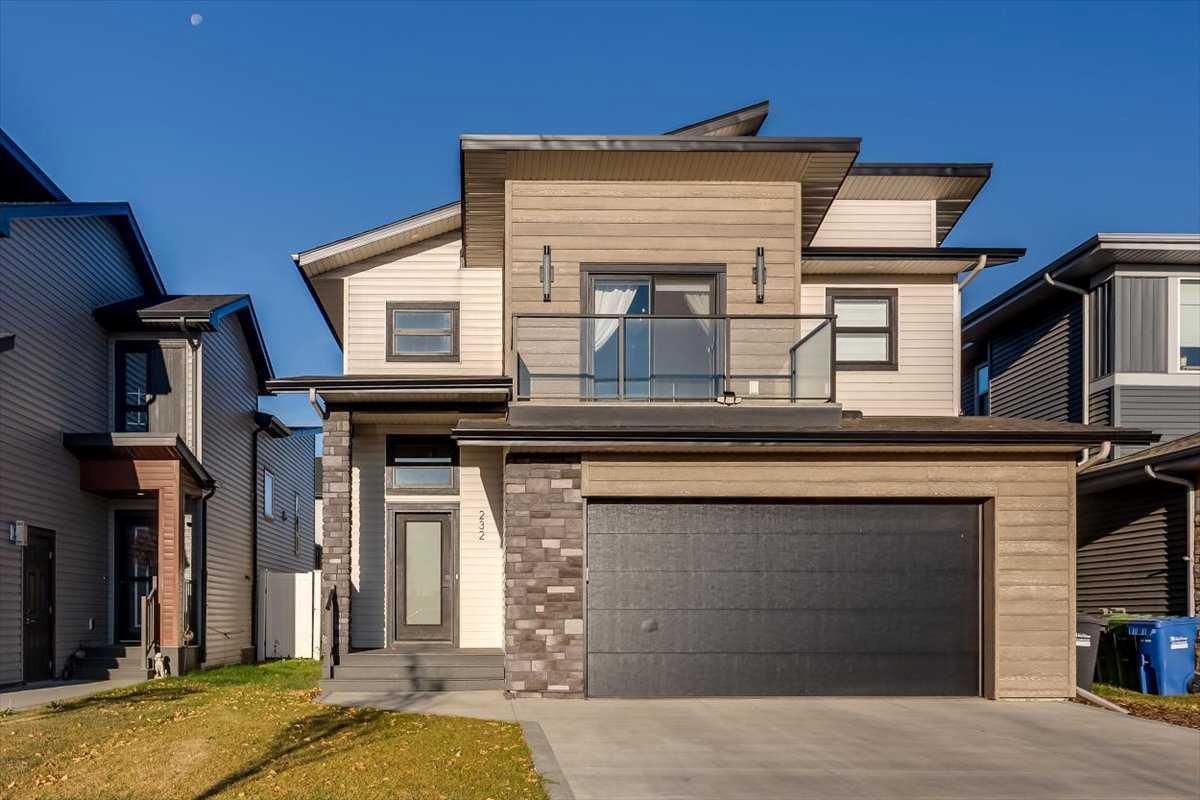$663,000
232 Emerald Drive
Red Deer, AB, T4P 3E2
Fully finished, 4 Bed, 3 Bath Modified Bi-Level with Double Attached Garage built by Edge Homes! You’ll feel right at home, as you enter the front entry with handy hooks for everyday wear and a closet to hide the rest away. Spacious main level features 13 foot ceiling, vinyl plank flooring, lots of windows, and high end blinds. The kitchen is gorgeous, featuring maple & green toned cabinets, quartz countertops, centre island with extra storage, corner pantry, and stainless appliances. Living room has decorative electric fireplace, with built in mantle, and the dining room leads to garden doors providing access to west facing yard. There are stairs off the back deck leading to the fully fenced yard, and enclosed storage underneath the deck. Rounding out the main floor, there are also 2 good sized bedrooms and a 4 piece bathroom. Upstairs is a loft area perfect for a reading nook, office space or whatever you need. The primary bedroom has feature ceiling, large walk in closet, 5 pce ensuite with soaker tub, double sinks, & tiled shower. Garden door leads to private east facing rooftop patio overlooking pond and hills, what a great spot to enjoy your morning coffee! The fully finished basement offers a huge family room, 4th bedroom, 4 pce bathroom, & large storage/laundry room. The double attached garage is insulated and has an overhead heater. Additional features include a high efficiency furnace with 2 stage fan, HRV, instant heat recovery system, infloor heat, water softener, and an upgraded lighting package throughout. This property, located in Evergreen offers close proximity to walking trails, playgrounds, schools & Clearview Marketplace. It’s all finished, with several years remaining on the 10 year home warranty, so you can just move in and relax!
Property Details
Price:
$663,000
MLS #:
A2264067
Status:
Active
Beds:
4
Baths:
3
Type:
Single Family
Subtype:
Detached
Subdivision:
Evergreen
Listed Date:
Oct 13, 2025
Finished Sq Ft:
1,582
Lot Size:
4,079 sqft / 0.09 acres (approx)
Year Built:
2023
Schools
Interior
Appliances
Dishwasher, Dryer, Microwave, Refrigerator, Stove(s), Washer, Window Coverings
Basement
Full
Bathrooms Full
3
Laundry Features
In Basement
Exterior
Exterior Features
Balcony, Storage
Lot Features
Back Lane, Back Yard, Front Yard, Lawn, Rectangular Lot
Parking Features
Concrete Driveway, Double Garage Attached
Parking Total
4
Patio And Porch Features
Deck, Rooftop Patio
Roof
Asphalt Shingle
Financial
Walter Saccomani REALTOR® (403) 903-5395 Real Broker Hello, I’m Walter Saccomani, and I’m a dedicated real estate professional with over 25 years of experience navigating the dynamic Calgary market. My deep local knowledge and keen eye for detail allow me to bring exceptional value to both buyers and sellers across the city. I handle every transaction with the highest level of professionalism and integrity, qualities I take immense pride in. My unique perspective as a former real estate…
More About walterMortgage Calculator
Map
Current real estate data for Single Family in Red Deer as of Dec 01, 2025
223
Single Family Listed
49
Avg DOM
363
Avg $ / SqFt
$517,863
Avg List Price
Community
- Address232 Emerald Drive Red Deer AB
- SubdivisionEvergreen
- CityRed Deer
- CountyRed Deer
- Zip CodeT4P 3E2
Subdivisions in Red Deer
- Anders Park
- Anders Park East
- Anders South
- Aspen Ridge
- Bower
- Capstone
- Chiles Industrial Park
- Clearview Meadows
- Clearview Ridge
- College Park
- Davenport
- Deer Park Estates
- Deer Park Village
- Devonshire
- Downtown Red Deer
- East Burnt Lake
- Eastview
- Eastview Estates
- Edgar Industrial Park
- Evergreen
- Fairview
- Garden Heights
- Glendale
- Glendale Park Estates
- Golden West
- Grandview
- Hazlett Lake
- Highland Green
- Highland Green Estates
- Inglewood West
- Ironstone
- Johnstone Crossing
- Johnstone Park
- Kentwood East
- Kentwood West
- Lancaster Green
- Lancaster Meadows
- Laredo
- Lonsdale
- Michener Hill
- Morrisroe
- Morrisroe Extension
- Mountview
- Mustang Acres
- Normandeau
- Northlands Industrial Park
- Northwood Estates
- Oriole Park
- Oriole Park West
- Parkvale
- Pines
- Queens Business Park
- Riverside Heavy Industrial Park
- Riverside Light Industrial Park
- Riverside Meadows
- Rosedale Estates
- South Hill
- Sunnybrook
- Sunnybrook South
- Timber Ridge
- Timberlands
- Timberlands North
- Timberstone
- Vanier East
- Vanier Woods
- Waskasoo
- West Lloydminster City
- West Park
- Westlake
- Woodlea
Similar Listings Nearby
Property Summary
- Located in the Evergreen subdivision, 232 Emerald Drive Red Deer AB is a Single Family for sale in Red Deer, AB, T4P 3E2. It is listed for $663,000 and features 4 beds, 3 baths, and has approximately 1,582 square feet of living space, and was originally constructed in 2023. The current price per square foot is $419. The average price per square foot for Single Family listings in Red Deer is $363. The average listing price for Single Family in Red Deer is $517,863. To schedule a showing of MLS#a2264067 at 232 Emerald Drive in Red Deer, AB, contact your Harry Z Levy | Real Broker agent at 403-903-5395.

232 Emerald Drive
Red Deer, AB


