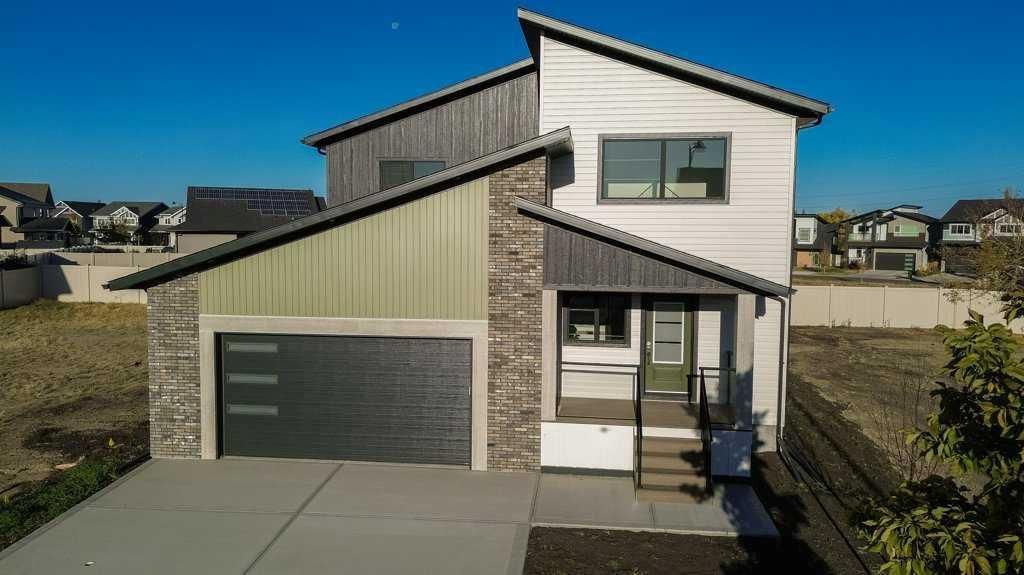Stunning is the best way to describe True-Line Homes Red Deer Show Home!!! The Interior Decorators really out did it on this Stunning Executive Home! Gorgeous Upgraded Kitchen with Quartz Countertops, Stunning Cabinetry , Stainless Steel Appliance Package, Primary Bedroom with large walk-in closet, gorgeous 4 piece ensuite with 5′ Glass Fully Tiled Shower, Attached Garage with one side 28′ long and entire garage 28′ Wide!! with 220 and dry sump, Sunstop Low E argon filled windows, R60 Insulation, 9′ ceilings on the main floor and 8′ on the upper floor, Limited Lifetime Architectural Shingles, and balance of New Home Warranty! If you love QUALITY, this is your home! There is an annual HOA fee of $ 130 to take care of the Evergreen Amenities ~ entrance plaza~ community gateway ~ roundabout feature ~bridge ~ waterfall lookout feature ~ stream bed ~ plantings and enhanced lighting.
Property Details
Price:
$744,900
MLS #:
A2263873
Status:
Active
Beds:
3
Baths:
3
Type:
Single Family
Subtype:
Detached
Subdivision:
Evergreen
Listed Date:
Oct 14, 2025
Finished Sq Ft:
1,867
Lot Size:
4,531 sqft / 0.10 acres (approx)
Year Built:
2025
See this Listing
Schools
Interior
Appliances
Dishwasher, Electric Stove, Garage Control(s), Microwave Hood Fan, Refrigerator, Window Coverings
Basement
Full, Unfinished
Bathrooms Full
2
Bathrooms Half
1
Laundry Features
Laundry Room, See Remarks, Upper Level
Exterior
Exterior Features
None
Lot Features
Back Lane, Back Yard
Lot Size Dimensions
49×88
Parking Features
Double Garage Attached
Parking Total
3
Patio And Porch Features
Deck
Roof
Asphalt Shingle
Financial
Map
Community
- Address62 Eaton Crescent Red Deer AB
- SubdivisionEvergreen
- CityRed Deer
- CountyRed Deer
- Zip CodeT4P 3C9
Subdivisions in Red Deer
- Anders Park
- Anders Park East
- Anders South
- Aspen Ridge
- Bower
- Chiles Industrial Park
- Clearview Meadows
- Clearview Ridge
- Davenport
- Deer Park Estates
- Deer Park Village
- Devonshire
- Downtown Red Deer
- East Burnt Lake
- Eastview
- Eastview Estates
- Edgar Industrial Park
- Evergreen
- Fairview
- Garden Heights
- Glendale
- Glendale Park Estates
- Golden West
- Grandview
- Highland Green
- Highland Green Estates
- Inglewood West
- Ironstone
- Johnstone Crossing
- Johnstone Park
- Kentwood East
- Kentwood West
- Lancaster Green
- Lancaster Meadows
- Laredo
- Lonsdale
- Michener Hill
- Morrisroe
- Morrisroe Extension
- Mountview
- Mustang Acres
- Normandeau
- Northlands Industrial Park
- Northwood Estates
- Oriole Park
- Oriole Park West
- Parkvale
- Pines
- Queens Business Park
- Railyards
- Riverside Heavy Industrial Park
- Riverside Light Industrial Park
- Riverside Meadows
- Rosedale Estates
- Rosedale Meadows
- South Hill
- Sunnybrook
- Sunnybrook South
- Timber Ridge
- Timberlands
- Timberlands North
- Timberstone
- Vanier East
- Vanier Woods
- Waskasoo
- West Lloydminster City
- West Park
- Westlake
- Woodlea
Market Summary
Current real estate data for Single Family in Red Deer as of Nov 05, 2025
252
Single Family Listed
46
Avg DOM
369
Avg $ / SqFt
$522,027
Avg List Price
Property Summary
- Located in the Evergreen subdivision, 62 Eaton Crescent Red Deer AB is a Single Family for sale in Red Deer, AB, T4P 3C9. It is listed for $744,900 and features 3 beds, 3 baths, and has approximately 1,867 square feet of living space, and was originally constructed in 2025. The current price per square foot is $399. The average price per square foot for Single Family listings in Red Deer is $369. The average listing price for Single Family in Red Deer is $522,027. To schedule a showing of MLS#a2263873 at 62 Eaton Crescent in Red Deer, AB, contact your Walter Saccomani | Real Broker agent at 4039035395.
Similar Listings Nearby

62 Eaton Crescent
Red Deer, AB

