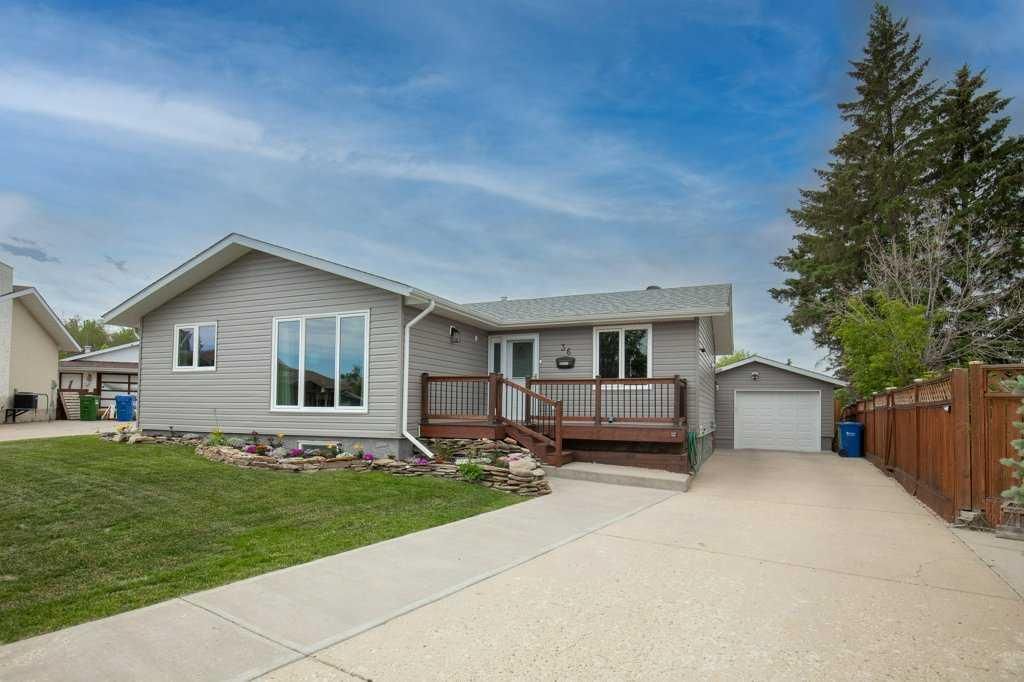This bungalow has been beautifully updated with modern design features and meticulous landscaping. The crisp curb appeal features new insulated siding, shingles, and windows! The single detached garage is insulated and provides indoor parking. The new garage door offers a cell phone opening option. Greet your guests on to the freshly done front patio accented by the stunning stone flowerbeds. Once inside you will appreciate the pride of ownership and functionality of this floorplan. Luxury vinyl plank flooring leads you thru this main level. The large living room features the focal point of the floor to ceiling picture window. Mirrored by a handsome window on the opposite wall, offering natural light to the hallway. The dining room is separate from the kitchen and any cooking clutter. The kitchen features warm oak cabinetry, stainless steel appliances, and sliding glass doors to access the rear patio. The backyard is beautifully landscaped and boasts new upper and lower decks featuring a beautiful gazebo and sitting area. You will enjoy lounging with the warmth of the south facing sunshine. Additional peace and privacy provided by the new fence and with backing on to a green space. The raised garden beds are gorgeous, encircling the edges of this immaculate yard. The new second shed has power for working on various projects. Back inside you can escape to the spacious primary suite, boasting a 2-piece ensuite. Opening on to the second bedroom that could be utilized as a home office or perhaps a nursery. An additional bedroom and 4-piece bathroom complete this main level. The basement features an expansive family room and the comfort of new plush carpeting. Cozy up and enjoy the aroma of the wood burning fireplace, encompassed in a striking stone feature wall. Two additional bedrooms and a 3-piece bathroom are perfect for company or older children. Laundry and storage are also located on this lower level. Additional recent upgrades include a new furnace, central air, blown in insulation, pot lights in basement, and new interior doors. Move in and put your feet up, all of the reno projects are complete!
Property Details
Price:
$479,900
MLS #:
A2235898
Status:
Active
Beds:
5
Baths:
3
Type:
Single Family
Subtype:
Detached
Subdivision:
Highland Green Estates
Listed Date:
Jul 5, 2025
Finished Sq Ft:
1,204
Lot Size:
7,140 sqft / 0.16 acres (approx)
Year Built:
1977
See this Listing
Schools
Interior
Appliances
Dishwasher, Garage Control(s), Refrigerator, Stove(s), Window Coverings
Basement
Full
Bathrooms Full
2
Bathrooms Half
1
Laundry Features
In Basement
Exterior
Exterior Features
Private Yard
Lot Features
Backs on to Park/Green Space, Landscaped, Pie Shaped Lot
Parking Features
Single Garage Detached
Parking Total
1
Patio And Porch Features
Deck, Patio
Roof
Asphalt Shingle
Financial
Map
Community
- Address36 Harvey Red Deer AB
- SubdivisionHighland Green Estates
- CityRed Deer
- CountyRed Deer
- Zip CodeT4N6C4
Subdivisions in Red Deer
- Anders Park
- Anders Park East
- Anders South
- Aspen Ridge
- Bower
- Chiles Industrial Park
- Clearview Meadows
- Clearview Ridge
- Davenport
- Deer Park Estates
- Deer Park Village
- Devonshire
- Downtown Red Deer
- East Burnt Lake
- Eastview
- Eastview Estates
- Edgar Industrial Park
- Evergreen
- Fairview
- Garden Heights
- Glendale
- Glendale Park Estates
- Golden West
- Grandview
- Highland Green
- Highland Green Estates
- Inglewood West
- Ironstone
- Johnstone Crossing
- Johnstone Park
- Kentwood East
- Kentwood West
- Lancaster Green
- Lancaster Meadows
- Laredo
- Lonsdale
- Michener Hill
- Morrisroe
- Morrisroe Extension
- Mountview
- Mustang Acres
- Normandeau
- Northlands Industrial Park
- Northwood Estates
- Oriole Park
- Oriole Park West
- Parkvale
- Pines
- Queens Business Park
- Railyards
- Riverside Heavy Industrial Park
- Riverside Light Industrial Park
- Riverside Meadows
- Rosedale Estates
- Rosedale Meadows
- South Hill
- Sunnybrook
- Sunnybrook South
- Timber Ridge
- Timberlands
- Timberlands North
- Timberstone
- Vanier East
- Vanier Woods
- Waskasoo
- West Lloydminster City
- West Park
- Westlake
- Woodlea
Market Summary
Current real estate data for Single Family in Red Deer as of Nov 04, 2025
257
Single Family Listed
46
Avg DOM
369
Avg $ / SqFt
$519,329
Avg List Price
Property Summary
- Located in the Highland Green Estates subdivision, 36 Harvey Red Deer AB is a Single Family for sale in Red Deer, AB, T4N6C4. It is listed for $479,900 and features 5 beds, 3 baths, and has approximately 1,204 square feet of living space, and was originally constructed in 1977. The current price per square foot is $399. The average price per square foot for Single Family listings in Red Deer is $369. The average listing price for Single Family in Red Deer is $519,329. To schedule a showing of MLS#a2235898 at 36 Harvey in Red Deer, AB, contact your Walter Saccomani | Real Broker agent at 4039035395.
Similar Listings Nearby

36 Harvey
Red Deer, AB

