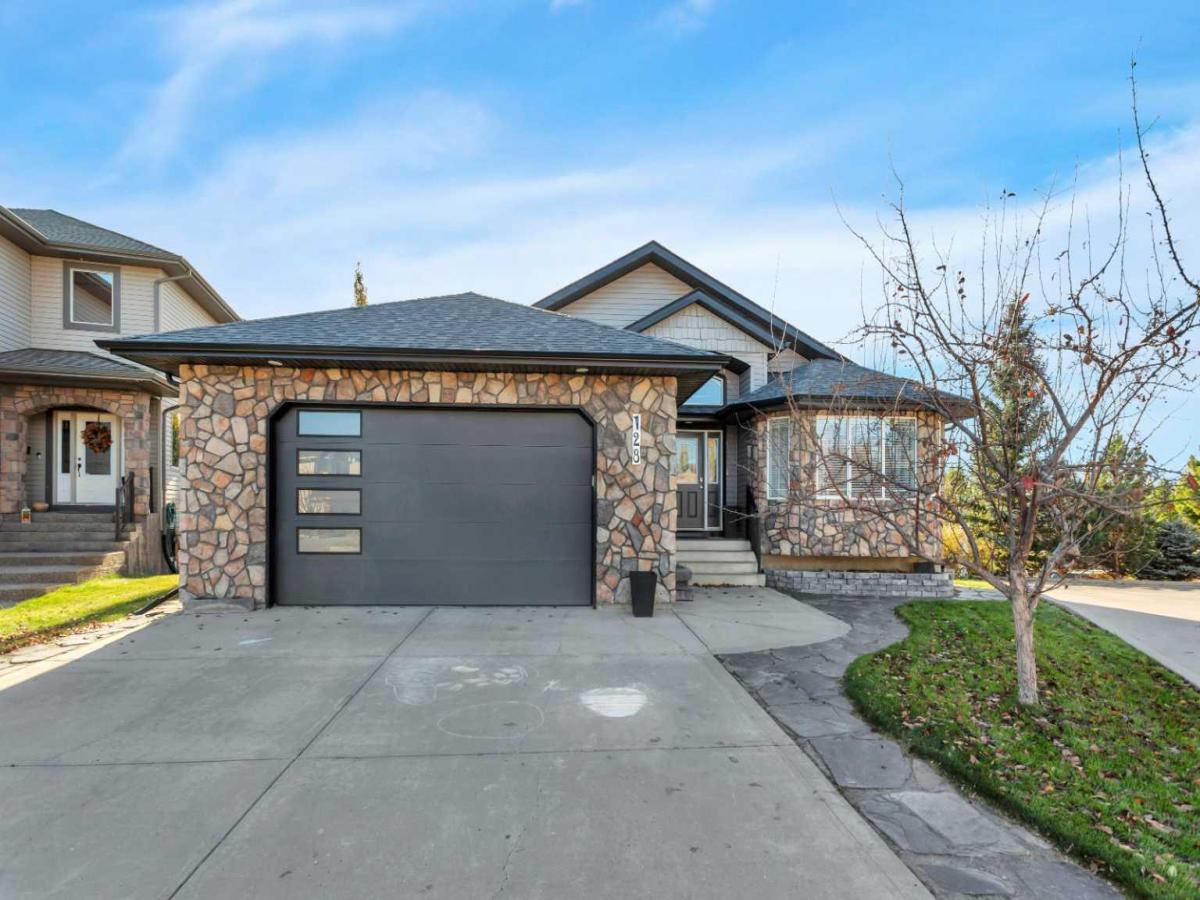Welcome to your family’s next chapter in this beautifully developed walk-out bungalow, perfectly situated in a quiet cul-de-sac. With 4 bedrooms, 3 full bathrooms, and 1,419 sq ft of well-planned living space on an impressive 11,000 sq ft lot, this home offers a perfect blend of comfort, functionality, and outdoor beauty. Step inside to an open and inviting main floor featuring handscraped hardwood floors, quartz countertops, and a freshly painted interior filled with natural light from multiple skylight tubes. The heart of the home is the bright living area centered around a marble fireplace feature, creating a cozy space for family nights. Just off the dining area, the 3-season sunroom with Duradeck flooring is perfect for relaxing mornings or evening chats while enjoying the serene backyard view. The southwest-facing backyard is a true retreat, complete with an outdoor fireplace, hot tub, and a stunning rock waterfall surrounded by flagstone walkways and stone steps. With over 100,000 lbs of stonework, this outdoor space offers beauty, privacy, and plenty of room for kids to play or adults to entertain. The fully finished basement features in-floor heating, a spacious family room, wet bar, and pool table, making it an ideal hangout for all ages. Both the front(23''1×23''7) and rear (28''9×29'') garages are heated and have epoxy flooring, while the rear garage adds a wood stove with marble backdrop for warmth and character. Additional features include central air conditioning and a water softener for everyday comfort. Close to schools, playgrounds, shopping, and scenic walking trails, this exceptional Inglewood home is perfect for families seeking space, style, and a welcoming community to call home.
Property Details
Price:
$799,900
MLS #:
A2266805
Status:
Active
Beds:
4
Baths:
3
Type:
Single Family
Subtype:
Detached
Subdivision:
Ironstone
Listed Date:
Oct 25, 2025
Finished Sq Ft:
1,419
Lot Size:
11,065 sqft / 0.25 acres (approx)
Year Built:
2006
See this Listing
Schools
Interior
Appliances
See Remarks
Basement
Full
Bathrooms Full
3
Laundry Features
In Basement, Laundry Room, Lower Level
Exterior
Exterior Features
Fire Pit, Private Yard
Lot Features
Back Lane, Back Yard, Cul- De- Sac, Front Yard, Landscaped, Pie Shaped Lot, See Remarks
Parking Features
Alley Access, Concrete Driveway, Double Garage Attached, Double Garage Detached, Driveway, Garage Door Opener, Garage Faces Front, Garage Faces Rear, Heated Garage, Insulated, Off Street, See Remarks
Parking Total
6
Patio And Porch Features
Deck, Enclosed, Screened
Roof
Asphalt Shingle
Financial
Map
Community
- Address128 Isbister Close Red Deer AB
- SubdivisionIronstone
- CityRed Deer
- CountyRed Deer
- Zip CodeT4R 0B9
Subdivisions in Red Deer
- Anders Park
- Anders Park East
- Anders South
- Aspen Ridge
- Bower
- Chiles Industrial Park
- Clearview Meadows
- Clearview Ridge
- Davenport
- Deer Park Estates
- Deer Park Village
- Devonshire
- Downtown Red Deer
- East Burnt Lake
- Eastview
- Eastview Estates
- Edgar Industrial Park
- Evergreen
- Fairview
- Garden Heights
- Glendale
- Glendale Park Estates
- Golden West
- Grandview
- Highland Green
- Highland Green Estates
- Inglewood West
- Ironstone
- Johnstone Crossing
- Johnstone Park
- Kentwood East
- Kentwood West
- Lancaster Green
- Lancaster Meadows
- Laredo
- Lonsdale
- Michener Hill
- Morrisroe
- Morrisroe Extension
- Mountview
- Mustang Acres
- Normandeau
- Northlands Industrial Park
- Northwood Estates
- Oriole Park
- Oriole Park West
- Parkvale
- Pines
- Queens Business Park
- Railyards
- Riverside Heavy Industrial Park
- Riverside Light Industrial Park
- Riverside Meadows
- Rosedale Estates
- Rosedale Meadows
- South Hill
- Sunnybrook
- Sunnybrook South
- Timber Ridge
- Timberlands
- Timberlands North
- Timberstone
- Vanier East
- Vanier Woods
- Waskasoo
- West Lloydminster City
- West Park
- Westlake
- Woodlea
Market Summary
Current real estate data for Single Family in Red Deer as of Oct 26, 2025
279
Single Family Listed
43
Avg DOM
368
Avg $ / SqFt
$512,222
Avg List Price
Property Summary
- Located in the Ironstone subdivision, 128 Isbister Close Red Deer AB is a Single Family for sale in Red Deer, AB, T4R 0B9. It is listed for $799,900 and features 4 beds, 3 baths, and has approximately 1,419 square feet of living space, and was originally constructed in 2006. The current price per square foot is $564. The average price per square foot for Single Family listings in Red Deer is $368. The average listing price for Single Family in Red Deer is $512,222. To schedule a showing of MLS#a2266805 at 128 Isbister Close in Red Deer, AB, contact your Walter Saccomani | Real Broker agent at 4039035395.
Similar Listings Nearby

128 Isbister Close
Red Deer, AB

