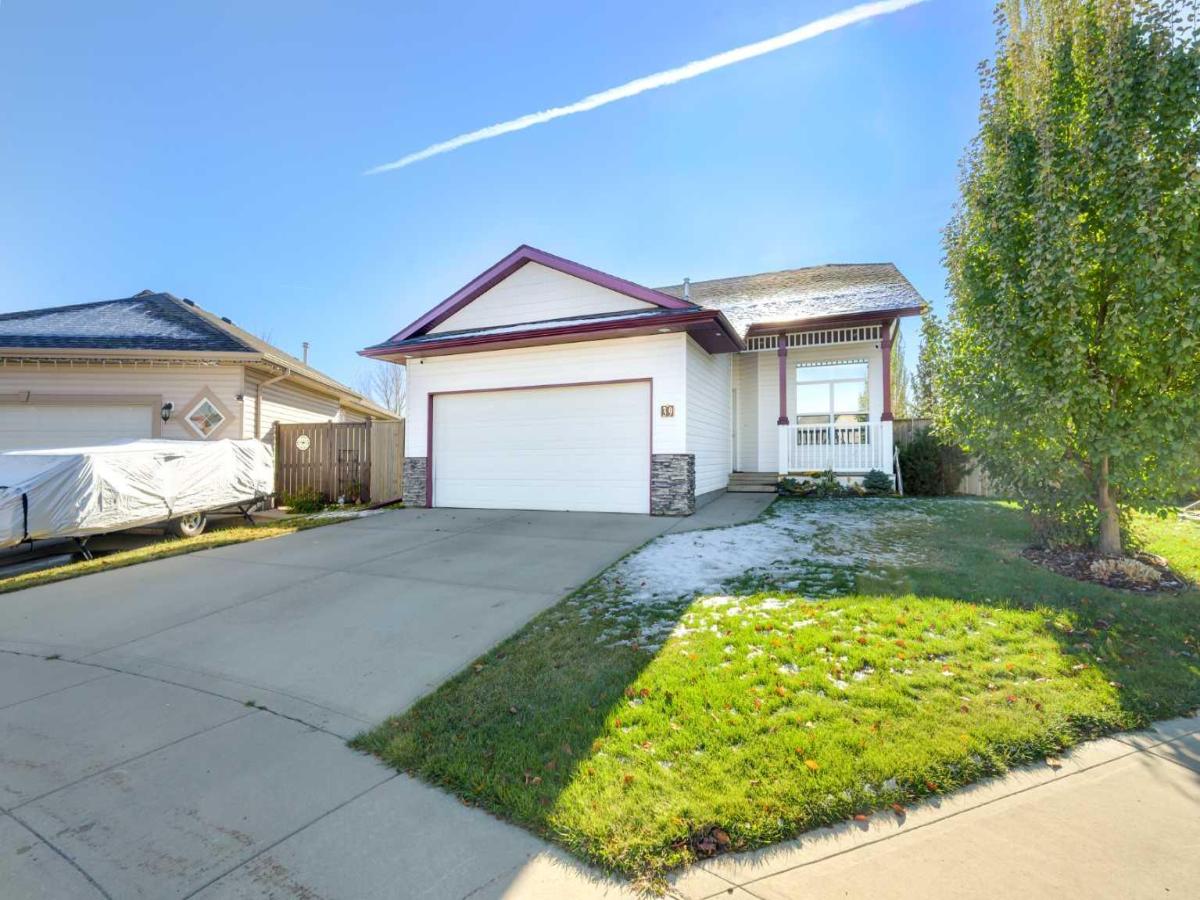FULLY FINISHED WALKOUT BI-LEVEL ON A QUIET CLOSE, INCREDIBLE 9000 SQ. FT. PIE LOT BACKING ONTO A LARGE GREEN SPACE. Enter Into the Foyer With Direct Access to the Double Attached Garage and The Large Office With Double French Doors and 12 Foot Ceiling. Open Plan! Kitchen With Oak Cabinets, Island, Breakfast Bar and Corner Pantry. Living Room With a Great View of the Rear Yard. Dining Area With Direct Access to the Upper Deck and View of the Park. Primary Bedroom With Walk-In Closet, 2nd Main Floor Bedroom, 4 Piece Bathroom and Main Floor Laundry Complete the Upper Floor. Spacious Lower Area Family Room With The Walk Out To the Huge Yard. 3rd Bedroom With Another Walk-In Closet, 4th Bedroom, 4 Piece Bathroom And Utility Room With Laundry Service, Perfect for the Kids to Hang Out, For Visiting Friends or Relatives or Even For Roommate or 2. Small Lower Basement With Handy Work Shop, Storage and Large Crawl Space. Central Air Conditioning, Central Vacuum and All Appliances are Included. Huge, Very Special, Gorgeous Pie Lot With Beautiful Larch and Blue Spruce Trees. Extra Large 38 X 17 R.V. Parking Area With Electrical Outlet and Enough Room For All Your Toys, PLUS Room For Another 25 Feet Length Addition if Wished Property Backs Onto a Large Green Area With Sports Fields, Playgrounds and Still With Enough Room For A Quiet Walk.
Property Details
Price:
$449,900
MLS #:
A2265095
Status:
Active
Beds:
4
Baths:
2
Type:
Single Family
Subtype:
Detached
Subdivision:
Kentwood East
Listed Date:
Oct 22, 2025
Finished Sq Ft:
1,207
Lot Size:
9,127 sqft / 0.21 acres (approx)
Year Built:
2005
See this Listing
Schools
Interior
Appliances
Central Air Conditioner, Dishwasher, Garage Control(s), Microwave Hood Fan, Refrigerator, Stove(s), Washer/Dryer, Window Coverings
Basement
Finished, Full
Bathrooms Full
2
Laundry Features
In Basement, Main Level
Exterior
Exterior Features
Private Entrance, Private Yard, RV Hookup
Lot Features
Back Lane, Backs on to Park/Green Space, Landscaped, No Neighbours Behind, Pie Shaped Lot, Private, See Remarks
Parking Features
Alley Access, Double Garage Attached, Garage Door Opener, Garage Faces Front, Off Street, Rear Drive, RV Access/Parking
Parking Total
4
Patio And Porch Features
Deck, Front Porch, Patio
Roof
Asphalt Shingle
Financial
Map
Community
- Address39 KIRTON Close Red Deer AB
- SubdivisionKentwood East
- CityRed Deer
- CountyRed Deer
- Zip CodeT4P4E9
Subdivisions in Red Deer
- Anders Park
- Anders Park East
- Anders South
- Aspen Ridge
- Bower
- Chiles Industrial Park
- Clearview Meadows
- Clearview Ridge
- Davenport
- Deer Park Estates
- Deer Park Village
- Devonshire
- Downtown Red Deer
- East Burnt Lake
- Eastview
- Eastview Estates
- Edgar Industrial Park
- Evergreen
- Fairview
- Garden Heights
- Glendale
- Glendale Park Estates
- Golden West
- Grandview
- Highland Green
- Highland Green Estates
- Inglewood West
- Ironstone
- Johnstone Crossing
- Johnstone Park
- Kentwood East
- Kentwood West
- Lancaster Green
- Lancaster Meadows
- Laredo
- Lonsdale
- Michener Hill
- Morrisroe
- Morrisroe Extension
- Mountview
- Mustang Acres
- Normandeau
- Northlands Industrial Park
- Northwood Estates
- Oriole Park
- Oriole Park West
- Parkvale
- Pines
- Queens Business Park
- Railyards
- Riverside Heavy Industrial Park
- Riverside Light Industrial Park
- Riverside Meadows
- Rosedale Estates
- Rosedale Meadows
- South Hill
- Sunnybrook
- Sunnybrook South
- Timber Ridge
- Timberlands
- Timberlands North
- Timberstone
- Vanier East
- Vanier Woods
- Waskasoo
- West Lloydminster City
- West Park
- Westlake
- Woodlea
Market Summary
Current real estate data for Single Family in Red Deer as of Oct 22, 2025
281
Single Family Listed
46
Avg DOM
365
Avg $ / SqFt
$513,956
Avg List Price
Property Summary
- Located in the Kentwood East subdivision, 39 KIRTON Close Red Deer AB is a Single Family for sale in Red Deer, AB, T4P4E9. It is listed for $449,900 and features 4 beds, 2 baths, and has approximately 1,207 square feet of living space, and was originally constructed in 2005. The current price per square foot is $373. The average price per square foot for Single Family listings in Red Deer is $365. The average listing price for Single Family in Red Deer is $513,956. To schedule a showing of MLS#a2265095 at 39 KIRTON Close in Red Deer, AB, contact your Walter Saccomani | Real Broker agent at 4039035395.
Similar Listings Nearby

39 KIRTON Close
Red Deer, AB

