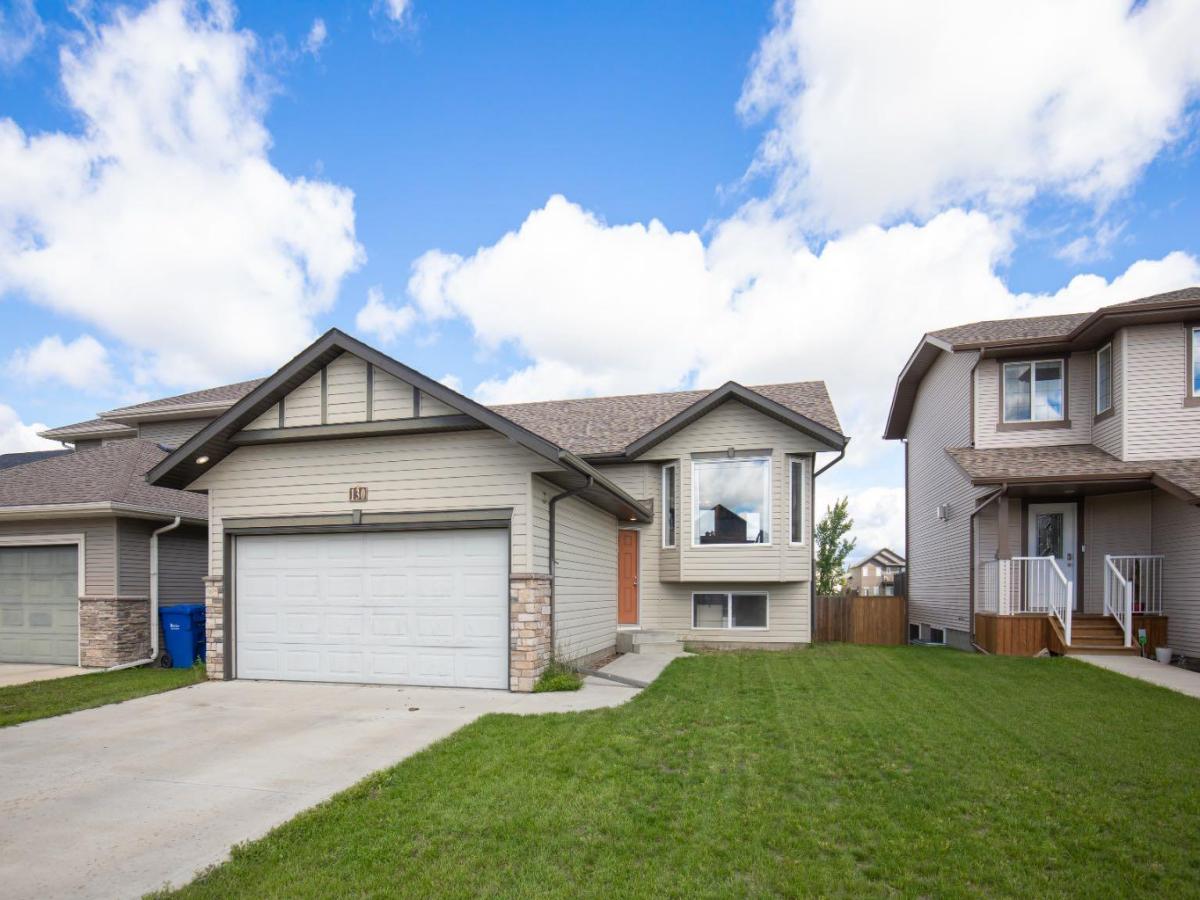Welcome to this beautifully kept 4-bedroom, 2-bathroom bi-level home with a walkout basement, perfectly situated in a desirable neighbourhood backing directly onto a stunning green space, offering peace, privacy, and no neighbours behind! The functional layout features 2 bedrooms and 1 bathroom on the main floor, along with a bright and inviting living area that flows into the kitchen and dining space. Step out from the dining area onto the back deck to take in the expansive views of the green space, the ideal spot to relax with your morning coffee or host evening gatherings. The lower level offers 2 additional bedrooms, a full bathroom, and a spacious family room with cozy in-floor heating and convenient walkout access to the backyard. Additional highlights include a high-efficiency furnace, hot water tank replaced in 2021, and a brand new fridge in 2024. The attached garage provides added convenience and storage. This home combines comfort and efficiency with an unbeatable location. Whether you’re looking for extra space for family, guests, or a home office, this property offers flexibility and room to grow. Homes in locations like this don’t come up often!
Property Details
Price:
$449,900
MLS #:
A2262981
Status:
Active
Beds:
4
Baths:
2
Type:
Single Family
Subtype:
Detached
Subdivision:
Lonsdale
Listed Date:
Oct 8, 2025
Finished Sq Ft:
890
Lot Size:
5,483 sqft / 0.13 acres (approx)
Year Built:
2010
See this Listing
Schools
Interior
Appliances
Dishwasher, Dryer, Garage Control(s), Microwave, Refrigerator, Stove(s), Washer
Basement
Full
Bathrooms Full
2
Laundry Features
In Basement
Exterior
Exterior Features
Other
Lot Features
Backs on to Park/Green Space
Parking Features
Double Garage Attached, Driveway
Parking Total
4
Patio And Porch Features
Deck
Roof
Asphalt Shingle
Financial
Map
Community
- Address130 Larsen Crescent Red Deer AB
- SubdivisionLonsdale
- CityRed Deer
- CountyRed Deer
- Zip CodeT4R 0J3
Subdivisions in Red Deer
- Anders Park
- Anders Park East
- Anders South
- Aspen Ridge
- Bower
- Chiles Industrial Park
- Clearview Meadows
- Clearview Ridge
- Davenport
- Deer Park Estates
- Deer Park Village
- Devonshire
- Downtown Red Deer
- East Burnt Lake
- Eastview
- Eastview Estates
- Edgar Industrial Park
- Evergreen
- Fairview
- Garden Heights
- Glendale
- Glendale Park Estates
- Golden West
- Grandview
- Highland Green
- Highland Green Estates
- Inglewood West
- Ironstone
- Johnstone Crossing
- Johnstone Park
- Kentwood East
- Kentwood West
- Lancaster Green
- Lancaster Meadows
- Laredo
- Lonsdale
- Michener Hill
- Morrisroe
- Morrisroe Extension
- Mountview
- Mustang Acres
- Normandeau
- Northlands Industrial Park
- Northwood Estates
- Oriole Park
- Oriole Park West
- Parkvale
- Pines
- Queens Business Park
- Railyards
- Riverside Heavy Industrial Park
- Riverside Light Industrial Park
- Riverside Meadows
- Rosedale Estates
- Rosedale Meadows
- South Hill
- Sunnybrook
- Sunnybrook South
- Timber Ridge
- Timberlands
- Timberlands North
- Timberstone
- Vanier East
- Vanier Woods
- Waskasoo
- West Lloydminster City
- West Park
- Westlake
- Woodlea
Market Summary
Current real estate data for Single Family in Red Deer as of Nov 04, 2025
257
Single Family Listed
46
Avg DOM
369
Avg $ / SqFt
$519,329
Avg List Price
Property Summary
- Located in the Lonsdale subdivision, 130 Larsen Crescent Red Deer AB is a Single Family for sale in Red Deer, AB, T4R 0J3. It is listed for $449,900 and features 4 beds, 2 baths, and has approximately 890 square feet of living space, and was originally constructed in 2010. The current price per square foot is $506. The average price per square foot for Single Family listings in Red Deer is $369. The average listing price for Single Family in Red Deer is $519,329. To schedule a showing of MLS#a2262981 at 130 Larsen Crescent in Red Deer, AB, contact your Walter Saccomani | Real Broker agent at 4039035395.
Similar Listings Nearby

130 Larsen Crescent
Red Deer, AB

