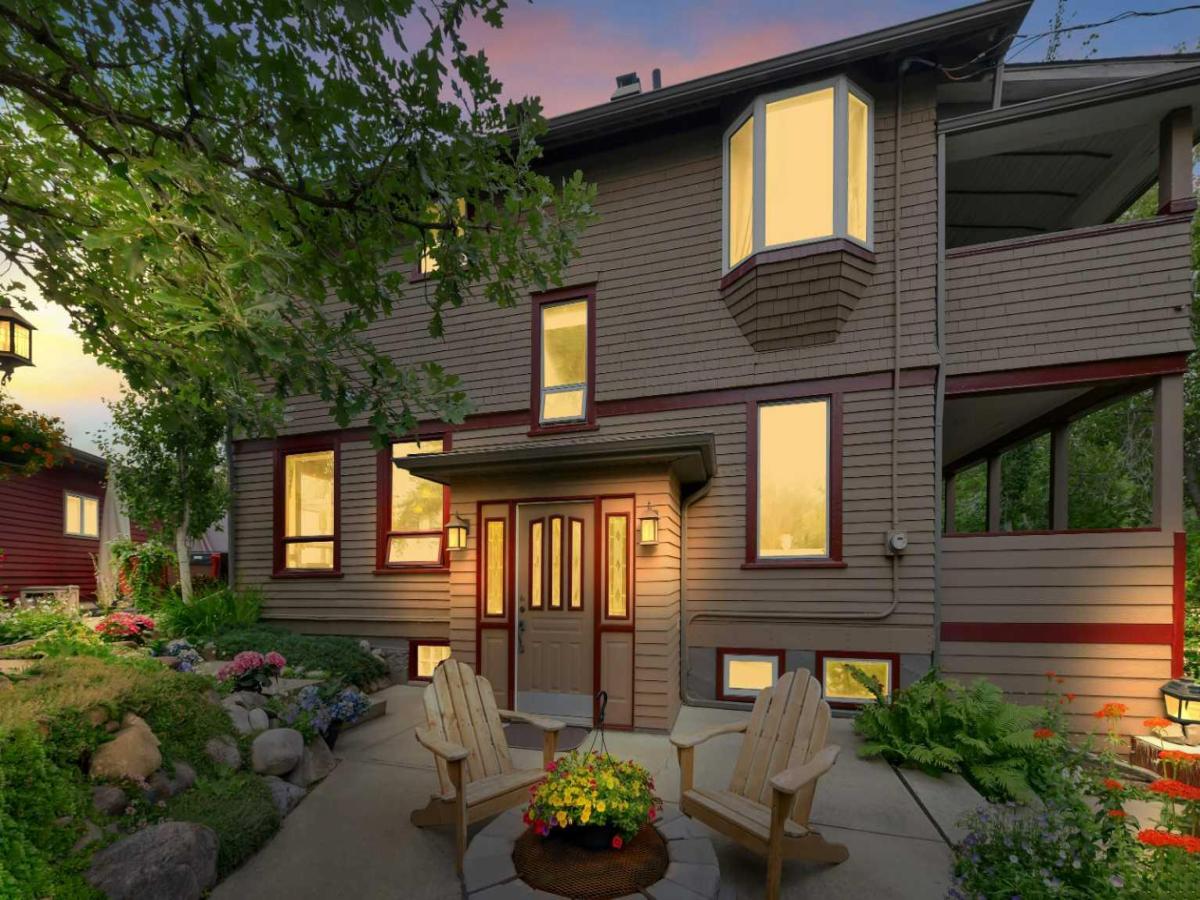This one-of-a-kind vintage home, originally built in 1912, blends timeless character with extensive modern upgrades. Step inside to discover solid oak hardwood flooring, tin ceilings, extra-tall vintage wood baseboards with matching window trim, custom lighting, and handmade glass artwork throughout. At the heart of the home is a chef-inspired kitchen featuring Italian black mosaic granite countertops, a built-in Sub-Zero fridge/freezer, 2 Sub-Zero deli drawers, a Heartland 6-burner gas stove with warming drawer, and high-end appliances with custom solid wood inserts. An oversized island makes meal prep easy and there is plenty of cabinetry for storage. Just off the kitchen is access to the covered BBQ and hot tub area—ideal for seamless indoor-outdoor entertaining. Countless windows throughout the entire home allow for natural light to stream in, with views out to the beautifully landscaped exterior. The spacious dining room accommodates large gatherings and allows easy flow from the front to the back of the home. The main floor living room offers a cozy wood-burning brick fireplace, a stunning stained-glass pocket divider door, and access to the covered front veranda. Solid core doors help reduce noise throughout, while a custom cabinet with a 5-zone sound system delivers music throughout both the interior and exterior. A 2-piece bathroom and charming reading nook complete the open, thoughtfully designed main level—perfect for passionate cooks and entertainers alike. Up the original staircase, you''ll find a recently renovated vintage-style bathroom with clawfoot tub (it could be converted to a tub/shower combo) and two bedrooms. The primary retreat includes custom built-ins and a walk-in closet. There is a multi-use space that could be used as an office or library and leads to a private, updated terrace. At the top of the stairs, a cozy family room offers the perfect place to unwind after a busy day. The basement includes a 3-piece bathroom, laundry room, utility area with dual door access, bonus room with kitchen, and a third bedroom. The lower-level illegal suite has a separate entrance—great for guests or added flexibility. The exterior is just as impressive: a beautifully landscaped, low-maintenance courtyard oasis has panoramic downtown views, perfect for relaxing or entertaining. The double detached garage is heated, there is plenty of off street parking. Upgrades include: a new high-efficiency boiler system (zoned per floor), rebuilt front veranda (foundation up), updated 100-amp electrical panels, hot water tank (2021), extra insulation, roughed-in central vac (attachments included), and a new roof (2024) with updated sheeting and shingles. This home is truly move-in ready, combining century-old charm with modern luxury. Don’t miss your opportunity to own a one-of-a-kind oasis in the heart of the city! Some photos virtually staged.
Property Details
Price:
$698,900
MLS #:
A2240055
Status:
Active
Beds:
3
Baths:
3
Type:
Single Family
Subtype:
Detached
Subdivision:
Michener Hill
Listed Date:
Jul 18, 2025
Finished Sq Ft:
1,695
Lot Size:
6,830 sqft / 0.16 acres (approx)
Year Built:
1912
See this Listing
Schools
Interior
Appliances
Built- In Refrigerator, Dishwasher, Freezer, Garage Control(s), Gas Stove, Microwave, Range Hood, Wall/Window Air Conditioner, Warming Drawer, Washer/Dryer, Water Softener, Window Coverings
Basement
Separate/Exterior Entry, Finished, Full, Suite
Bathrooms Full
2
Bathrooms Half
1
Laundry Features
In Basement
Exterior
Exterior Features
Balcony, BBQ gas line, Fire Pit, Garden, Private Yard
Lot Features
Back Lane, Back Yard, Garden, Landscaped, Sloped Down, Views, Yard Lights
Parking Features
Additional Parking, Alley Access, Double Garage Detached, Garage Door Opener, Heated Garage, Insulated
Parking Total
4
Patio And Porch Features
Balcony(s), Deck, Front Porch, Patio, Side Porch
Roof
Asphalt Shingle
Financial
Map
Community
- Address4206 50 Street Red Deer AB
- SubdivisionMichener Hill
- CityRed Deer
- CountyRed Deer
- Zip CodeT4N 1W8
Subdivisions in Red Deer
- Anders Park
- Anders Park East
- Anders South
- Aspen Ridge
- Bower
- Chiles Industrial Park
- Clearview Meadows
- Clearview Ridge
- Davenport
- Deer Park Estates
- Deer Park Village
- Devonshire
- Downtown Red Deer
- East Burnt Lake
- Eastview
- Eastview Estates
- Edgar Industrial Park
- Evergreen
- Fairview
- Garden Heights
- Glendale
- Glendale Park Estates
- Golden West
- Grandview
- Highland Green
- Highland Green Estates
- Inglewood West
- Ironstone
- Johnstone Crossing
- Johnstone Park
- Kentwood East
- Kentwood West
- Lancaster Green
- Lancaster Meadows
- Laredo
- Lonsdale
- Michener Hill
- Morrisroe
- Morrisroe Extension
- Mountview
- Mustang Acres
- Normandeau
- Northlands Industrial Park
- Northwood Estates
- Oriole Park
- Oriole Park West
- Parkvale
- Pines
- Queens Business Park
- Railyards
- Riverside Heavy Industrial Park
- Riverside Light Industrial Park
- Riverside Meadows
- Rosedale Estates
- Rosedale Meadows
- South Hill
- Sunnybrook
- Sunnybrook South
- Timber Ridge
- Timberlands
- Timberlands North
- Timberstone
- Vanier East
- Vanier Woods
- Waskasoo
- West Lloydminster City
- West Park
- Westlake
- Woodlea
Market Summary
Current real estate data for Single Family in Red Deer as of Oct 29, 2025
276
Single Family Listed
45
Avg DOM
367
Avg $ / SqFt
$511,584
Avg List Price
Property Summary
- Located in the Michener Hill subdivision, 4206 50 Street Red Deer AB is a Single Family for sale in Red Deer, AB, T4N 1W8. It is listed for $698,900 and features 3 beds, 3 baths, and has approximately 1,695 square feet of living space, and was originally constructed in 1912. The current price per square foot is $412. The average price per square foot for Single Family listings in Red Deer is $367. The average listing price for Single Family in Red Deer is $511,584. To schedule a showing of MLS#a2240055 at 4206 50 Street in Red Deer, AB, contact your Walter Saccomani | Real Broker agent at 4039035395.
Similar Listings Nearby

4206 50 Street
Red Deer, AB

