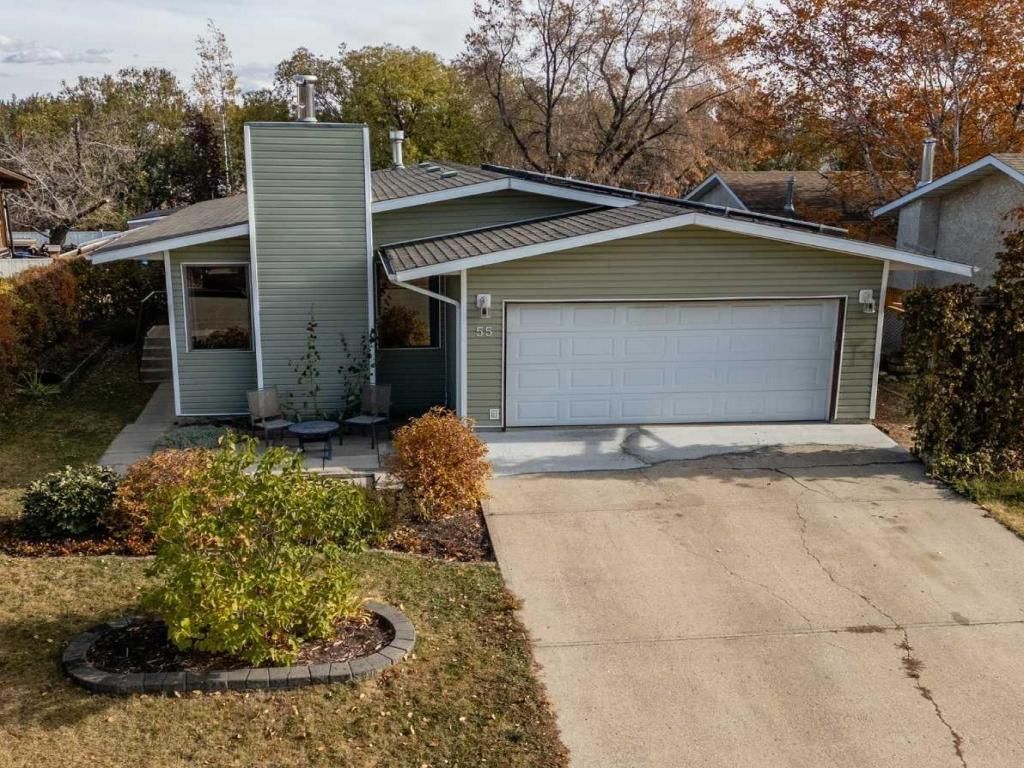Welcome to this beautiful, cozy yet spacious, well maintained home located in a quiet, family-friendly neighborhood. This functional and inviting property offers comfort, modern updates, and energy efficient living. This home invites you into a bright, large living room where warmth and comfort greet you the moment you walk in. The open layout flows easily into the dining area, perfect for family meals or entertaining guests, and continues into a functional kitchen ready for everyday living. The kitchen has been tastefully updated with a brand new custom butcher block countertop,, a new subway tile backsplash, and brand new stainless steel appliances installed just last month. A garden door off the kitchen leads to a large fenced backyard complete with a 13 X 16 shed, large greenhouse, landscaped with perennials, shrubs and a mature tree an ideal outdoor space for gardening, unwinding, or watching the kids play. The main floor also offers two generous bedrooms, with the primary featuring a private ensuite and walk in closet. A well-appointed four-piece bathroom completes this level. The fully finished basement offers a large freshly painted family room with new carpet, a large 3 piece bathroom, an additional spacious bedroom, office and storage. The laundry area is also conveniently located on this level. Completing the home is a generous double attached garage, offering ample space for vehicles and extra storage. Additional recent updates: freshly painted living and dining room, new vinyl plank flooring in the dining room, new carpet and recently painted family room. Shed 13X16 completed 2025. Also, installed August 2025 – 12 solar panels, 6.06 kW Firefly System, offering excellent energy efficiency, reduced power costs, and the environmental benefits of renewable energy.
This home is move-in ready, well cared for, and offers the perfect blend of comfort, function, and sustainability.
Enjoy a touch of homestead living, the property is licensed for a chicken coop, perfect for fresh eggs and a little country flair. This home is close to schools, shopping, resturants and transit.
This home is move-in ready, well cared for, and offers the perfect blend of comfort, function, and sustainability.
Enjoy a touch of homestead living, the property is licensed for a chicken coop, perfect for fresh eggs and a little country flair. This home is close to schools, shopping, resturants and transit.
Property Details
Price:
$449,900
MLS #:
A2262976
Status:
Active
Beds:
4
Baths:
3
Type:
Single Family
Subtype:
Detached
Subdivision:
Normandeau
Listed Date:
Oct 22, 2025
Finished Sq Ft:
1,179
Lot Size:
6,840 sqft / 0.16 acres (approx)
Year Built:
1978
See this Listing
Schools
Interior
Appliances
Dishwasher, Garage Control(s), Refrigerator, Stove(s), Washer/Dryer
Basement
Full
Bathrooms Full
3
Laundry Features
In Basement
Exterior
Exterior Features
Garden, Private Yard
Lot Features
Back Lane, Back Yard, Few Trees, Front Yard
Parking Features
Concrete Driveway, Double Garage Attached, Driveway
Parking Total
4
Patio And Porch Features
Deck
Roof
Asphalt
Financial
Map
Community
- Address55 Nyman Crescent Red Deer AB
- SubdivisionNormandeau
- CityRed Deer
- CountyRed Deer
- Zip CodeT4P 1Z5
Subdivisions in Red Deer
- Anders Park
- Anders Park East
- Anders South
- Aspen Ridge
- Bower
- Capstone
- Chiles Industrial Park
- Clearview Meadows
- Clearview Ridge
- College Park
- Davenport
- Deer Park Estates
- Deer Park Village
- Devonshire
- Downtown Red Deer
- East Burnt Lake
- Eastview
- Eastview Estates
- Edgar Industrial Park
- Evergreen
- Fairview
- Garden Heights
- Glendale
- Glendale Park Estates
- Golden West
- Grandview
- Hazlett Lake
- Highland Green
- Highland Green Estates
- Inglewood West
- Ironstone
- Johnstone Crossing
- Johnstone Park
- Kentwood East
- Kentwood West
- Lancaster Green
- Lancaster Meadows
- Laredo
- Lonsdale
- Michener Hill
- Morrisroe
- Morrisroe Extension
- Mountview
- Mustang Acres
- Normandeau
- Northlands Industrial Park
- Northwood Estates
- Oriole Park
- Oriole Park West
- Parkvale
- Pines
- Queens Business Park
- Riverside Heavy Industrial Park
- Riverside Light Industrial Park
- Riverside Meadows
- Rosedale Estates
- South Hill
- Sunnybrook
- Sunnybrook South
- Timber Ridge
- Timberlands
- Timberlands North
- Timberstone
- Vanier East
- Vanier Woods
- Waskasoo
- West Lloydminster City
- West Park
- Westlake
- Woodlea
Market Summary
Current real estate data for Single Family in Red Deer as of Dec 21, 2025
192
Single Family Listed
55
Avg DOM
366
Avg $ / SqFt
$521,327
Avg List Price
Property Summary
- Located in the Normandeau subdivision, 55 Nyman Crescent Red Deer AB is a Single Family for sale in Red Deer, AB, T4P 1Z5. It is listed for $449,900 and features 4 beds, 3 baths, and has approximately 1,179 square feet of living space, and was originally constructed in 1978. The current price per square foot is $382. The average price per square foot for Single Family listings in Red Deer is $366. The average listing price for Single Family in Red Deer is $521,327. To schedule a showing of MLS#a2262976 at 55 Nyman Crescent in Red Deer, AB, contact your Harry Z Levy | Real Broker agent at 403-681-5389.
Similar Listings Nearby

55 Nyman Crescent
Red Deer, AB

