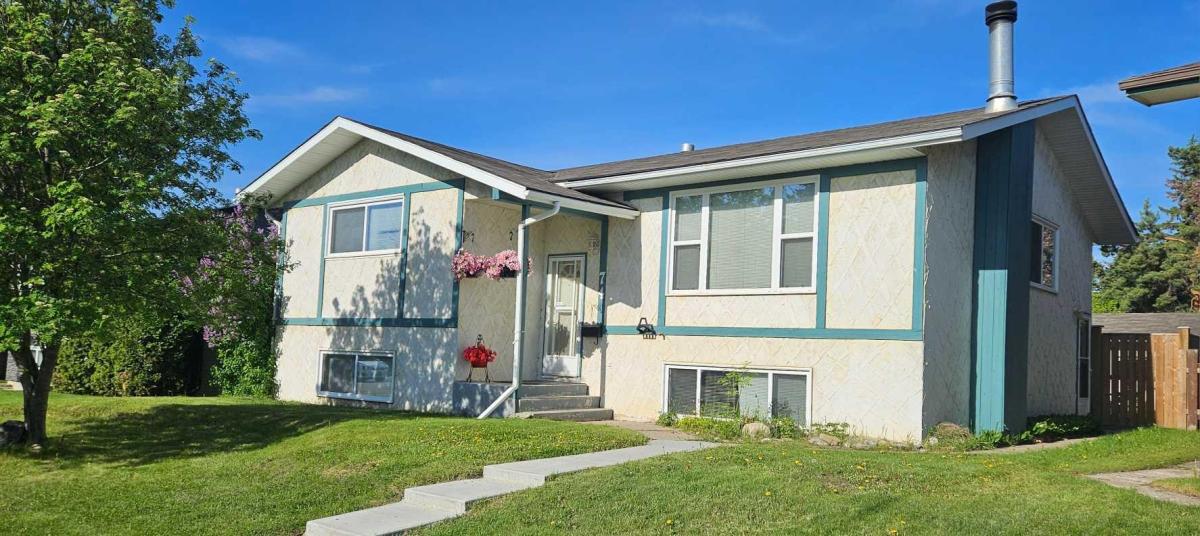IMMEDIATE POSSESSION AVAILABLE ~ FULLY DEVELOPED 4 BEDROOM (3up, 1 down), 3 BATHROOM BI-LEVEL ~ SEPARATE BASEMENT ENTRY ~ Recent updates include; Shingles (2011), hot water tank (2011), some windows ~ Stucco exterior and mature landscaping create eye catching curb appeal ~ Covered front entry leads to a welcoming foyer with a mirrored coat closet ~ The living room is a generous size and features large east facing windows that overlook the front yard and allow for plenty of natural light ~ Easily host large gatherings in the dining room with another large window and tile flooring ~ The kitchen offers an abundance of cabinet and counter space, full tile backsplash, updated stainless steel appliances, window above the sink overlooking the backyard, and a wall pantry ~ Mud room just off the kitchen offers a convenient separate entry with access to the west facing patio and backyard ~ The spacious primary bedroom can easily accommodate a king size bed with room for a sitting area, ample closet space and a 2 piece ensuite ~ 2 additional main floor bedrooms are both a generous size and are located across from the 4 piece main bathroom ~ The fully finished basement has large above grade windows and tons of additional space ~ The family room features a cozy wood burning fireplace with a raised hearth, brick surround and built in cabinets and shelving ~ Large fourth bedroom with tons of natural light ~ 4 piece basement bathroom ~ The bright and spacious laundry room features a large window, laundry sink and has space for storage ~ Flex room with cedar wall panels, plus another dedicated storage room, and walk in closet offers plenty of storage space with the potential for future updates ~ The sunny west facing backyard is landscaped with mature trees and shrubs, has tons of yard space, a shed, and is fully fenced with back alley access ~ 23′ L x 16′ W detached garage with more parking on the rear parking pad ~ Located close to schools, parks, walking trails, and tons of shopping, restaurants and all other amenities within walking distance.
Property Details
Price:
$364,900
MLS #:
A2259490
Status:
Active
Beds:
4
Baths:
3
Type:
Single Family
Subtype:
Detached
Subdivision:
Normandeau
Listed Date:
Sep 24, 2025
Finished Sq Ft:
1,185
Lot Size:
6,000 sqft / 0.14 acres (approx)
Year Built:
1977
See this Listing
Schools
Interior
Appliances
Dishwasher, Microwave, Refrigerator, See Remarks, Stove(s), Washer/Dryer
Basement
Full
Bathrooms Full
2
Bathrooms Half
1
Laundry Features
In Basement, Sink
Exterior
Exterior Features
Private Entrance, Private Yard, Storage
Lot Features
Back Lane, Back Yard, Front Yard, Fruit Trees/Shrub(s), Landscaped, Rectangular Lot
Outbuildings
Shed
Parking Features
Alley Access, Off Street, Oversized, Single Garage Detached
Parking Total
2
Patio And Porch Features
Patio
Roof
Asphalt Shingle
Sewer
Public Sewer
Utilities
Electricity Connected, Natural Gas Connected
Financial
Map
Community
- Address74 Nichols Crescent Red Deer AB
- SubdivisionNormandeau
- CityRed Deer
- CountyRed Deer
- Zip CodeT4P 1P6
Subdivisions in Red Deer
- Anders Park
- Anders Park East
- Anders South
- Aspen Ridge
- Bower
- Chiles Industrial Park
- Clearview Meadows
- Clearview Ridge
- Davenport
- Deer Park Estates
- Deer Park Village
- Devonshire
- Downtown Red Deer
- East Burnt Lake
- Eastview
- Eastview Estates
- Edgar Industrial Park
- Evergreen
- Fairview
- Garden Heights
- Glendale
- Glendale Park Estates
- Golden West
- Grandview
- Highland Green
- Highland Green Estates
- Inglewood West
- Ironstone
- Johnstone Crossing
- Johnstone Park
- Kentwood East
- Kentwood West
- Lancaster Green
- Lancaster Meadows
- Laredo
- Lonsdale
- Michener Hill
- Morrisroe
- Morrisroe Extension
- Mountview
- Mustang Acres
- Normandeau
- Northlands Industrial Park
- Northwood Estates
- Oriole Park
- Oriole Park West
- Parkvale
- Pines
- Queens Business Park
- Railyards
- Riverside Heavy Industrial Park
- Riverside Light Industrial Park
- Riverside Meadows
- Rosedale Estates
- Rosedale Meadows
- South Hill
- Sunnybrook
- Sunnybrook South
- Timber Ridge
- Timberlands
- Timberlands North
- Timberstone
- Vanier East
- Vanier Woods
- Waskasoo
- West Lloydminster City
- West Park
- Westlake
- Woodlea
Market Summary
Current real estate data for Single Family in Red Deer as of Nov 04, 2025
257
Single Family Listed
46
Avg DOM
369
Avg $ / SqFt
$519,329
Avg List Price
Property Summary
- Located in the Normandeau subdivision, 74 Nichols Crescent Red Deer AB is a Single Family for sale in Red Deer, AB, T4P 1P6. It is listed for $364,900 and features 4 beds, 3 baths, and has approximately 1,185 square feet of living space, and was originally constructed in 1977. The current price per square foot is $308. The average price per square foot for Single Family listings in Red Deer is $369. The average listing price for Single Family in Red Deer is $519,329. To schedule a showing of MLS#a2259490 at 74 Nichols Crescent in Red Deer, AB, contact your Walter Saccomani | Real Broker agent at 4039035395.
Similar Listings Nearby

74 Nichols Crescent
Red Deer, AB

