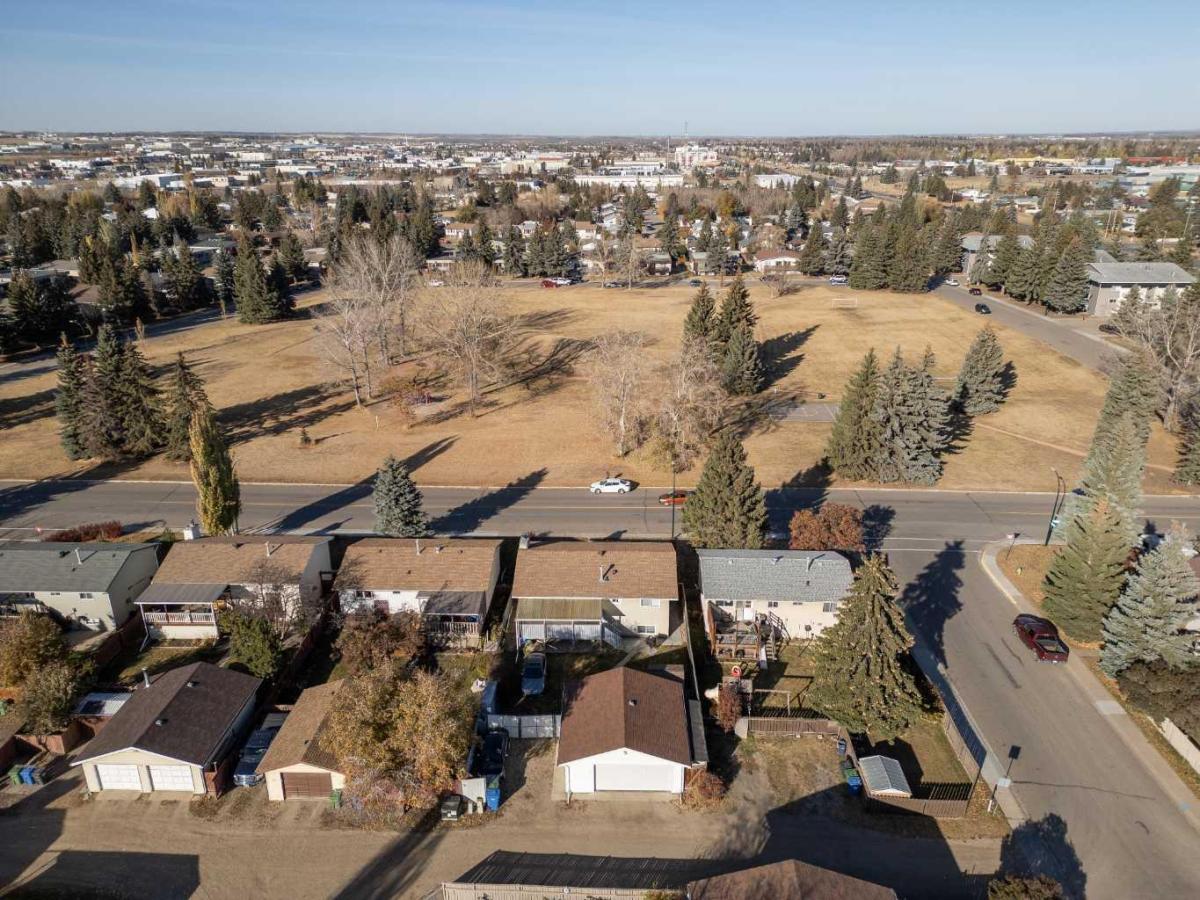Check out this fantastic property. It is recently upgraded with new flooring, trim and paint. Bathroom upgrades as well.
LEGALLY SUITED home with a park across the street. Featuring a massive 24 x 24 insulated, drywalled, and painted garage. There is also off-street and RV parking! Upstairs features generous living room and dining room areas. Patio doors off kitchen to covered, south-facing deck. There is an abundance of mocha-stained cabinets. 3 Bedrooms; 2 bathrooms upstairs with 2 pc ensuite off Master bedroom. Downstairs is a separate, 2 bedroom suite with large master bedroom and 4 pc bathroom. Good sized kitchen with lots of cupboards. Separate entrance off the back. Each suite has its own washer and dryer. Shingles are only a few years old. Furnace were replaced just a couple of years ago. , and has a newer hot water tank. It’s a great home, isn’t it! Shouldn’t it be yours?
LEGALLY SUITED home with a park across the street. Featuring a massive 24 x 24 insulated, drywalled, and painted garage. There is also off-street and RV parking! Upstairs features generous living room and dining room areas. Patio doors off kitchen to covered, south-facing deck. There is an abundance of mocha-stained cabinets. 3 Bedrooms; 2 bathrooms upstairs with 2 pc ensuite off Master bedroom. Downstairs is a separate, 2 bedroom suite with large master bedroom and 4 pc bathroom. Good sized kitchen with lots of cupboards. Separate entrance off the back. Each suite has its own washer and dryer. Shingles are only a few years old. Furnace were replaced just a couple of years ago. , and has a newer hot water tank. It’s a great home, isn’t it! Shouldn’t it be yours?
Property Details
Price:
$425,777
MLS #:
A2266134
Status:
Active
Beds:
5
Baths:
3
Type:
Single Family
Subtype:
Detached
Subdivision:
Oriole Park
Listed Date:
Oct 22, 2025
Finished Sq Ft:
1,076
Lot Size:
6,000 sqft / 0.14 acres (approx)
Year Built:
1977
See this Listing
Schools
Interior
Appliances
See Remarks
Basement
Full
Bathrooms Full
2
Bathrooms Half
1
Laundry Features
In Basement, Main Level, Multiple Locations
Exterior
Exterior Features
None
Lot Features
Back Lane, Back Yard, Landscaped
Parking Features
Double Garage Detached, RV Access/Parking
Parking Total
4
Patio And Porch Features
Deck
Roof
Asphalt Shingle
Financial
Map
Community
- Address35 Oak Street Red Deer AB
- SubdivisionOriole Park
- CityRed Deer
- CountyRed Deer
- Zip CodeT4P 1R8
Subdivisions in Red Deer
- Anders Park
- Anders Park East
- Anders South
- Aspen Ridge
- Bower
- Chiles Industrial Park
- Clearview Meadows
- Clearview Ridge
- Davenport
- Deer Park Estates
- Deer Park Village
- Devonshire
- Downtown Red Deer
- East Burnt Lake
- Eastview
- Eastview Estates
- Edgar Industrial Park
- Evergreen
- Fairview
- Garden Heights
- Glendale
- Glendale Park Estates
- Golden West
- Grandview
- Highland Green
- Highland Green Estates
- Inglewood West
- Ironstone
- Johnstone Crossing
- Johnstone Park
- Kentwood East
- Kentwood West
- Lancaster Green
- Lancaster Meadows
- Laredo
- Lonsdale
- Michener Hill
- Morrisroe
- Morrisroe Extension
- Mountview
- Mustang Acres
- Normandeau
- Northlands Industrial Park
- Northwood Estates
- Oriole Park
- Oriole Park West
- Parkvale
- Pines
- Queens Business Park
- Railyards
- Riverside Heavy Industrial Park
- Riverside Light Industrial Park
- Riverside Meadows
- Rosedale Estates
- Rosedale Meadows
- South Hill
- Sunnybrook
- Sunnybrook South
- Timber Ridge
- Timberlands
- Timberlands North
- Timberstone
- Vanier East
- Vanier Woods
- Waskasoo
- West Lloydminster City
- West Park
- Westlake
- Woodlea
Market Summary
Current real estate data for Single Family in Red Deer as of Oct 24, 2025
279
Single Family Listed
45
Avg DOM
368
Avg $ / SqFt
$511,082
Avg List Price
Property Summary
- Located in the Oriole Park subdivision, 35 Oak Street Red Deer AB is a Single Family for sale in Red Deer, AB, T4P 1R8. It is listed for $425,777 and features 5 beds, 3 baths, and has approximately 1,076 square feet of living space, and was originally constructed in 1977. The current price per square foot is $396. The average price per square foot for Single Family listings in Red Deer is $368. The average listing price for Single Family in Red Deer is $511,082. To schedule a showing of MLS#a2266134 at 35 Oak Street in Red Deer, AB, contact your Walter Saccomani | Real Broker agent at 4039035395.
Similar Listings Nearby

35 Oak Street
Red Deer, AB

