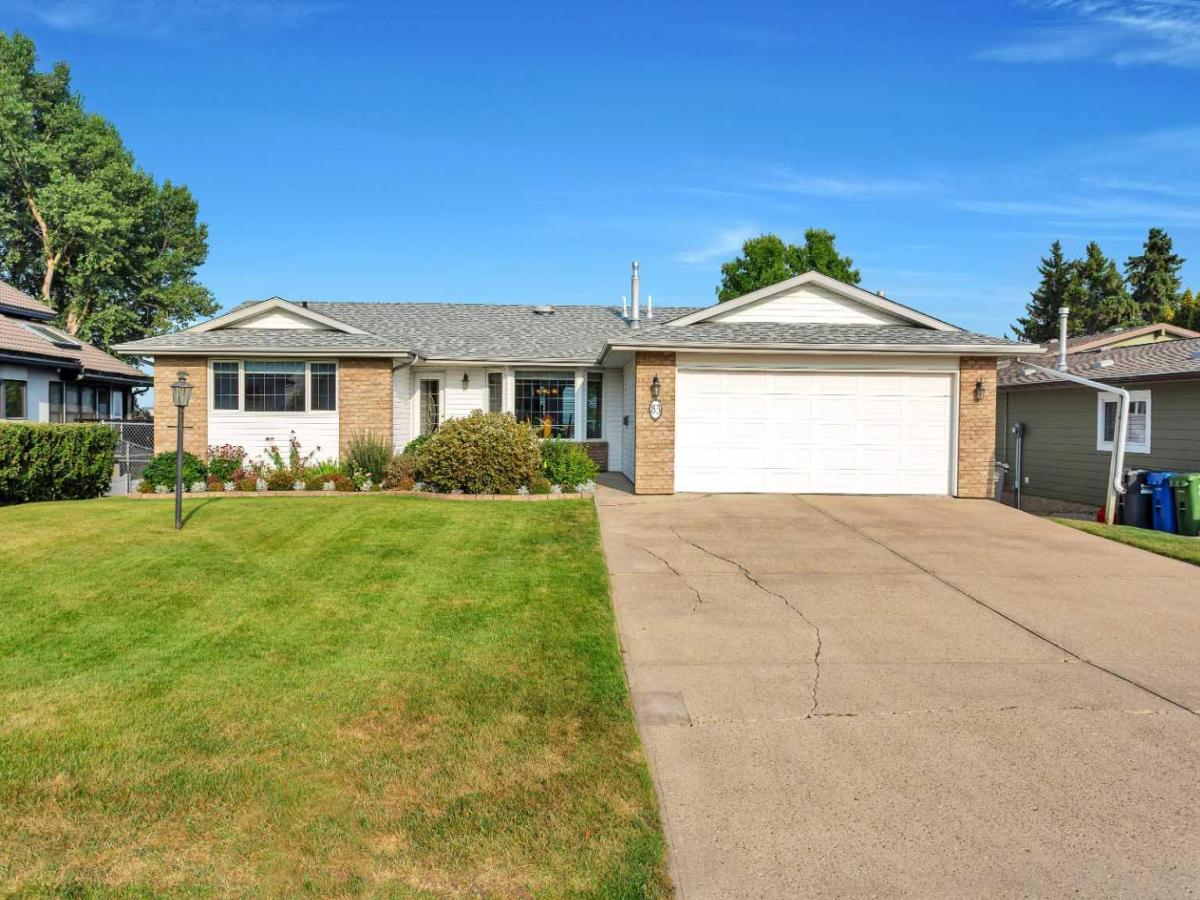RARE OPPORTUNITY!! The original owners have cared for this wonderful family home since it was built and now it’s ready for it’s new owners! Situated above Red Deer’s famous toboggan hill and backing on to the large green space with nearby walking and biking trails, this fine home overlooks the city to the South and offers fantastic views and privacy!! There is ample space for the entire family in this large walk-out bungalow, starting with a bright and airy front dining area which connects perfectly to the rear living room and kitchen – both positioned to capture the beautiful views! The large EAT IN kitchen includes hardwood flooring, quality oak cabinetry, a large center island, ample counter and cupboard space and has it’s own breakfast nook. The large patio doors lead to a rear deck with glass rail and gas line for the BBQ, a great spot to watch the kids play in the big backyard and enjoy the fantastic view. The cozy living room is a great spot to socialize and with 3 generous bedrooms on the main level including the spacious primary bedroom with it’s own 3pce ensuite and dual closets, this home works perfectly for young families and mature couples. The main level is completed with a full 4pce bath and a separate main floor laundry room. The fully finished lower level is on the ground level with direct access to the yard and is a great place for family fun with a large rec room complete with pool table, shuffle board table and wet bar. There is also a family room with a gas fireplace, separate storage room, 2 bedrooms (1 without a closet) and a 2pce bath – there is plenty of room to expand the bathroom. The 70×192 yard is fabulous with underground sprinklers, a large storage shed with overhead door, covered lower patio, garden area, and a volley-ball court! The front attached garage has an epoxy floor and multiple pilings when built for reinforcement. Other notable features of this fine home include; 2 hi-efficiency furnaces in 2024, all new windows, siding, and Styrofoam wrap for added insulation in 1999.
Property Details
Price:
$699,000
MLS #:
A2256006
Status:
Pending
Beds:
5
Baths:
3
Type:
Single Family
Subtype:
Detached
Subdivision:
Oriole Park
Listed Date:
Sep 16, 2025
Finished Sq Ft:
1,584
Lot Size:
13,101 sqft / 0.30 acres (approx)
Year Built:
1975
See this Listing
Schools
Interior
Appliances
Bar Fridge, Dishwasher, Dryer, Electric Cooktop, Garage Control(s), Garburator, Microwave Hood Fan, Oven- Built- In, Refrigerator, Washer, Window Coverings
Basement
Full
Bathrooms Full
2
Bathrooms Half
1
Laundry Features
Laundry Room, Main Level, Sink
Exterior
Exterior Features
BBQ gas line, Courtyard, Garden, Other
Lot Features
Backs on to Park/Green Space, Few Trees, Irregular Lot, Landscaped, No Neighbours Behind, Underground Sprinklers, Views
Lot Size Dimensions
70x193x71x180
Outbuildings
Shed
Parking Features
Concrete Driveway, Double Garage Attached, Garage Door Opener, Heated Garage, See Remarks
Parking Total
2
Patio And Porch Features
Covered, Deck, Patio
Roof
Shingle
Financial
Map
Community
- Address83 Oberlin Avenue Red Deer AB
- SubdivisionOriole Park
- CityRed Deer
- CountyRed Deer
- Zip CodeT4N 4X1
Subdivisions in Red Deer
- Anders Park
- Anders Park East
- Anders South
- Aspen Ridge
- Bower
- Chiles Industrial Park
- Clearview Meadows
- Clearview Ridge
- Davenport
- Deer Park Estates
- Deer Park Village
- Devonshire
- Downtown Red Deer
- East Burnt Lake
- Eastview
- Eastview Estates
- Edgar Industrial Park
- Evergreen
- Fairview
- Garden Heights
- Glendale
- Glendale Park Estates
- Golden West
- Grandview
- Highland Green
- Highland Green Estates
- Inglewood West
- Ironstone
- Johnstone Crossing
- Johnstone Park
- Kentwood East
- Kentwood West
- Lancaster Green
- Lancaster Meadows
- Laredo
- Lonsdale
- Michener Hill
- Morrisroe
- Morrisroe Extension
- Mountview
- Mustang Acres
- Normandeau
- Northlands Industrial Park
- Northwood Estates
- Oriole Park
- Oriole Park West
- Parkvale
- Pines
- Queens Business Park
- Railyards
- Riverside Heavy Industrial Park
- Riverside Light Industrial Park
- Riverside Meadows
- Rosedale Estates
- Rosedale Meadows
- South Hill
- Sunnybrook
- Sunnybrook South
- Timber Ridge
- Timberlands
- Timberlands North
- Timberstone
- Vanier East
- Vanier Woods
- Waskasoo
- West Lloydminster City
- West Park
- Westlake
- Woodlea
Market Summary
Current real estate data for Single Family in Red Deer as of Oct 29, 2025
276
Single Family Listed
45
Avg DOM
367
Avg $ / SqFt
$511,584
Avg List Price
Property Summary
- Located in the Oriole Park subdivision, 83 Oberlin Avenue Red Deer AB is a Single Family for sale in Red Deer, AB, T4N 4X1. It is listed for $699,000 and features 5 beds, 3 baths, and has approximately 1,584 square feet of living space, and was originally constructed in 1975. The current price per square foot is $441. The average price per square foot for Single Family listings in Red Deer is $367. The average listing price for Single Family in Red Deer is $511,584. To schedule a showing of MLS#a2256006 at 83 Oberlin Avenue in Red Deer, AB, contact your Walter Saccomani | Real Broker agent at 4039035395.
Similar Listings Nearby

83 Oberlin Avenue
Red Deer, AB

