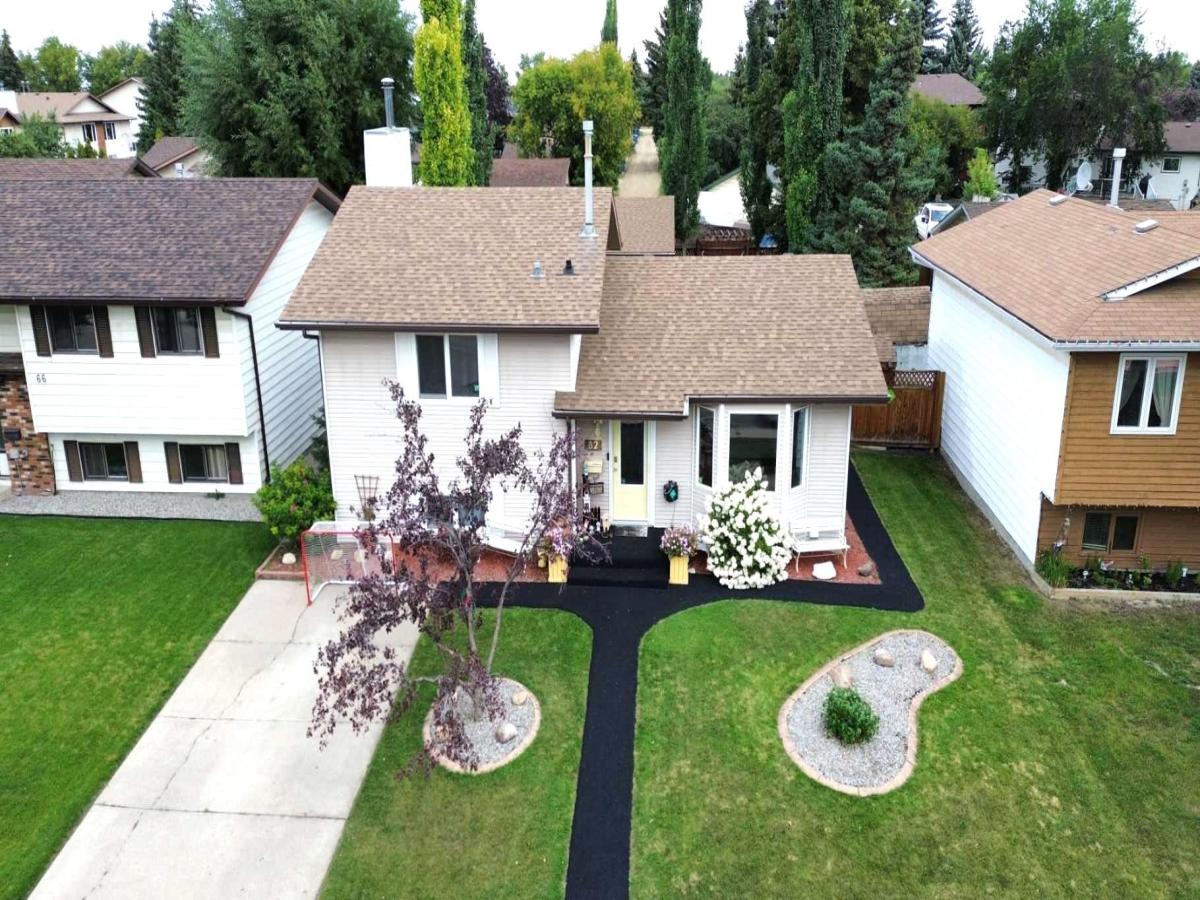Welcome to this wonderful family home, tucked into a quiet and friendly neighbourhood that’s perfect for putting down roots. With 4 bedrooms, 3 bathrooms, and a spacious 4-level split design, this home has more than enough room for everyone and offers plenty of spots to gather or spread out when you need a little space. As you step inside, the main floor greets you with an open-concept layout where the family room, dining area, and kitchen all flow together seamlessly. It’s the kind of space that makes everyday living easy and also works beautifully for entertaining friends and family. Just off the kitchen, you’ll find something special—a heated hot tub room that lets you relax and unwind no matter the season. Upstairs, the primary bedroom feels roomy with lots of closet space, and it’s paired with another comfortable bedroom and a full 4-piece bathroom. It’s a great setup for families with younger kids, or even as a cozy guest area. Heading down to the lower level, there’s another inviting family room, complete with a wood-burning fireplace that has been given a stylish facelift with a brand-new mantle and rock finish. This level also has a bedroom and a bathroom, making it a perfect space for teenagers, guests, or even a private home office. The basement offers even more functionality with a laundry room, another bathroom, and a utility area with plenty of room for storage. Outside, you’ll find a nice yard where the kids can play, and a double detached garage that’s been updated with new wiring, lighting and a door opener—making it both practical and move-in ready. Over the years, the sellers have put a lot of care into this home, with updates like fresh paint, new outlets, hot water tank and modern light fixtures. It’s the kind of home that feels welcoming the moment you walk in and has all the space, comfort, and charm a growing family could want.
Property Details
Price:
$465,000
MLS #:
A2250630
Status:
Active
Beds:
4
Baths:
3
Type:
Single Family
Subtype:
Detached
Subdivision:
Rosedale Estates
Listed Date:
Aug 22, 2025
Finished Sq Ft:
1,317
Lot Size:
6,123 sqft / 0.14 acres (approx)
Year Built:
1982
See this Listing
Schools
Interior
Appliances
Dishwasher, Garage Control(s), Gas Stove, Microwave Hood Fan, Refrigerator, Washer/Dryer, Window Coverings
Basement
Full
Bathrooms Full
3
Laundry Features
In Basement
Exterior
Exterior Features
Private Yard, Storage
Lot Features
Back Lane, Back Yard, Front Yard, Lawn, Low Maintenance Landscape, Private
Parking Features
Double Garage Detached
Parking Total
4
Patio And Porch Features
Enclosed, Rear Porch
Roof
Shingle
Financial
Map
Community
- Address62 Rupert Crescent Red Deer AB
- SubdivisionRosedale Estates
- CityRed Deer
- CountyRed Deer
- Zip CodeT4P 2Z1
Subdivisions in Red Deer
- Anders Park
- Anders Park East
- Anders South
- Aspen Ridge
- Bower
- Capstone
- Chiles Industrial Park
- Clearview Meadows
- Clearview Ridge
- College Park
- Davenport
- Deer Park Estates
- Deer Park Village
- Devonshire
- Downtown Red Deer
- East Burnt Lake
- Eastview
- Eastview Estates
- Edgar Industrial Park
- Evergreen
- Fairview
- Garden Heights
- Glendale
- Glendale Park Estates
- Golden West
- Grandview
- Hazlett Lake
- Highland Green
- Highland Green Estates
- Inglewood West
- Ironstone
- Johnstone Crossing
- Johnstone Park
- Kentwood East
- Kentwood West
- Lancaster Green
- Lancaster Meadows
- Laredo
- Lonsdale
- Michener Hill
- Morrisroe
- Morrisroe Extension
- Mountview
- Mustang Acres
- Normandeau
- Northlands Industrial Park
- Northwood Estates
- Oriole Park
- Oriole Park West
- Parkvale
- Pines
- Queens Business Park
- Riverside Heavy Industrial Park
- Riverside Light Industrial Park
- Riverside Meadows
- Rosedale Estates
- South Hill
- Sunnybrook
- Sunnybrook South
- Timber Ridge
- Timberlands
- Timberlands North
- Timberstone
- Vanier East
- Vanier Woods
- Waskasoo
- West Lloydminster City
- West Park
- Westlake
- Woodlea
Market Summary
Current real estate data for Single Family in Red Deer as of Dec 21, 2025
192
Single Family Listed
55
Avg DOM
366
Avg $ / SqFt
$521,327
Avg List Price
Property Summary
- Located in the Rosedale Estates subdivision, 62 Rupert Crescent Red Deer AB is a Single Family for sale in Red Deer, AB, T4P 2Z1. It is listed for $465,000 and features 4 beds, 3 baths, and has approximately 1,317 square feet of living space, and was originally constructed in 1982. The current price per square foot is $353. The average price per square foot for Single Family listings in Red Deer is $366. The average listing price for Single Family in Red Deer is $521,327. To schedule a showing of MLS#a2250630 at 62 Rupert Crescent in Red Deer, AB, contact your Harry Z Levy | Real Broker agent at 403-681-5389.
Similar Listings Nearby

62 Rupert Crescent
Red Deer, AB

