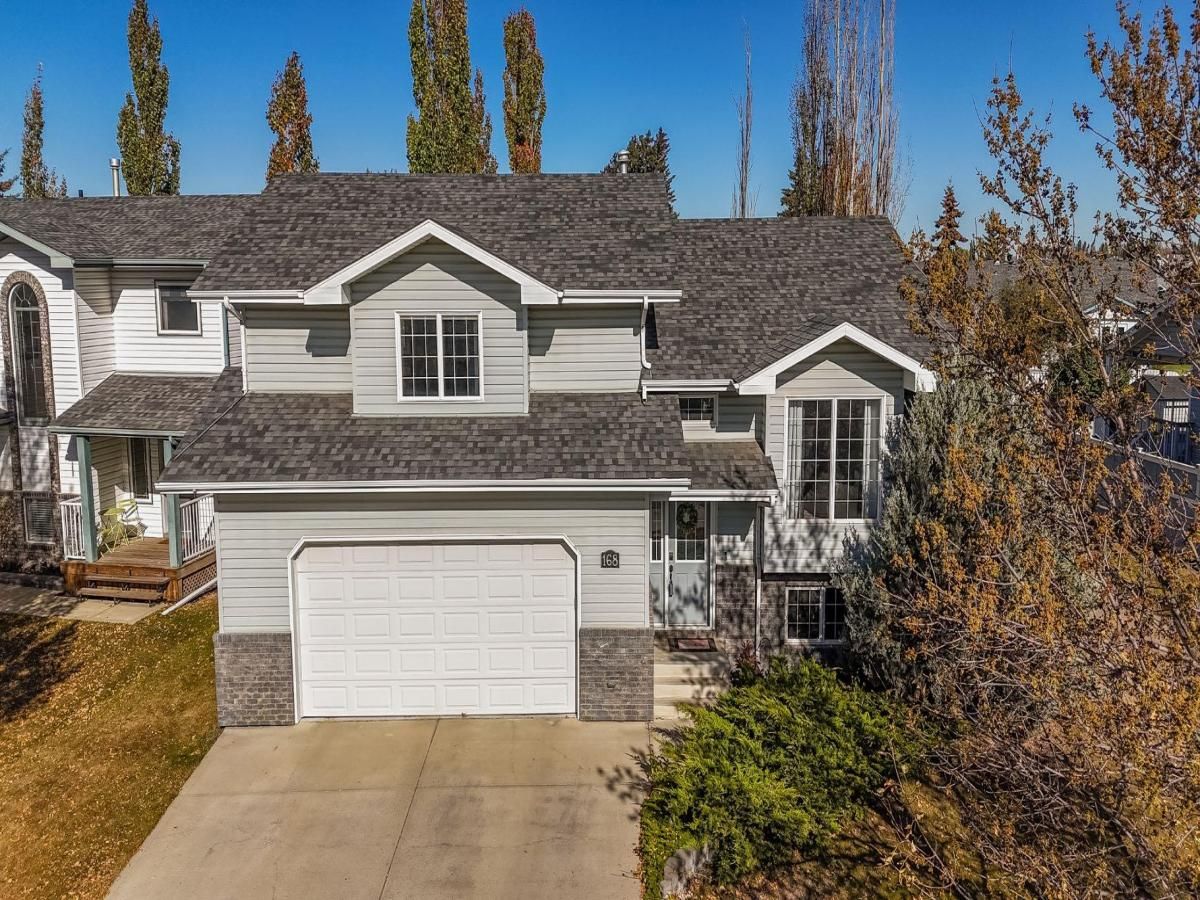LOVELY modified WALKOUT bi-level backing onto a pretty park in family-orientated Rosedale. Great neighborhood next to a large park with sledding hill and skating rinks. You will fall in love with this very well kept 4-bedroom, 3-bath home. Large foyer with plenty of space for bench and shoes' coat closet and door leading to heated double garage. On the main level you will find VAULTED CEILINGS with a large, south-facing living room – perfect to bask in the sun on those short winter days. The kitchen (also with vaulted ceilings) boasts granite counter tops, island with seating, large pantry and plenty of counter space. A patio door leads to the back deck that’s a perfect place to hang with family and friends. A large bedroom (perfect for two), main floor laundry and family bathroom with jetted tub completes the main level. Up a few stairs you will find a massive primary bedroom with walk-in closet and 3-piece bath . . . Bonus vaulted ceilings as well . . . the perfect place to retreat anytime of day! Downstairs has two more very large bedrooms' one with walk-in closet. Lower third bathroom includes shower' great for the teens! Family room has plenty of space for the family to watch hockey… with a walkout to covered patio area making the basement very bright and airy. The backyard is private' landscaped with lots of room for the kids and dogs to play. Natural gas line into BBQ on upper deck. Back yard has garden shed and kid’s playhouse. With no neighbors behind and path on east side it is such a peaceful place to enjoy family BBQs. Lots of pluses including: underfloor heat in basement, paved back alley' shingles replaced in 2020, fridge in 2021, wash machine in 2023 and dishwasher in 2024. This home shows very well and is a pleasure to view.
Property Details
Price:
$499,900
MLS #:
A2263622
Status:
Active
Beds:
4
Baths:
3
Type:
Single Family
Subtype:
Detached
Subdivision:
Rosedale Meadows
Listed Date:
Oct 10, 2025
Finished Sq Ft:
1,547
Lot Size:
5,701 sqft / 0.13 acres (approx)
Year Built:
2000
See this Listing
Schools
Interior
Appliances
Dishwasher, Microwave Hood Fan, Refrigerator, Stove(s), Washer/Dryer
Basement
Finished, Full, Walk- Out To Grade
Bathrooms Full
3
Laundry Features
Main Level
Exterior
Exterior Features
BBQ gas line, Private Entrance, Private Yard, Storage
Lot Features
Back Lane, Back Yard, Backs on to Park/Green Space, City Lot, Front Yard, Landscaped, Low Maintenance Landscape, Private
Parking Features
Double Garage Attached, Heated Garage
Parking Total
4
Patio And Porch Features
Deck, Patio
Roof
Asphalt Shingle
Financial
Map
Community
- Address168 Reichley Street Red Deer AB
- SubdivisionRosedale Meadows
- CityRed Deer
- CountyRed Deer
- Zip CodeT4P 3S8
Subdivisions in Red Deer
- Anders Park
- Anders Park East
- Anders South
- Aspen Ridge
- Bower
- Chiles Industrial Park
- Clearview Meadows
- Clearview Ridge
- Davenport
- Deer Park Estates
- Deer Park Village
- Devonshire
- Downtown Red Deer
- East Burnt Lake
- Eastview
- Eastview Estates
- Edgar Industrial Park
- Evergreen
- Fairview
- Garden Heights
- Glendale
- Glendale Park Estates
- Golden West
- Grandview
- Highland Green
- Highland Green Estates
- Inglewood West
- Ironstone
- Johnstone Crossing
- Johnstone Park
- Kentwood East
- Kentwood West
- Lancaster Green
- Lancaster Meadows
- Laredo
- Lonsdale
- Michener Hill
- Morrisroe
- Morrisroe Extension
- Mountview
- Mustang Acres
- Normandeau
- Northlands Industrial Park
- Northwood Estates
- Oriole Park
- Oriole Park West
- Parkvale
- Pines
- Queens Business Park
- Railyards
- Riverside Heavy Industrial Park
- Riverside Light Industrial Park
- Riverside Meadows
- Rosedale Estates
- Rosedale Meadows
- South Hill
- Sunnybrook
- Sunnybrook South
- Timber Ridge
- Timberlands
- Timberlands North
- Timberstone
- Vanier East
- Vanier Woods
- Waskasoo
- West Lloydminster City
- West Park
- Westlake
- Woodlea
Market Summary
Current real estate data for Single Family in Red Deer as of Oct 14, 2025
277
Single Family Listed
44
Avg DOM
365
Avg $ / SqFt
$517,966
Avg List Price
Property Summary
- Located in the Rosedale Meadows subdivision, 168 Reichley Street Red Deer AB is a Single Family for sale in Red Deer, AB, T4P 3S8. It is listed for $499,900 and features 4 beds, 3 baths, and has approximately 1,547 square feet of living space, and was originally constructed in 2000. The current price per square foot is $323. The average price per square foot for Single Family listings in Red Deer is $365. The average listing price for Single Family in Red Deer is $517,966. To schedule a showing of MLS#a2263622 at 168 Reichley Street in Red Deer, AB, contact your Walter Saccomani | Real Broker agent at 4039035395.
Similar Listings Nearby

168 Reichley Street
Red Deer, AB

