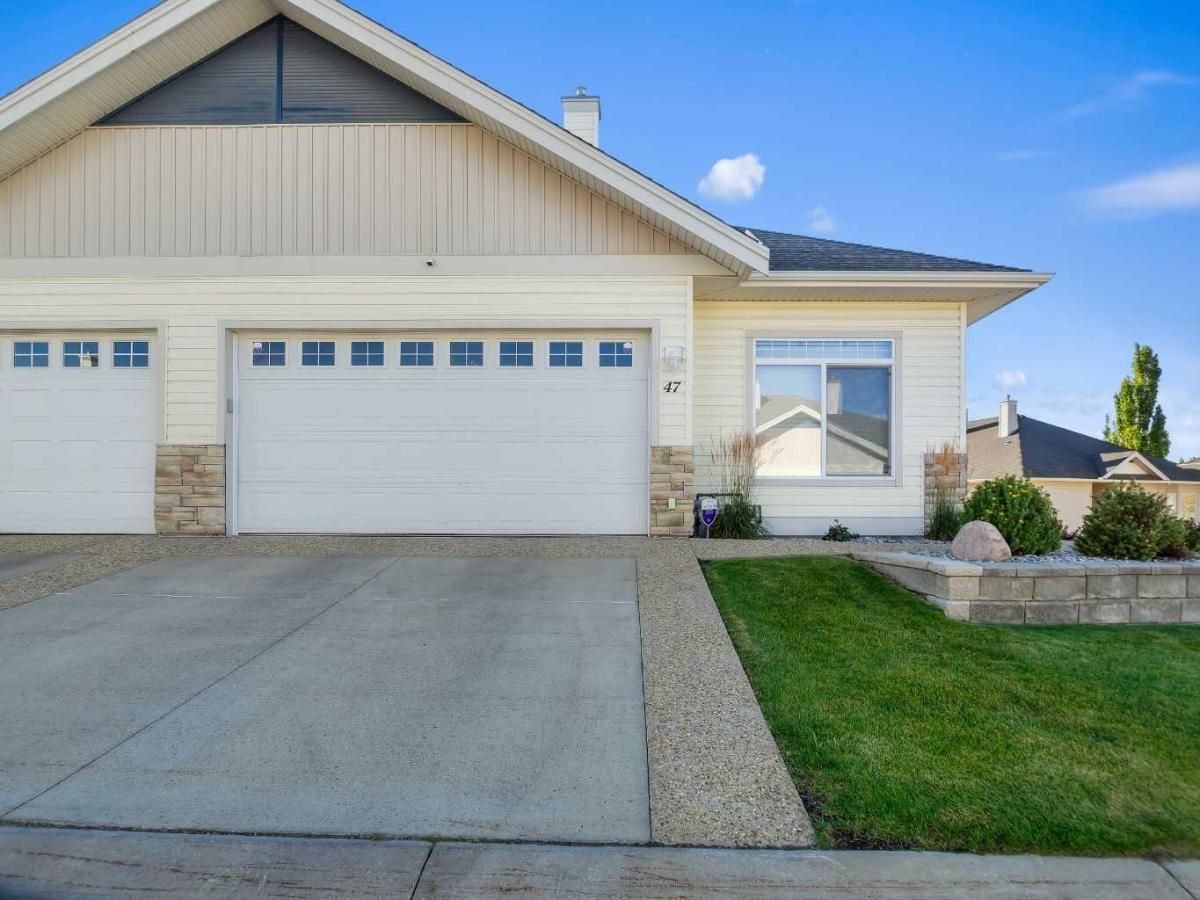This beautifully renovated end-unit condo is all about lifestyle and comfort. The main floor has been given a stunning facelift with new flooring and a bright, modern design. The refreshed kitchen features refinished cabinets, quartz countertops, a spacious island, and a generous dining area filled with natural light.
The living room is warm and inviting with a cosy corner fireplace and patio doors leading to your private deck — ideal for entertaining or relaxing. The primary bedroom is tucked away for privacy, giving the nearby full bath an ensuite feel. The second main-floor bedroom offers flexibility with its own two-piece bath — perfect for guests or as a stylish home office.
Downstairs, enjoy a huge family room with plenty of space for a games area or media setup, plus a third bedroom and another full bath for guests. There’s also an excellent storage room and an impressive double garage for all your toys and projects.
Out front, a tasteful raised flower bed adds curb appeal and makes this unit truly stand out. Additional highlights include central A/C, a water softener, and newer furnace and water heater. This home perfectly blends modern updates with thoughtful design — a place you’ll be proud to call your own! Note: the kitchen island is movable and the washer and dryer are stackable (the part needed is include).
The living room is warm and inviting with a cosy corner fireplace and patio doors leading to your private deck — ideal for entertaining or relaxing. The primary bedroom is tucked away for privacy, giving the nearby full bath an ensuite feel. The second main-floor bedroom offers flexibility with its own two-piece bath — perfect for guests or as a stylish home office.
Downstairs, enjoy a huge family room with plenty of space for a games area or media setup, plus a third bedroom and another full bath for guests. There’s also an excellent storage room and an impressive double garage for all your toys and projects.
Out front, a tasteful raised flower bed adds curb appeal and makes this unit truly stand out. Additional highlights include central A/C, a water softener, and newer furnace and water heater. This home perfectly blends modern updates with thoughtful design — a place you’ll be proud to call your own! Note: the kitchen island is movable and the washer and dryer are stackable (the part needed is include).
Property Details
Price:
$424,900
MLS #:
A2263332
Status:
Pending
Beds:
3
Baths:
3
Type:
Single Family
Subtype:
Row/Townhouse
Subdivision:
Rosedale Meadows
Listed Date:
Oct 9, 2025
Finished Sq Ft:
1,080
Lot Size:
4,305 sqft / 0.10 acres (approx)
Year Built:
2003
See this Listing
Schools
Interior
Appliances
Dishwasher, Electric Stove, Garage Control(s), Microwave Hood Fan, Refrigerator, Washer/Dryer
Basement
Finished, Full
Bathrooms Full
2
Bathrooms Half
1
Laundry Features
In Bathroom, Main Level, Sink
Pets Allowed
Restrictions
Exterior
Exterior Features
None
Lot Features
Corner Lot, Front Yard, Landscaped, Lawn, Street Lighting, Underground Sprinklers
Parking Features
Aggregate, Concrete Driveway, Double Garage Attached, Driveway, Garage Door Opener, Insulated
Parking Total
4
Patio And Porch Features
Patio
Roof
Asphalt Shingle
Financial
Map
Community
- Address47, 939 Ramage Crescent Red Deer AB
- SubdivisionRosedale Meadows
- CityRed Deer
- CountyRed Deer
- Zip CodeT4P3Z9
Subdivisions in Red Deer
- Anders Park
- Anders Park East
- Anders South
- Aspen Ridge
- Bower
- Chiles Industrial Park
- Clearview Meadows
- Clearview Ridge
- Davenport
- Deer Park Estates
- Deer Park Village
- Devonshire
- Downtown Red Deer
- East Burnt Lake
- Eastview
- Eastview Estates
- Edgar Industrial Park
- Evergreen
- Fairview
- Garden Heights
- Glendale
- Glendale Park Estates
- Golden West
- Grandview
- Highland Green
- Highland Green Estates
- Inglewood West
- Ironstone
- Johnstone Crossing
- Johnstone Park
- Kentwood East
- Kentwood West
- Lancaster Green
- Lancaster Meadows
- Laredo
- Lonsdale
- Michener Hill
- Morrisroe
- Morrisroe Extension
- Mountview
- Mustang Acres
- Normandeau
- Northlands Industrial Park
- Northwood Estates
- Oriole Park
- Oriole Park West
- Parkvale
- Pines
- Queens Business Park
- Railyards
- Riverside Heavy Industrial Park
- Riverside Light Industrial Park
- Riverside Meadows
- Rosedale Estates
- Rosedale Meadows
- South Hill
- Sunnybrook
- Sunnybrook South
- Timber Ridge
- Timberlands
- Timberlands North
- Timberstone
- Vanier East
- Vanier Woods
- Waskasoo
- West Lloydminster City
- West Park
- Westlake
- Woodlea
Market Summary
Current real estate data for Single Family in Red Deer as of Oct 14, 2025
277
Single Family Listed
44
Avg DOM
365
Avg $ / SqFt
$517,966
Avg List Price
Property Summary
- Located in the Rosedale Meadows subdivision, 47, 939 Ramage Crescent Red Deer AB is a Single Family for sale in Red Deer, AB, T4P3Z9. It is listed for $424,900 and features 3 beds, 3 baths, and has approximately 1,080 square feet of living space, and was originally constructed in 2003. The current price per square foot is $393. The average price per square foot for Single Family listings in Red Deer is $365. The average listing price for Single Family in Red Deer is $517,966. To schedule a showing of MLS#a2263332 at 47, 939 Ramage Crescent in Red Deer, AB, contact your Walter Saccomani | Real Broker agent at 4039035395.
Similar Listings Nearby

47, 939 Ramage Crescent
Red Deer, AB

