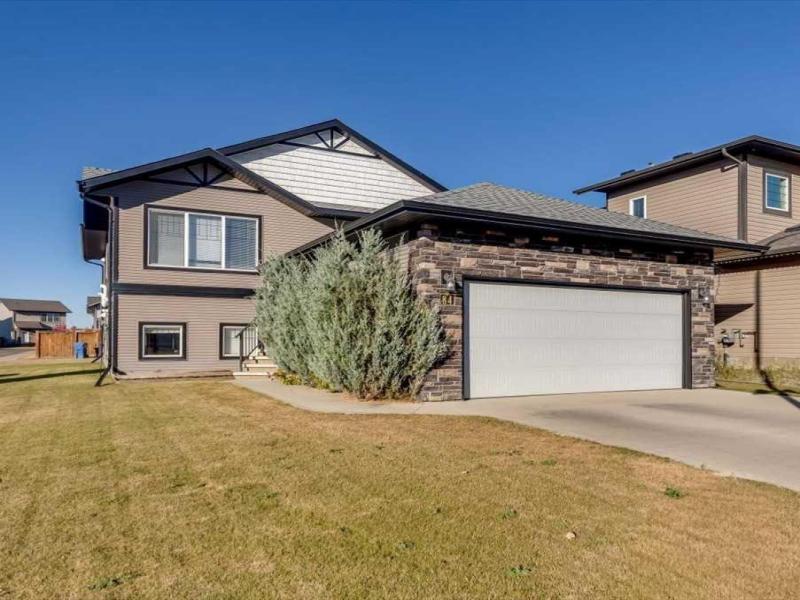$599,900
84 Tanner Street
Red Deer, AB, T4P 0S6
Corner lot with a legally suited home in beautiful Timber Ridge. The main floor unit has 3 bedrooms, 2 bathrooms and the double attached garage. With the open flowing floor plan makes it welcoming and cozy, with big windows to let in the bright sun. The primary bedroom has a 3 pc ensuite and walk-in closet. 2 more good size bedroom. In the basement is the utility room and its own washer and dryer which complete the main suite. With each suite having a private entrance the lower suites it in the rear of the house with its own parking pad that accommodates 2 spaces. The lower suite also has an open floor plan with large living room and spacious kitchen with plenty of counter space and a pantry. The two bedrooms are private with large windows giving off lots of light. The 4 pc bathroom is roomy with a linen closet. The lower suite also has its own laundry. Heating for the lower level is in-floor heat and HVAC system. Main level uses a high efficiency furnace.
Property Details
Price:
$599,900
MLS #:
A2264314
Status:
Active
Beds:
5
Baths:
3
Type:
Single Family
Subtype:
Detached
Subdivision:
Timber Ridge
Listed Date:
Oct 14, 2025
Finished Sq Ft:
1,238
Lot Size:
5,538 sqft / 0.13 acres (approx)
Year Built:
2014
Schools
Interior
Appliances
Dishwasher, Electric Stove, Garage Control(s), Microwave, Refrigerator
Basement
Full
Bathrooms Full
3
Laundry Features
In Basement, Multiple Locations
Exterior
Exterior Features
Balcony, Private Entrance
Lot Features
Corner Lot
Parking Features
Double Garage Attached, Off Street, Parking Pad
Parking Total
4
Patio And Porch Features
Balcony(s)
Roof
Asphalt Shingle
Financial
Walter Saccomani REALTOR® (403) 903-5395 Real Broker Hello, I’m Walter Saccomani, and I’m a dedicated real estate professional with over 25 years of experience navigating the dynamic Calgary market. My deep local knowledge and keen eye for detail allow me to bring exceptional value to both buyers and sellers across the city. I handle every transaction with the highest level of professionalism and integrity, qualities I take immense pride in. My unique perspective as a former real estate…
More About walterMortgage Calculator
Map
Current real estate data for Single Family in Red Deer as of Dec 01, 2025
223
Single Family Listed
49
Avg DOM
363
Avg $ / SqFt
$517,863
Avg List Price
Community
- Address84 Tanner Street Red Deer AB
- SubdivisionTimber Ridge
- CityRed Deer
- CountyRed Deer
- Zip CodeT4P 0S6
Subdivisions in Red Deer
- Anders Park
- Anders Park East
- Anders South
- Aspen Ridge
- Bower
- Capstone
- Chiles Industrial Park
- Clearview Meadows
- Clearview Ridge
- College Park
- Davenport
- Deer Park Estates
- Deer Park Village
- Devonshire
- Downtown Red Deer
- East Burnt Lake
- Eastview
- Eastview Estates
- Edgar Industrial Park
- Evergreen
- Fairview
- Garden Heights
- Glendale
- Glendale Park Estates
- Golden West
- Grandview
- Hazlett Lake
- Highland Green
- Highland Green Estates
- Inglewood West
- Ironstone
- Johnstone Crossing
- Johnstone Park
- Kentwood East
- Kentwood West
- Lancaster Green
- Lancaster Meadows
- Laredo
- Lonsdale
- Michener Hill
- Morrisroe
- Morrisroe Extension
- Mountview
- Mustang Acres
- Normandeau
- Northlands Industrial Park
- Northwood Estates
- Oriole Park
- Oriole Park West
- Parkvale
- Pines
- Queens Business Park
- Riverside Heavy Industrial Park
- Riverside Light Industrial Park
- Riverside Meadows
- Rosedale Estates
- South Hill
- Sunnybrook
- Sunnybrook South
- Timber Ridge
- Timberlands
- Timberlands North
- Timberstone
- Vanier East
- Vanier Woods
- Waskasoo
- West Lloydminster City
- West Park
- Westlake
- Woodlea
Similar Listings Nearby
Property Summary
- Located in the Timber Ridge subdivision, 84 Tanner Street Red Deer AB is a Single Family for sale in Red Deer, AB, T4P 0S6. It is listed for $599,900 and features 5 beds, 3 baths, and has approximately 1,238 square feet of living space, and was originally constructed in 2014. The current price per square foot is $485. The average price per square foot for Single Family listings in Red Deer is $363. The average listing price for Single Family in Red Deer is $517,863. To schedule a showing of MLS#a2264314 at 84 Tanner Street in Red Deer, AB, contact your Harry Z Levy | Real Broker agent at 403-903-5395.

84 Tanner Street
Red Deer, AB


