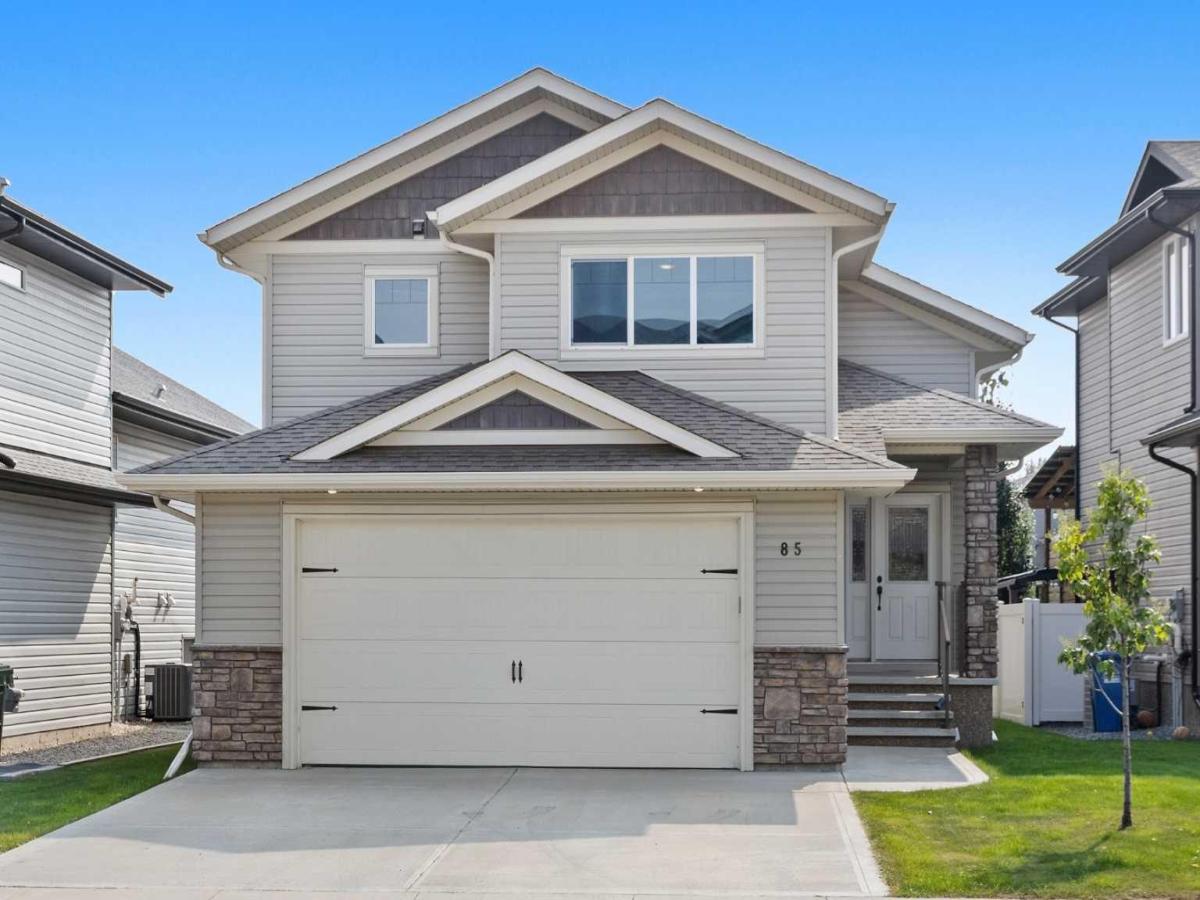Legally Suited Home in Timberlands! Upstairs is ready for immediate possession, while the legal basement suite presents a fantastic opportunity for investors, downsizers or first time buyers! This beautifully maintained property features teak hardwood floors, air conditioning, a heated garage with built-in desk/workspace, two gas fireplaces, in-floor heat in the basement with trendy acid-washed floors, central vac, dual 50-gallon hot water tanks, and so much more. Main/Upper level just had all new carpets installed in bedrooms and stairs! Open-concept kitchen with dark cabinetry, tiled backsplash, stainless appliances, granite sink, walk-in pantry &' island seating. The dining area flows into the South-facing living room with stone-detailed gas fireplace. Enjoy the south facing private upper deck with BBQ gas line, enclosed storage underneath, and fenced pet-friendly yard space. 2 bedrooms on the main with a 4PC bath in between. The primary bdrm above the garage features a walk-in closet + 4PC ensuite with tiled jetted tub! Lower level contains a convenient laundry/utility area with sink, shower &' toilet—perfect for cleanup after garage projects. The legal basement suite features a private entrance modern design with in-floor heat &' gas fireplace. Beautiful kitchen with rich cabinetry, stainless appliances, tiled backsplash, island &' granite sink. Spacious bedroom (12’ x 11’7”), 4PC bathroom, separate laundry &' large storage room and comes with two private parking stalls. Prime Timberlands Location with Clearview Market a short distance away! Incredible walkability to schools, shopping, playgrounds, and parks! Whether you’re an investor, a first/second-time buyer, a family with aging parents, or a couple this home checks all the boxes. With professional updates and strong rental appeal, this property is well worth a look!
Property Details
Price:
$590,000
MLS #:
A2252918
Status:
Active
Beds:
4
Baths:
4
Type:
Single Family
Subtype:
Detached
Subdivision:
Timberlands North
Listed Date:
Sep 4, 2025
Finished Sq Ft:
1,364
Lot Size:
4,284 sqft / 0.10 acres (approx)
Year Built:
2014
See this Listing
Schools
Interior
Appliances
Dishwasher, Microwave, Refrigerator, Stove(s), Washer/Dryer, Washer/Dryer Stacked, Window Coverings
Basement
Full
Bathrooms Full
4
Laundry Features
In Basement, In Unit, Laundry Room
Exterior
Exterior Features
Private Yard
Lot Features
Back Lane, Back Yard, Landscaped, Lawn
Parking Features
Double Garage Attached, Driveway, Garage Door Opener, Garage Faces Front
Parking Total
4
Patio And Porch Features
Deck
Roof
Asphalt Shingle
Financial
Map
Community
- Address85 Turner Crescent Red Deer AB
- SubdivisionTimberlands North
- CityRed Deer
- CountyRed Deer
- Zip CodeT4P0L2
Subdivisions in Red Deer
- Anders Park
- Anders Park East
- Anders South
- Aspen Ridge
- Bower
- Chiles Industrial Park
- Clearview Meadows
- Clearview Ridge
- Davenport
- Deer Park Estates
- Deer Park Village
- Devonshire
- Downtown Red Deer
- East Burnt Lake
- Eastview
- Eastview Estates
- Edgar Industrial Park
- Evergreen
- Fairview
- Garden Heights
- Glendale
- Glendale Park Estates
- Golden West
- Grandview
- Highland Green
- Highland Green Estates
- Inglewood West
- Ironstone
- Johnstone Crossing
- Johnstone Park
- Kentwood East
- Kentwood West
- Lancaster Green
- Lancaster Meadows
- Laredo
- Lonsdale
- Michener Hill
- Morrisroe
- Morrisroe Extension
- Mountview
- Mustang Acres
- Normandeau
- Northlands Industrial Park
- Northwood Estates
- Oriole Park
- Oriole Park West
- Parkvale
- Pines
- Queens Business Park
- Railyards
- Riverside Heavy Industrial Park
- Riverside Light Industrial Park
- Riverside Meadows
- Rosedale Estates
- Rosedale Meadows
- South Hill
- Sunnybrook
- Sunnybrook South
- Timber Ridge
- Timberlands
- Timberlands North
- Timberstone
- Vanier East
- Vanier Woods
- Waskasoo
- West Lloydminster City
- West Park
- Westlake
- Woodlea
Market Summary
Current real estate data for Single Family in Red Deer as of Nov 04, 2025
257
Single Family Listed
46
Avg DOM
369
Avg $ / SqFt
$519,329
Avg List Price
Property Summary
- Located in the Timberlands North subdivision, 85 Turner Crescent Red Deer AB is a Single Family for sale in Red Deer, AB, T4P0L2. It is listed for $590,000 and features 4 beds, 4 baths, and has approximately 1,364 square feet of living space, and was originally constructed in 2014. The current price per square foot is $433. The average price per square foot for Single Family listings in Red Deer is $369. The average listing price for Single Family in Red Deer is $519,329. To schedule a showing of MLS#a2252918 at 85 Turner Crescent in Red Deer, AB, contact your Walter Saccomani | Real Broker agent at 4039035395.
Similar Listings Nearby

85 Turner Crescent
Red Deer, AB

