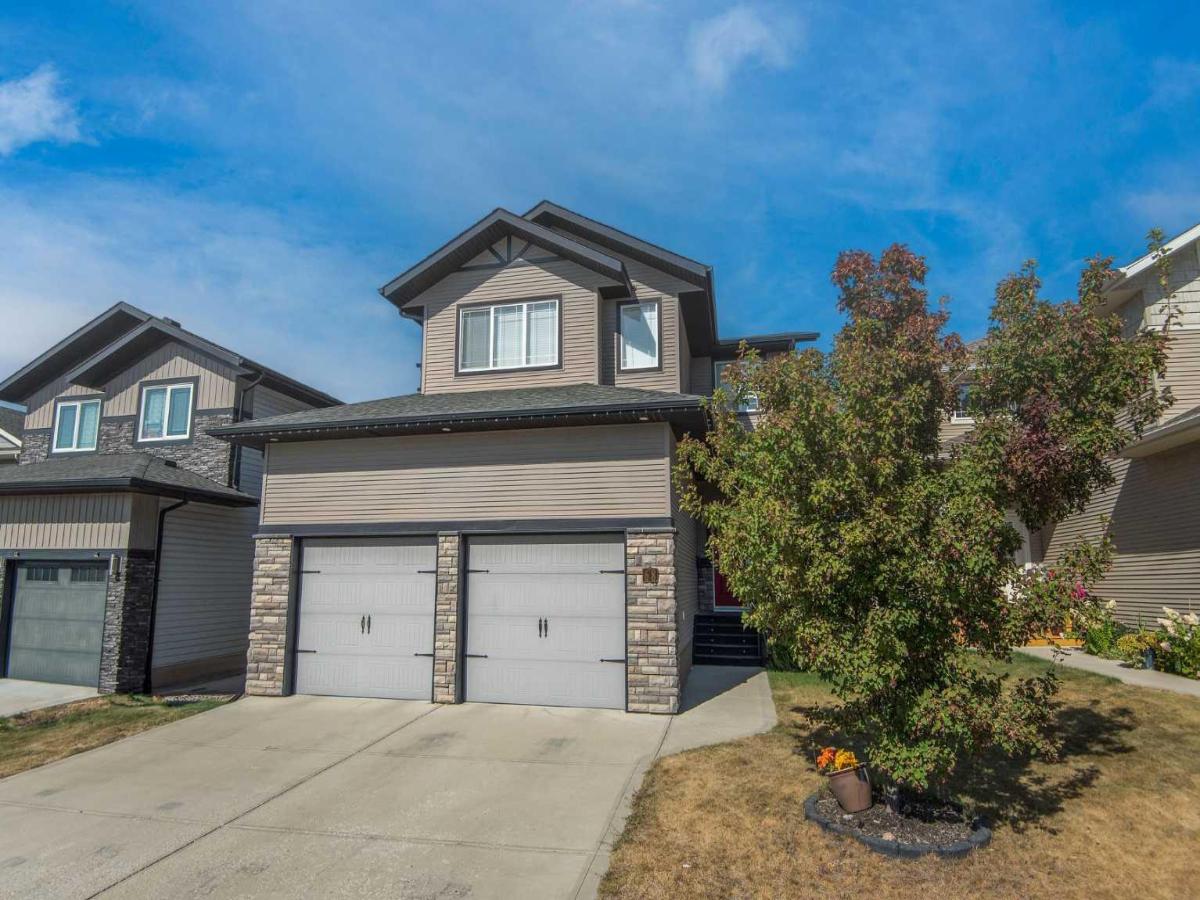$674,900
68 Thompson Crescent
Red Deer, AB, T4P 0S1
The perfect family home in the desirable Timberstone community! This immaculate 2-story walk-out features 4 bedrooms and 4 bathrooms, perfectly designed for modern living. The open-concept main level boasts 10-foot ceilings and a spacious layout, ideal for entertaining. The beautiful kitchen featured under/over and in-cabinet lighting, a large granite island, upgraded stainless steel appliances, including a gas stove, and a convenient walk-through pantry. Step out from the bright dining area onto the covered deck, complete with infrared heaters, offering stunning views of the park and your fully landscaped yard with RV parking. Upstairs, the luxurious master suite awaits, showcasing a spa-like ensuite with a soaker tub, a walk-in shower, double sinks with granite countertops, and a large organized walk-in closet. You''ll also find two spacious bedrooms, an upper floor laundry, and a generous bonus room with underfloor heating, perfect for cozy family gatherings. The bright walk-out basement features large windows and direct access to a concrete patio in the backyard, creating another great entertaining space. It includes a sizeable family room, an additional bedroom, and a full bathroom with a custom walk-in shower. Upgraded plumbing and electrical work throughout the home includes a built-in reverse osmosis system, water softener, and energy-efficient boiler for in-floor heating in the basement, garage, and bonus room. The heated double-attached garage (24’x24’) is equipped with hot and cold water, floor drains, and high ceilings for extra storage. With allergy-friendly laminate and tile flooring throughout (no carpet), this home is not just beautiful but practical too. Conveniently located within walking distance to schools and close to Timberstone Village and Clearview Market, this is the perfect place for your family to grow. Make 68 Thompson Crescent your forever home!
Property Details
Price:
$674,900
MLS #:
A2258175
Status:
Active
Beds:
4
Baths:
4
Type:
Single Family
Subtype:
Detached
Subdivision:
Timberstone
Listed Date:
Sep 19, 2025
Finished Sq Ft:
2,128
Lot Size:
5,160 sqft / 0.12 acres (approx)
Year Built:
2013
Schools
Interior
Appliances
Central Air Conditioner, Dishwasher, Garage Control(s), Gas Stove, Microwave, Refrigerator, Washer/Dryer, Water Softener
Basement
Full
Bathrooms Full
3
Bathrooms Half
1
Laundry Features
Upper Level
Exterior
Exterior Features
BBQ gas line, Fire Pit, Lighting
Lot Features
Back Lane, Back Yard, Backs on to Park/Green Space, Gentle Sloping, Private, Rectangular Lot
Outbuildings
Shed
Parking Features
Double Garage Attached
Parking Total
2
Patio And Porch Features
Deck, Front Porch, Rear Porch, See Remarks
Roof
Asphalt Shingle
Financial
Walter Saccomani REALTOR® (403) 903-5395 Real Broker Hello, I’m Walter Saccomani, and I’m a dedicated real estate professional with over 25 years of experience navigating the dynamic Calgary market. My deep local knowledge and keen eye for detail allow me to bring exceptional value to both buyers and sellers across the city. I handle every transaction with the highest level of professionalism and integrity, qualities I take immense pride in. My unique perspective as a former real estate…
More About walterMortgage Calculator
Map
Current real estate data for Single Family in Red Deer as of Dec 01, 2025
223
Single Family Listed
49
Avg DOM
363
Avg $ / SqFt
$517,863
Avg List Price
Community
- Address68 Thompson Crescent Red Deer AB
- SubdivisionTimberstone
- CityRed Deer
- CountyRed Deer
- Zip CodeT4P 0S1
Subdivisions in Red Deer
- Anders Park
- Anders Park East
- Anders South
- Aspen Ridge
- Bower
- Capstone
- Chiles Industrial Park
- Clearview Meadows
- Clearview Ridge
- College Park
- Davenport
- Deer Park Estates
- Deer Park Village
- Devonshire
- Downtown Red Deer
- East Burnt Lake
- Eastview
- Eastview Estates
- Edgar Industrial Park
- Evergreen
- Fairview
- Garden Heights
- Glendale
- Glendale Park Estates
- Golden West
- Grandview
- Hazlett Lake
- Highland Green
- Highland Green Estates
- Inglewood West
- Ironstone
- Johnstone Crossing
- Johnstone Park
- Kentwood East
- Kentwood West
- Lancaster Green
- Lancaster Meadows
- Laredo
- Lonsdale
- Michener Hill
- Morrisroe
- Morrisroe Extension
- Mountview
- Mustang Acres
- Normandeau
- Northlands Industrial Park
- Northwood Estates
- Oriole Park
- Oriole Park West
- Parkvale
- Pines
- Queens Business Park
- Riverside Heavy Industrial Park
- Riverside Light Industrial Park
- Riverside Meadows
- Rosedale Estates
- South Hill
- Sunnybrook
- Sunnybrook South
- Timber Ridge
- Timberlands
- Timberlands North
- Timberstone
- Vanier East
- Vanier Woods
- Waskasoo
- West Lloydminster City
- West Park
- Westlake
- Woodlea
Similar Listings Nearby
Property Summary
- Located in the Timberstone subdivision, 68 Thompson Crescent Red Deer AB is a Single Family for sale in Red Deer, AB, T4P 0S1. It is listed for $674,900 and features 4 beds, 4 baths, and has approximately 2,128 square feet of living space, and was originally constructed in 2013. The current price per square foot is $317. The average price per square foot for Single Family listings in Red Deer is $363. The average listing price for Single Family in Red Deer is $517,863. To schedule a showing of MLS#a2258175 at 68 Thompson Crescent in Red Deer, AB, contact your Harry Z Levy | Real Broker agent at 403-903-5395.

68 Thompson Crescent
Red Deer, AB


