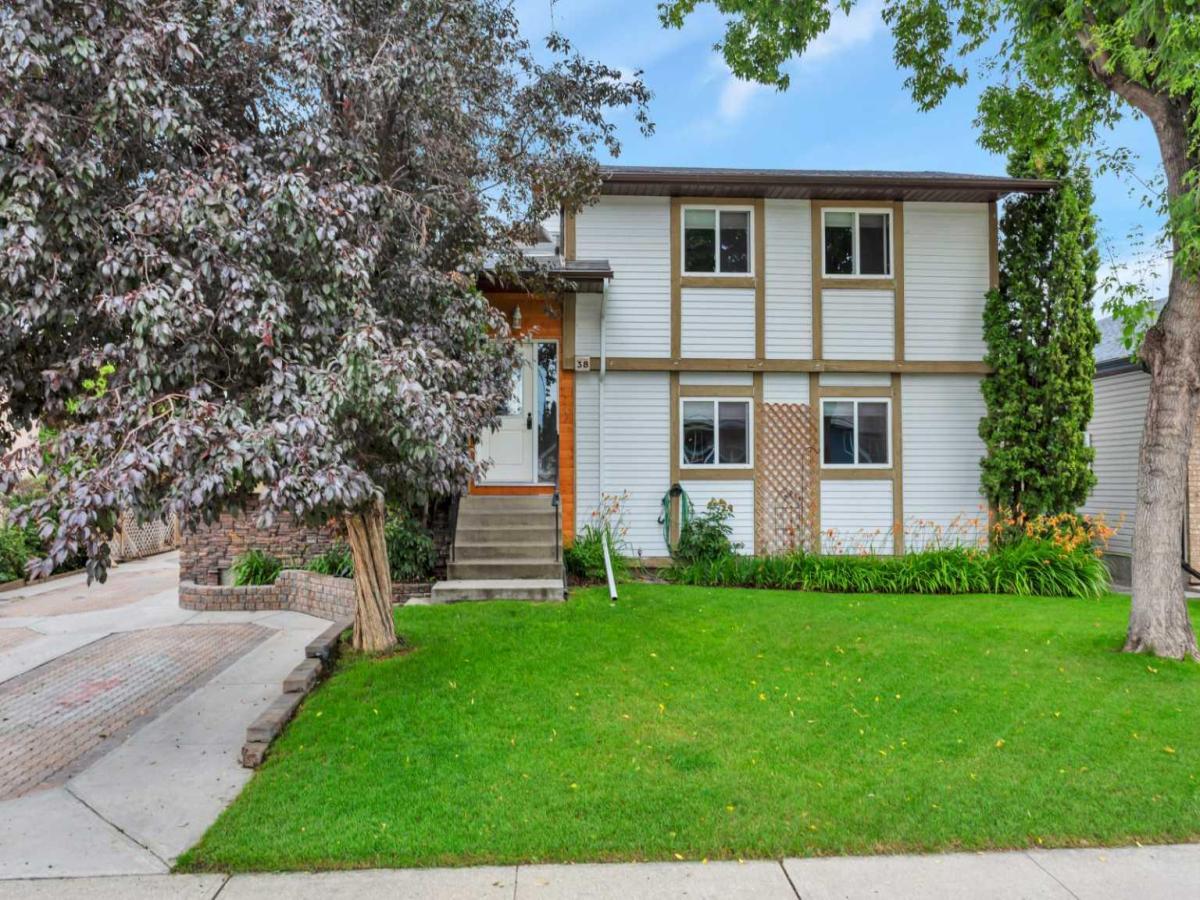A rare and mature property located in one of Red Deer''s longest established communities, Westpark.
With the epic features of having the Red Deer River Bank one block from your front door and access to Red Deer''s best walking trails, including the river walk, this is a unique subdivision with a lot of positive community involvement. A location like this with neighbouring homes that have the river out of their front door is a rare gem! This location is very convenient as it is close to Red Deer Polytechnic, Red Deer Hospital, and the highway.
This 5-bedroom and 4 bathroom 5-Level split offers many opportunities, including a separate entrance, second kitchen, and laundry for an illegal suite opportunity. This home has had many upgrades in recent years, including quartz counter tops and fresh flooring, to keep it modern, sleek and appealing. The yard has been excellently upkept, including easy-to-care-for front flower bed perennials, and a double detached garage with a 10ft garage door at the end of an eye-pleasing paved and brick driveway with plenty of extra parking, including 60 x 12 ft RV Parking. The backyard is spacious with a fire pit and a two-tier covered deck with privacy kept in mind, and simplicity with the backyard landscaping.
With the epic features of having the Red Deer River Bank one block from your front door and access to Red Deer''s best walking trails, including the river walk, this is a unique subdivision with a lot of positive community involvement. A location like this with neighbouring homes that have the river out of their front door is a rare gem! This location is very convenient as it is close to Red Deer Polytechnic, Red Deer Hospital, and the highway.
This 5-bedroom and 4 bathroom 5-Level split offers many opportunities, including a separate entrance, second kitchen, and laundry for an illegal suite opportunity. This home has had many upgrades in recent years, including quartz counter tops and fresh flooring, to keep it modern, sleek and appealing. The yard has been excellently upkept, including easy-to-care-for front flower bed perennials, and a double detached garage with a 10ft garage door at the end of an eye-pleasing paved and brick driveway with plenty of extra parking, including 60 x 12 ft RV Parking. The backyard is spacious with a fire pit and a two-tier covered deck with privacy kept in mind, and simplicity with the backyard landscaping.
Property Details
Price:
$549,900
MLS #:
A2242602
Status:
Active
Beds:
5
Baths:
4
Type:
Single Family
Subtype:
Detached
Subdivision:
West Park
Listed Date:
Jul 23, 2025
Finished Sq Ft:
1,815
Lot Size:
6,506 sqft / 0.15 acres (approx)
Year Built:
1980
See this Listing
Schools
Interior
Appliances
Dishwasher, Dryer, Microwave, Refrigerator, Stove(s), Washer, Washer/Dryer Stacked
Basement
Separate/Exterior Entry, Finished, Full, Suite
Bathrooms Full
3
Bathrooms Half
1
Laundry Features
In Basement, Main Level
Exterior
Exterior Features
Fire Pit, Private Entrance
Lot Features
Back Yard, Few Trees, Lawn, Low Maintenance Landscape, Many Trees, Rectangular Lot
Outbuildings
Shed
Parking Features
Double Garage Detached, Driveway, Garage Door Opener, Off Street
Parking Total
5
Patio And Porch Features
Deck, Patio, See Remarks
Roof
Asphalt Shingle
Financial
Map
Community
- Address38 Wiltshire Boulevard Red Deer AB
- SubdivisionWest Park
- CityRed Deer
- CountyRed Deer
- Zip CodeT4N3H4
Subdivisions in Red Deer
- Anders Park
- Anders Park East
- Anders South
- Aspen Ridge
- Bower
- Chiles Industrial Park
- Clearview Meadows
- Clearview Ridge
- Davenport
- Deer Park Estates
- Deer Park Village
- Devonshire
- Downtown Red Deer
- East Burnt Lake
- Eastview
- Eastview Estates
- Edgar Industrial Park
- Evergreen
- Fairview
- Garden Heights
- Glendale
- Glendale Park Estates
- Golden West
- Grandview
- Highland Green
- Highland Green Estates
- Inglewood West
- Ironstone
- Johnstone Crossing
- Johnstone Park
- Kentwood East
- Kentwood West
- Lancaster Green
- Lancaster Meadows
- Laredo
- Lonsdale
- Michener Hill
- Morrisroe
- Morrisroe Extension
- Mountview
- Mustang Acres
- Normandeau
- Northlands Industrial Park
- Northwood Estates
- Oriole Park
- Oriole Park West
- Parkvale
- Pines
- Queens Business Park
- Railyards
- Riverside Heavy Industrial Park
- Riverside Light Industrial Park
- Riverside Meadows
- Rosedale Estates
- Rosedale Meadows
- South Hill
- Sunnybrook
- Sunnybrook South
- Timber Ridge
- Timberlands
- Timberlands North
- Timberstone
- Vanier East
- Vanier Woods
- Waskasoo
- West Lloydminster City
- West Park
- Westlake
- Woodlea
Market Summary
Current real estate data for Single Family in Red Deer as of Oct 13, 2025
277
Single Family Listed
43
Avg DOM
365
Avg $ / SqFt
$517,966
Avg List Price
Property Summary
- Located in the West Park subdivision, 38 Wiltshire Boulevard Red Deer AB is a Single Family for sale in Red Deer, AB, T4N3H4. It is listed for $549,900 and features 5 beds, 4 baths, and has approximately 1,815 square feet of living space, and was originally constructed in 1980. The current price per square foot is $303. The average price per square foot for Single Family listings in Red Deer is $365. The average listing price for Single Family in Red Deer is $517,966. To schedule a showing of MLS#a2242602 at 38 Wiltshire Boulevard in Red Deer, AB, contact your Walter Saccomani | Real Broker agent at 4039035395.
Similar Listings Nearby

38 Wiltshire Boulevard
Red Deer, AB

