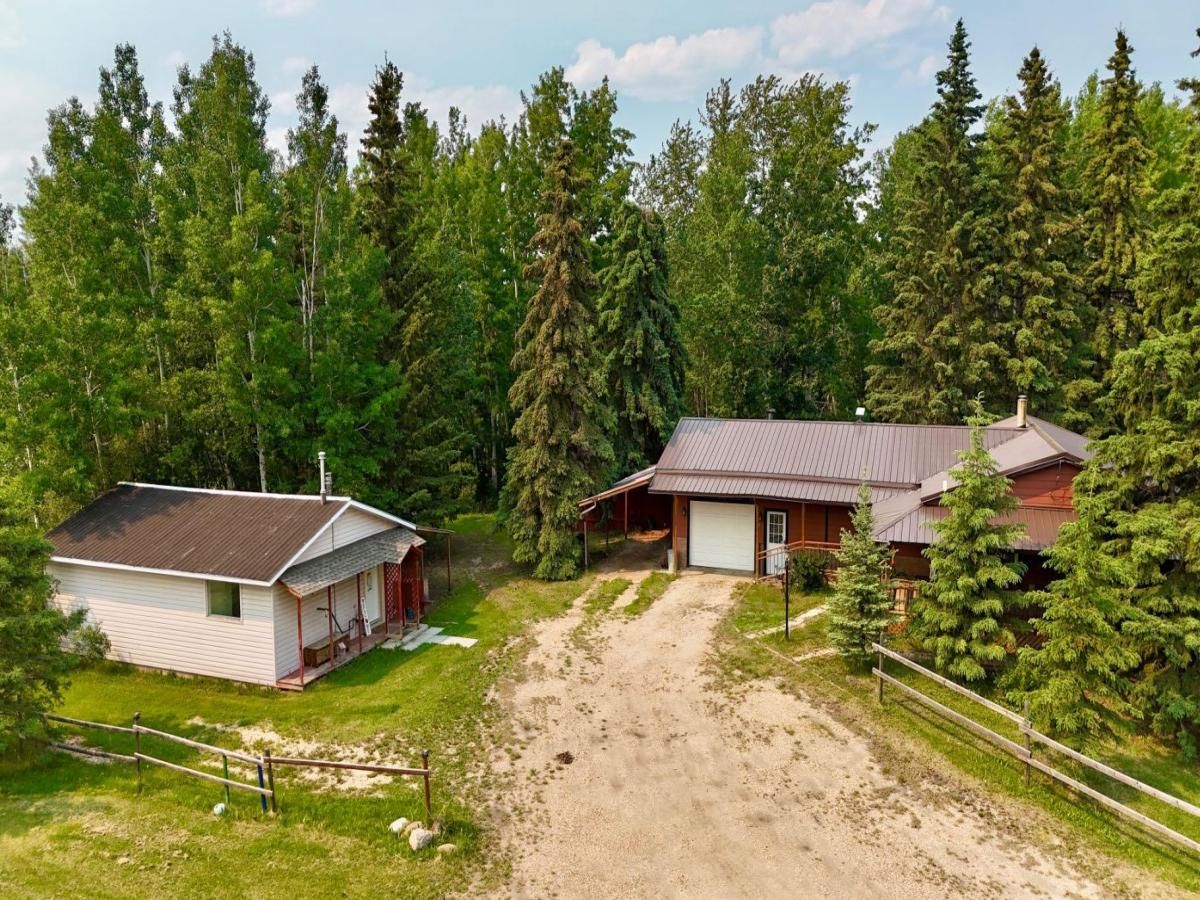Experience the perfect blend of serene country residential living and convenient access to urban amenities with this charming property set on 1.25 acres in Ridgevalley, Alberta. Nestled in a peaceful community, This home has been renovated through out 2018-2024, a must see to appreciate! This spacious 2-bedroom bungalow offers comfort, style, and an abundance of features designed to enhance your lifestyle.
From the moment you arrive, the extended decking creates a warm and inviting entryway. Step inside to discover a home with significant upgrades, including brand-new windows (2019), updated siding, and a durable metal roof (2018). The interior shines with new flooring, modern lighting, and unique Spanish-inspired detailing throughout.
The renovated kitchen is a chef’s delight, showcasing exposed ceiling beams and equipped with stainless steel appliances, including a fridge, stove, dishwasher, and microwave. Adjacent to the kitchen, the living room features a walk-up bar, perfect for entertaining guests. The dining area, enhanced by a relaxing electric fireplace, creates a cozy atmosphere for meals with loved ones.
The master suite is a true retreat, offering large double patio doors that lead to a covered backyard patio—ideal for hosting gatherings or simply enjoying the outdoors. A generously sized (~300 sq. ft.) walk-in closet connects to the ensuite, complete with a jacuzzi tub and a rain shower head for a spa-like experience.
Practical features abound, including an attached carport, a 22 x 16 garage with 220V power and a man door, and a secondary entry into the laundry room. Additional outdoor amenities include two sheds (10×10 and 20×14) and a fully updated 704 sq. ft. heated cabin making it a versatile space for guests or hobbies.
The acreage itself is a nature lover’s paradise, dotted with mature trees and extending along the south side of a tranquil creek. A private water well and municipal sewer provide essential services, ensuring convenience alongside the beauty of rural living.
This turn-key property is ready for you to move in and start enjoying life in this welcoming community. Don’t miss this opportunity to own a beautiful home that perfectly balances rustic charm and modern comfort!
From the moment you arrive, the extended decking creates a warm and inviting entryway. Step inside to discover a home with significant upgrades, including brand-new windows (2019), updated siding, and a durable metal roof (2018). The interior shines with new flooring, modern lighting, and unique Spanish-inspired detailing throughout.
The renovated kitchen is a chef’s delight, showcasing exposed ceiling beams and equipped with stainless steel appliances, including a fridge, stove, dishwasher, and microwave. Adjacent to the kitchen, the living room features a walk-up bar, perfect for entertaining guests. The dining area, enhanced by a relaxing electric fireplace, creates a cozy atmosphere for meals with loved ones.
The master suite is a true retreat, offering large double patio doors that lead to a covered backyard patio—ideal for hosting gatherings or simply enjoying the outdoors. A generously sized (~300 sq. ft.) walk-in closet connects to the ensuite, complete with a jacuzzi tub and a rain shower head for a spa-like experience.
Practical features abound, including an attached carport, a 22 x 16 garage with 220V power and a man door, and a secondary entry into the laundry room. Additional outdoor amenities include two sheds (10×10 and 20×14) and a fully updated 704 sq. ft. heated cabin making it a versatile space for guests or hobbies.
The acreage itself is a nature lover’s paradise, dotted with mature trees and extending along the south side of a tranquil creek. A private water well and municipal sewer provide essential services, ensuring convenience alongside the beauty of rural living.
This turn-key property is ready for you to move in and start enjoying life in this welcoming community. Don’t miss this opportunity to own a beautiful home that perfectly balances rustic charm and modern comfort!
Property Details
Price:
$335,000
MLS #:
A2236339
Status:
Active
Beds:
2
Baths:
2
Type:
Single Family
Subtype:
Detached
Listed Date:
Jul 8, 2025
Finished Sq Ft:
1,164
Lot Size:
54,450 sqft / 1.25 acres (approx)
Year Built:
1945
See this Listing
Schools
Interior
Appliances
Dishwasher, Freezer, Garage Control(s), Induction Cooktop, Range Hood, Refrigerator, Stove(s), Washer/Dryer Stacked, Water Purifier, Window Coverings
Basement
Partial, Unfinished
Bathrooms Full
2
Laundry Features
Main Level
Exterior
Exterior Features
Awning(s), Balcony, Fire Pit, Garden, Private Yard, Storage
Lot Features
Back Yard, Backs on to Park/Green Space, Few Trees, Front Yard, Garden, Gazebo, Landscaped, Lawn, Level, No Neighbours Behind, Private, Secluded, Treed
Outbuildings
Bungalow, Special Purpose
Parking Features
Driveway, Front Drive, Garage Door Opener, Garage Faces Front, Gravel Driveway, Heated Garage, Insulated, Single Garage Attached
Parking Total
6
Patio And Porch Features
Balcony(s), Deck, Front Porch, Rear Porch, Wrap Around
Roof
Metal
Financial
Map
Community
- Address54, 71332 Range Road 262 Ridgevalley AB
- CityRidgevalley
- CountyGreenview No. 16, M.D. of
- Zip CodeT0H 0Y0
Market Summary
Current real estate data for Single Family in Ridgevalley as of Oct 17, 2025
2
Single Family Listed
122
Avg DOM
274
Avg $ / SqFt
$505,000
Avg List Price
Property Summary
- 54, 71332 Range Road 262 Ridgevalley AB is a Single Family for sale in Ridgevalley, AB, T0H 0Y0. It is listed for $335,000 and features 2 beds, 2 baths, and has approximately 1,164 square feet of living space, and was originally constructed in 1945. The current price per square foot is $288. The average price per square foot for Single Family listings in Ridgevalley is $274. The average listing price for Single Family in Ridgevalley is $505,000. To schedule a showing of MLS#a2236339 at 54, 71332 Range Road 262 in Ridgevalley, AB, contact your Walter Saccomani | Real Broker agent at 4039035395.
Similar Listings Nearby

54, 71332 Range Road 262
Ridgevalley, AB

