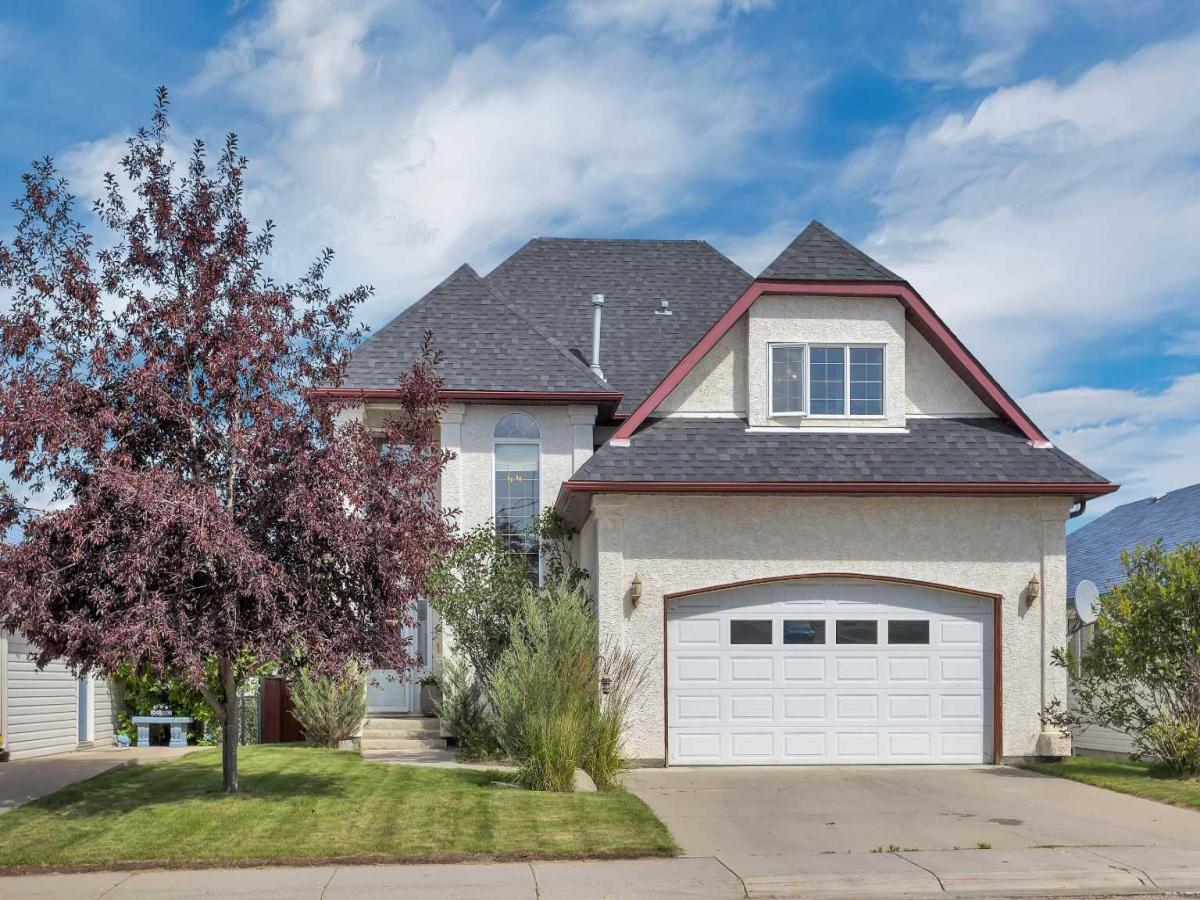$522,900
5838 65 Avenue
Rocky Mountain House, AB, T4T 1N7
Step into your next chapter with this beautifully updated 2-story home in Rocky Mountain House—offering the perfect blend of style and space, complete with both attached &' detached garages, a bonus room, a newer roof, and vinyl windows that make it truly one of a kind. From the moment you arrive, you’ll be impressed by charming curb appeal. Step inside to an open-concept main floor filled with natural light from oversized windows, anchored by a gas fireplace with mantel in the living area. The renovated kitchen is a showstopper—featuring sleek new cabinets, a stylish backsplash, gas range, luxurious waterfall quartz countertops, breakfast bar, &' pantry. A convenient 2-piece bath and mudroom complete the main level. Upstairs, you’ll find 3 spacious bedrooms, 2 full bathrooms, and laundry right where you need it. The primary suite is a true retreat with a walk-in closet and private 4-piece ensuite. The fully finished basement is a standout feature with a generous rec room, complete with a wet bar/kitchenette, fridge and stove, a 4th bedroom, and a 3-piece bath—perfect for guests or teens. Outside, enjoy your own private oasis in the fenced backyard with a large deck for summer BBQs and quiet evenings. There’s ample parking in the back, plus the detached garage adds extra versatility and storage. This home has it all—style, substance, and space to grow. Come see it for yourself and fall in love with life in Rocky Mountain House!
Property Details
Price:
$522,900
MLS #:
A2247334
Status:
Active
Beds:
4
Baths:
4
Type:
Single Family
Subtype:
Detached
Listed Date:
Aug 9, 2025
Finished Sq Ft:
2,203
Lot Size:
6,098 sqft / 0.14 acres (approx)
Year Built:
1998
Schools
Interior
Appliances
Gas Range, Microwave, Range Hood, Refrigerator, Washer/Dryer, Window Coverings
Basement
Full
Bathrooms Full
3
Bathrooms Half
1
Laundry Features
Upper Level
Exterior
Exterior Features
Fire Pit, Private Entrance, Private Yard, Rain Gutters
Lot Features
Back Lane, Back Yard, Backs on to Park/Green Space, Few Trees, Front Yard, Landscaped, Lawn, Level, Private, Standard Shaped Lot, Street Lighting
Parking Features
Double Garage Attached, Single Garage Detached
Parking Total
7
Patio And Porch Features
Deck
Roof
Asphalt Shingle
Financial
Walter Saccomani REALTOR® (403) 903-5395 Real Broker Hello, I’m Walter Saccomani, and I’m a dedicated real estate professional with over 25 years of experience navigating the dynamic Calgary market. My deep local knowledge and keen eye for detail allow me to bring exceptional value to both buyers and sellers across the city. I handle every transaction with the highest level of professionalism and integrity, qualities I take immense pride in. My unique perspective as a former real estate…
More About walterMortgage Calculator
Map
Current real estate data for Single Family in Rocky Mountain House as of Dec 01, 2025
21
Single Family Listed
70
Avg DOM
307
Avg $ / SqFt
$428,433
Avg List Price
Community
- Address5838 65 Avenue Rocky Mountain House AB
- CityRocky Mountain House
- CountyClearwater County
- Zip CodeT4T 1N7
Subdivisions in Rocky Mountain House
Similar Listings Nearby
Property Summary
- 5838 65 Avenue Rocky Mountain House AB is a Single Family for sale in Rocky Mountain House, AB, T4T 1N7. It is listed for $522,900 and features 4 beds, 4 baths, and has approximately 2,203 square feet of living space, and was originally constructed in 1998. The current price per square foot is $237. The average price per square foot for Single Family listings in Rocky Mountain House is $307. The average listing price for Single Family in Rocky Mountain House is $428,433. To schedule a showing of MLS#a2247334 at 5838 65 Avenue in Rocky Mountain House, AB, contact your Harry Z Levy | Real Broker agent at 403-903-5395.

5838 65 Avenue
Rocky Mountain House, AB


