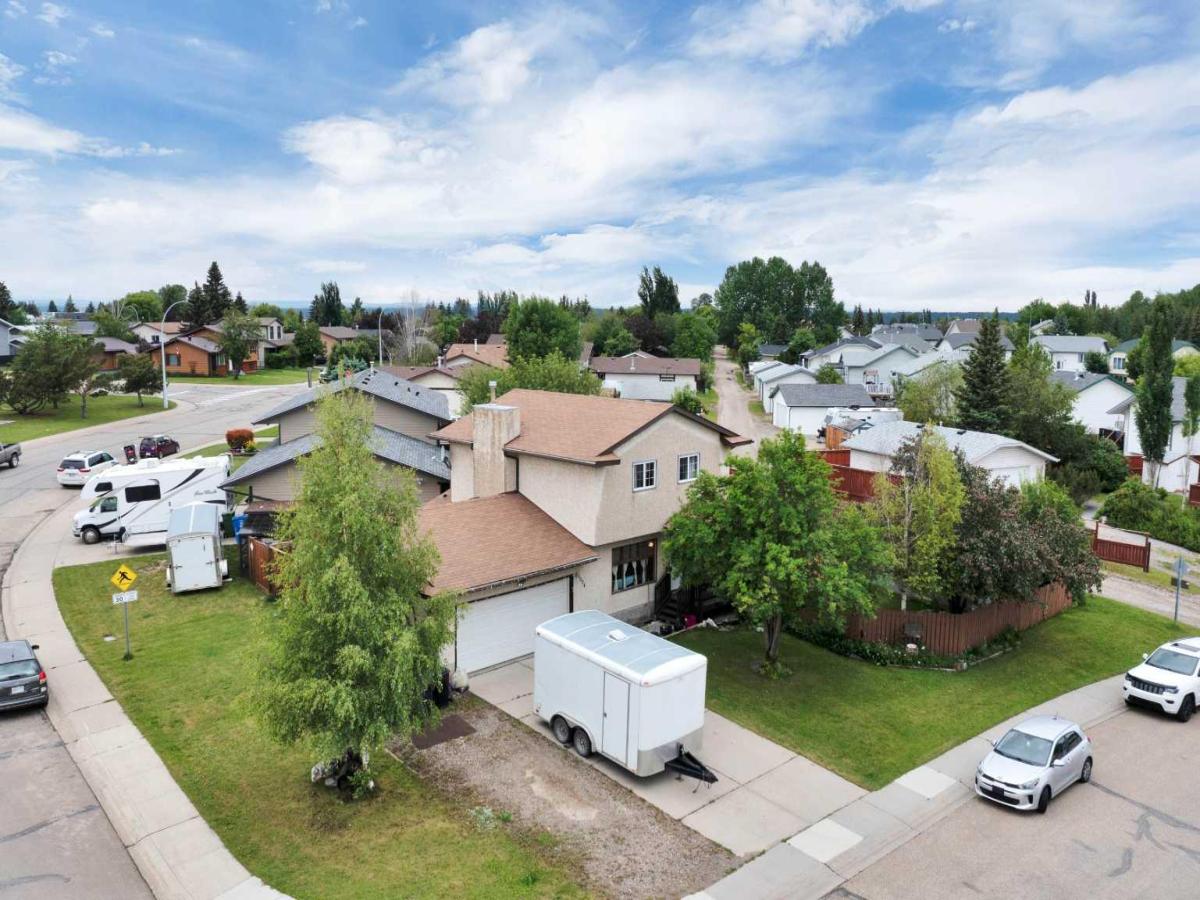Visit REALTOR® website for additional information. Welcome to this beautifully kept 2 story home with an attached garage situated on
a huge corner lot across from green space &' playground in Rocky Mountain House. Step inside &' find updated flooring throughout, a
bright main level with sunshine pouring through large bay windows in the living room, &' a warm, welcoming vibe that just feels like
home. The kitchen has a peninsula island &' breakfast bar, tile backsplash, pantry, &' appliances. The spacious dining area flows
through glass doors to your private backyard. Up a few steps are 3 bedrooms &' a 4-pc bath. The primary bedroom offers a 3-pc
ensuite. Head downstairs to a wide open rec room, 2-pc bath, &' laundry area—plus a giant closet for stashing all the extras. Outside,
enjoy your massive fenced yard complete with a deck, firepit, garden, &' beautiful mature trees.
a huge corner lot across from green space &' playground in Rocky Mountain House. Step inside &' find updated flooring throughout, a
bright main level with sunshine pouring through large bay windows in the living room, &' a warm, welcoming vibe that just feels like
home. The kitchen has a peninsula island &' breakfast bar, tile backsplash, pantry, &' appliances. The spacious dining area flows
through glass doors to your private backyard. Up a few steps are 3 bedrooms &' a 4-pc bath. The primary bedroom offers a 3-pc
ensuite. Head downstairs to a wide open rec room, 2-pc bath, &' laundry area—plus a giant closet for stashing all the extras. Outside,
enjoy your massive fenced yard complete with a deck, firepit, garden, &' beautiful mature trees.
Property Details
Price:
$350,000
MLS #:
A2235295
Status:
Active
Beds:
3
Baths:
3
Type:
Single Family
Subtype:
Detached
Listed Date:
Jun 27, 2025
Finished Sq Ft:
1,330
Lot Size:
6,969 sqft / 0.16 acres (approx)
Year Built:
1987
See this Listing
Schools
Interior
Appliances
Dishwasher, Electric Range, Microwave, Range Hood, Refrigerator, Washer/Dryer, Window Coverings
Basement
Finished, Full
Bathrooms Full
2
Bathrooms Half
1
Laundry Features
Lower Level
Exterior
Exterior Features
Fire Pit, Garden, Private Entrance, Private Yard, Rain Gutters
Lot Features
Back Yard, Corner Lot, Few Trees, Front Yard, Garden, Landscaped, Lawn, Level, Street Lighting
Parking Features
Double Garage Attached, Front Drive
Parking Total
6
Patio And Porch Features
Deck
Roof
Asphalt Shingle
Financial
Map
Community
- Address6004 54 Street Rocky Mountain House AB
- CityRocky Mountain House
- CountyClearwater County
- Zip CodeT4T 1J3
Subdivisions in Rocky Mountain House
Market Summary
Current real estate data for Single Family in Rocky Mountain House as of Oct 14, 2025
32
Single Family Listed
45
Avg DOM
312
Avg $ / SqFt
$447,813
Avg List Price
Property Summary
- 6004 54 Street Rocky Mountain House AB is a Single Family for sale in Rocky Mountain House, AB, T4T 1J3. It is listed for $350,000 and features 3 beds, 3 baths, and has approximately 1,330 square feet of living space, and was originally constructed in 1987. The current price per square foot is $263. The average price per square foot for Single Family listings in Rocky Mountain House is $312. The average listing price for Single Family in Rocky Mountain House is $447,813. To schedule a showing of MLS#a2235295 at 6004 54 Street in Rocky Mountain House, AB, contact your Walter Saccomani | Real Broker agent at 4039035395.
Similar Listings Nearby

6004 54 Street
Rocky Mountain House, AB

