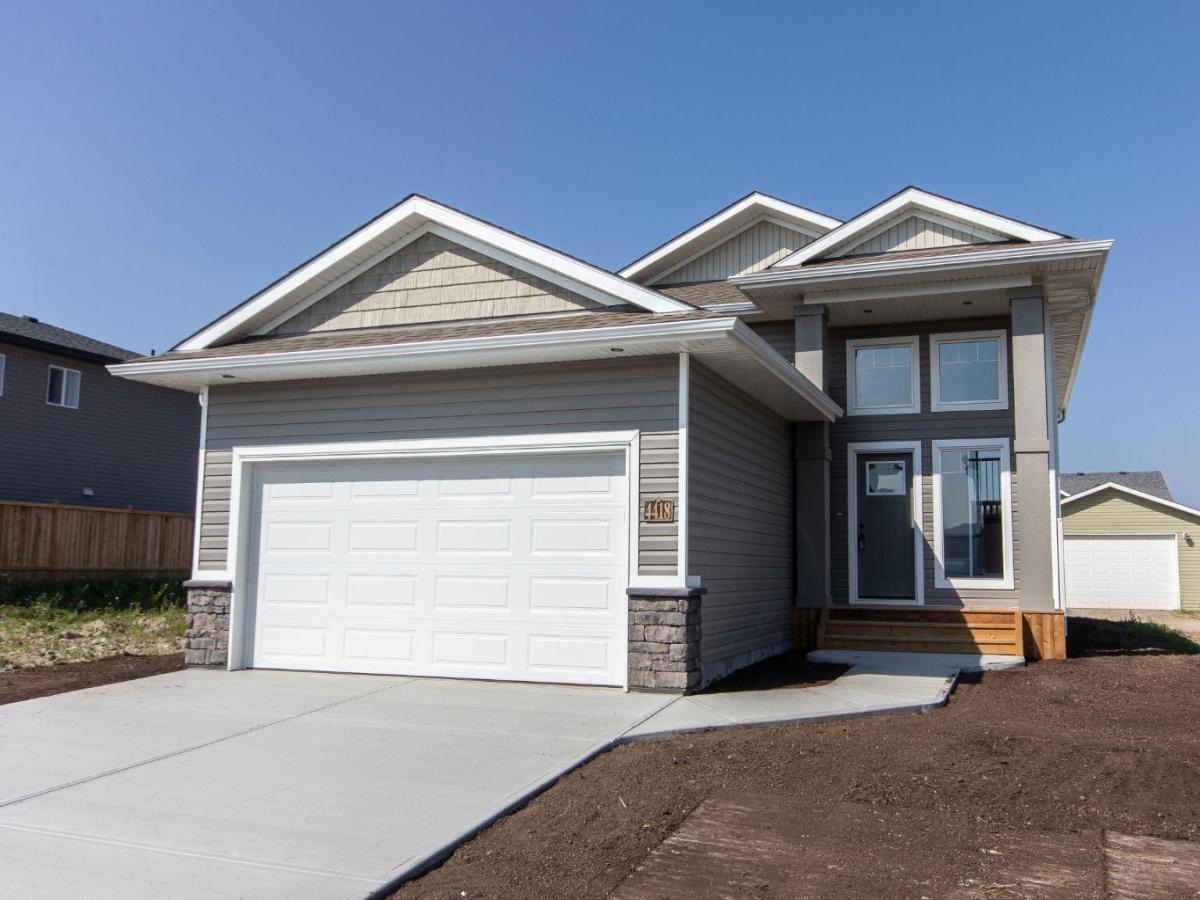Be the first owner of this beautiful brand new build by Laebon Homes in Creekside! This 1,358 sq ft Montego floor plan offers 9’ main floor ceilings, low maintenance vinyl plank flooring, and modern finishes throughout. A spacious living and dining room area are open to a modern kitchen with raised cabinetry, quartz counter tops, stainless steel appliances, pantry, and an island with eating bar. The master suite features a private 4 pce ensuite and walk in closet, while two more nicely sized kids’ bedrooms share a 4 pce bathroom that completes the main floor. The attached garage is insulated, drywalled, and taped. If you need more space, the builder can complete the basement development for you, and allowances can also be provided for blinds, and a washer and dryer to make this a completely move in ready package. Front sod and rear topsoil are included in the price and will be completed as weather permits. 1 year builder warranty and 10 year Alberta New Home Warranty are included. Taxes have yet to be assessed. Immediate possession is available!
Property Details
Price:
$489,900
MLS #:
A2256709
Status:
Active
Beds:
3
Baths:
2
Type:
Single Family
Subtype:
Detached
Subdivision:
Creekside
Listed Date:
Sep 13, 2025
Finished Sq Ft:
1,358
Lot Size:
4,841 sqft / 0.11 acres (approx)
Year Built:
2025
See this Listing
Schools
Interior
Appliances
Dishwasher, Garage Control(s), Microwave Hood Fan, Refrigerator, Stove(s)
Basement
Full, Unfinished
Bathrooms Full
2
Laundry Features
In Basement
Exterior
Exterior Features
Private Entrance, Private Yard
Lot Features
Back Lane, Back Yard, Front Yard, Interior Lot, Rectangular Lot
Parking Features
Concrete Driveway, Double Garage Attached, Off Street
Parking Total
4
Patio And Porch Features
Deck
Roof
Asphalt Shingle
Financial
Map
Community
- Address4418 53 Street Rocky Mountain House AB
- SubdivisionCreekside
- CityRocky Mountain House
- CountyClearwater County
- Zip CodeT4T 0C3
Subdivisions in Rocky Mountain House
Market Summary
Current real estate data for Single Family in Rocky Mountain House as of Oct 14, 2025
32
Single Family Listed
45
Avg DOM
312
Avg $ / SqFt
$447,813
Avg List Price
Property Summary
- Located in the Creekside subdivision, 4418 53 Street Rocky Mountain House AB is a Single Family for sale in Rocky Mountain House, AB, T4T 0C3. It is listed for $489,900 and features 3 beds, 2 baths, and has approximately 1,358 square feet of living space, and was originally constructed in 2025. The current price per square foot is $361. The average price per square foot for Single Family listings in Rocky Mountain House is $312. The average listing price for Single Family in Rocky Mountain House is $447,813. To schedule a showing of MLS#a2256709 at 4418 53 Street in Rocky Mountain House, AB, contact your Walter Saccomani | Real Broker agent at 4039035395.
Similar Listings Nearby

4418 53 Street
Rocky Mountain House, AB

