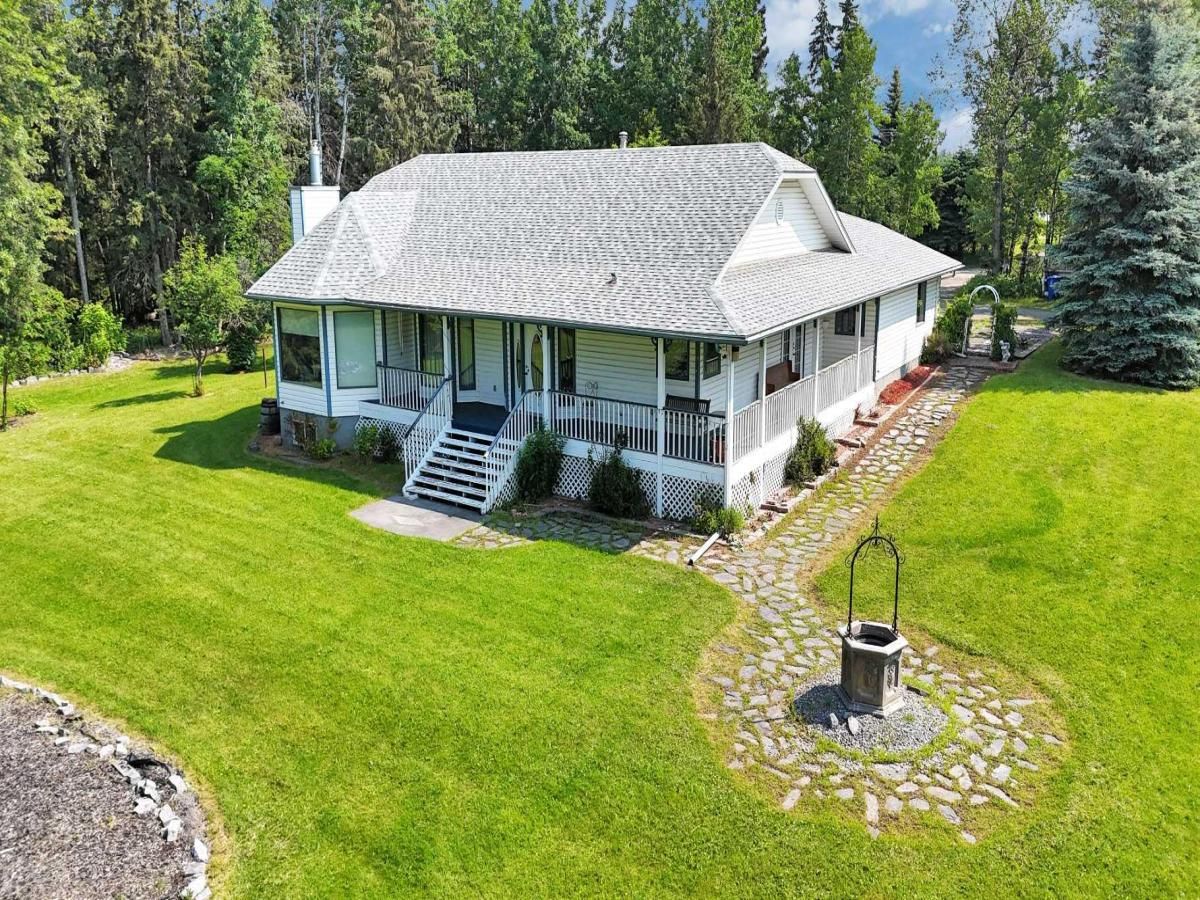So close to town and yet still so private! This huge bungalow sits on 4+ acres of manicured & treed land & has lots to offer. At over 1700 square feet on the main level, this is the family sized home you’ve been looking for! With 5 bedrooms – 3 on the main floor – & 3 bathrooms, there’s plenty of room for kids, guests, renters, you name it. Beautiful living room has a gas fireplace and huge windows to enjoy the west view. There is a formal dining area with room for a hutch and a breakfast nook with garden door to deck. The kitchen is well equipped for large gatherings & meal prep with gas stove, center island, a pantry & lots of counter space. The Primary bedroom can easily accommodate a king sized bed & furniture & there is a 3 piece ensuite & walk in closet & sliding doors to the great outdoors as well. 2 other bedrooms on main floor are a good size as is the 4 piece bathroom. The laundry room/back entry offers lots of space to kick off shoes & coats, a sink & cabinets galore and there is entry from the oversized garage. Gigantic family room in basement with big windows, 2 big bedrooms & a 4 piece bathroom. Lots of storage area and there is a handy separate stairwell to garage that offers lots of possibilities. The oversized garage has infloor heat & work shop area. The wrap around deck allows you to enjoy the park-like landscaping from all angles with lots of room for kids to roam! The zoning is Highway Commercial so there is potential for business & creative planning.
Property Details
Price:
$699,900
MLS #:
A2234112
Status:
Active
Beds:
5
Baths:
3
Type:
Single Family
Subtype:
Detached
Subdivision:
Rocky Mtn House
Listed Date:
Jun 26, 2025
Finished Sq Ft:
1,838
Lot Size:
179,902 sqft / 4.13 acres (approx)
Year Built:
1994
See this Listing
Schools
Interior
Appliances
Central Air Conditioner, Dishwasher, Garage Control(s), Microwave, Refrigerator, Stove(s), Washer/Dryer, Window Coverings
Basement
Finished, Full
Bathrooms Full
3
Laundry Features
Main Level
Exterior
Exterior Features
Private Yard
Lot Features
Landscaped, Many Trees, Private
Parking Features
Double Garage Attached, Front Drive, Garage Door Opener, Heated Garage
Patio And Porch Features
Front Porch
Roof
Asphalt Shingle
Financial
Map
Community
- Address4000 42 Street Rocky Mountain House AB
- SubdivisionRocky Mtn House
- CityRocky Mountain House
- CountyClearwater County
- Zip CodeT4T 1A7
Subdivisions in Rocky Mountain House
Market Summary
Current real estate data for Single Family in Rocky Mountain House as of Oct 14, 2025
32
Single Family Listed
45
Avg DOM
312
Avg $ / SqFt
$447,813
Avg List Price
Property Summary
- Located in the Rocky Mtn House subdivision, 4000 42 Street Rocky Mountain House AB is a Single Family for sale in Rocky Mountain House, AB, T4T 1A7. It is listed for $699,900 and features 5 beds, 3 baths, and has approximately 1,838 square feet of living space, and was originally constructed in 1994. The current price per square foot is $381. The average price per square foot for Single Family listings in Rocky Mountain House is $312. The average listing price for Single Family in Rocky Mountain House is $447,813. To schedule a showing of MLS#a2234112 at 4000 42 Street in Rocky Mountain House, AB, contact your Walter Saccomani | Real Broker agent at 4039035395.
Similar Listings Nearby

4000 42 Street
Rocky Mountain House, AB

