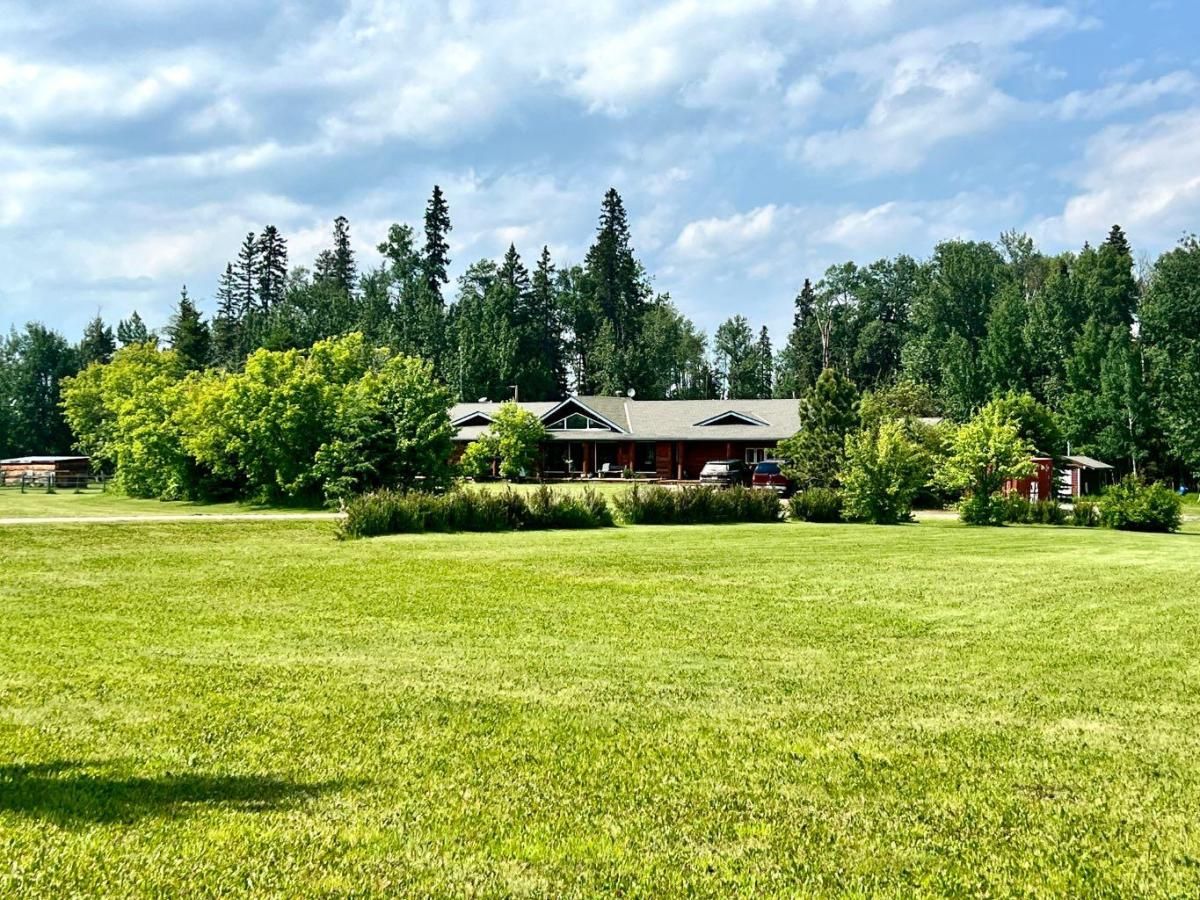Tucked away at the end of a quiet dead-end road, this private acreage is just 2km off pavement and offers the perfect blend of comfort, space, and functionality. The home welcomes you with an open-concept layout and unique two-storey vaulted ceilings flowing into a spacious rec room and atrium below. The large kitchen is a chef’s dream—featuring a central island, lots of cabinets and countertops, pantry, and adjoining dining space, with a cozy den just steps away for relaxing after meals. From the kitchen you can step outside to the concrete patio with a gazebo and hot tub—ideal for entertaining or unwinding. The main floor also includes a roomy primary bedroom with walk-in closet and access to a 4-piece bathroom with jetted tub, two additional bedrooms, a convenient office, and well-appointed laundry/mudroom with 2-piece bath. Downstairs, enjoy a fully finished basement with a large rec room complete with a wood burning stone faced fireplace, theatre room, and 3 more bedrooms—including two with walk-in closets and a Jack &' Jill bath, plus the third with its own ensuite. Need storage or workspace? This property delivers: 24×43’ heated attached garage, room for the man cave plus your vehicles! 38×24’ heated detached garage with 2 overhead doors (could be 3) and an attached 15×45’ RV bay. 48×32’ heated quonset/shop with mezzanine, 220 power, and 12’ overhead door. The 6.99 acres offers a beautifully landscaped yard with mature trees, room for a big garden and a few animals. Here''s a rare opportunity for those seeking privacy, space, a unique home and serious shop/garage options!
Property Details
Price:
$795,000
MLS #:
A2211073
Status:
Active
Beds:
6
Baths:
4
Type:
Single Family
Subtype:
Detached
Listed Date:
Apr 15, 2025
Finished Sq Ft:
1,921
Lot Size:
304,484 sqft / 6.99 acres (approx)
Year Built:
1977
See this Listing
Schools
Interior
Appliances
Dishwasher, Electric Stove, Microwave, Refrigerator, Washer/Dryer
Basement
Finished, Full
Bathrooms Full
3
Bathrooms Half
1
Laundry Features
Main Level
Exterior
Exterior Features
Private Yard, Storage
Lot Features
Back Yard, Landscaped, Lawn
Outbuildings
Shed, Shop, Workshop
Parking Features
Additional Parking, Double Garage Detached, Garage Faces Side, Heated Garage, Oversized, Quad or More Attached, RV Access/Parking, RV Garage, Workshop in Garage
Patio And Porch Features
Deck, Patio
Roof
Asphalt Shingle
Sewer
Lagoon
Financial
Map
Community
- Address364044A Range Road 6-0 Rural Clearwater County AB
- CityRural Clearwater County
- CountyClearwater County
- Zip CodeT0M 0M0
Subdivisions in Rural Clearwater County
Market Summary
Current real estate data for Single Family in Rural Clearwater County as of Oct 14, 2025
36
Single Family Listed
110
Avg DOM
561
Avg $ / SqFt
$1,025,257
Avg List Price
Property Summary
- 364044A Range Road 6-0 Rural Clearwater County AB is a Single Family for sale in Rural Clearwater County, AB, T0M 0M0. It is listed for $795,000 and features 6 beds, 4 baths, and has approximately 1,921 square feet of living space, and was originally constructed in 1977. The current price per square foot is $414. The average price per square foot for Single Family listings in Rural Clearwater County is $561. The average listing price for Single Family in Rural Clearwater County is $1,025,257. To schedule a showing of MLS#a2211073 at 364044A Range Road 6-0 in Rural Clearwater County, AB, contact your Walter Saccomani | Real Broker agent at 4039035395.
Similar Listings Nearby

364044A Range Road 6-0
Rural Clearwater County, AB

