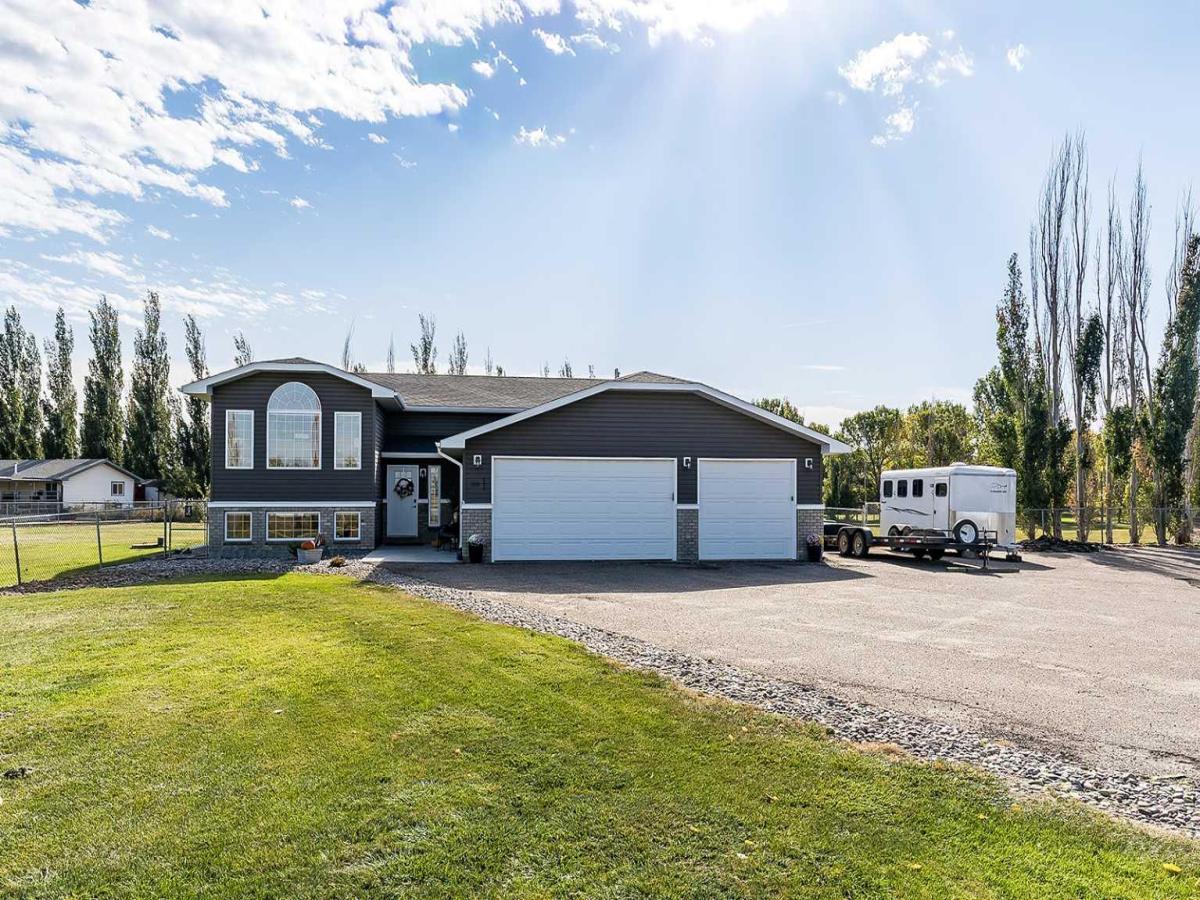Looking for the best of both worlds? Acreage living just minutes from Medicine Hat! This fully renovated 5 bedroom, 3 bathroom bi-level sits on 1.22 acres with pavement right to your door—giving you all the space you crave without sacrificing convenience.
From top to bottom, this home has been beautifully updated and is truly turn-key ready. You’ll love the modern finishes throughout, including new vinyl plank flooring, fresh neutral paint, updated cabinets, counters, some new windows, and stylish finishing touches. The bright entryway leads up to a stunning open kitchen complete with stainless steel appliances, corner pantry, an abundance of white cabinetry, bar sink, and a large island that flows into the spacious dining area. The living room is filled with natural light from the large front windows, creating a warm and welcoming space.
The main level features 2 bedrooms, including a massive primary suite with walk-through closet and spa-like ensuite with dual sinks and a tiled shower. A main floor laundry room and full 4-piece bathroom complete this level. Downstairs offers even more room for family and guests, with a huge family room anchored by a cozy gas fireplace, 3 additional bedrooms, a bathroom with corner shower and double sinks, plus a bonus room perfect for a home gym, playroom, games room, or home theater.
Step outside to enjoy your private outdoor retreat. A covered deck is perfect for relaxing or entertaining, while the fenced and landscaped yard with undergrounds is surrounded by mature trees. Extras like a chicken coop and above ground pool add to the country charm. Vehicle and hobby enthusiasts will love the triple attached heated garage with bar area plus the additional double detached garage/shop (28’11” x 26’ 11”).
This property truly offers it all—acreage living, modern updates, space for the whole family, and just minutes from the city. Water hauling is approx. $120/load, City of Medicine Hat utilities is $350/month, Atco is $100/month.
From top to bottom, this home has been beautifully updated and is truly turn-key ready. You’ll love the modern finishes throughout, including new vinyl plank flooring, fresh neutral paint, updated cabinets, counters, some new windows, and stylish finishing touches. The bright entryway leads up to a stunning open kitchen complete with stainless steel appliances, corner pantry, an abundance of white cabinetry, bar sink, and a large island that flows into the spacious dining area. The living room is filled with natural light from the large front windows, creating a warm and welcoming space.
The main level features 2 bedrooms, including a massive primary suite with walk-through closet and spa-like ensuite with dual sinks and a tiled shower. A main floor laundry room and full 4-piece bathroom complete this level. Downstairs offers even more room for family and guests, with a huge family room anchored by a cozy gas fireplace, 3 additional bedrooms, a bathroom with corner shower and double sinks, plus a bonus room perfect for a home gym, playroom, games room, or home theater.
Step outside to enjoy your private outdoor retreat. A covered deck is perfect for relaxing or entertaining, while the fenced and landscaped yard with undergrounds is surrounded by mature trees. Extras like a chicken coop and above ground pool add to the country charm. Vehicle and hobby enthusiasts will love the triple attached heated garage with bar area plus the additional double detached garage/shop (28’11” x 26’ 11”).
This property truly offers it all—acreage living, modern updates, space for the whole family, and just minutes from the city. Water hauling is approx. $120/load, City of Medicine Hat utilities is $350/month, Atco is $100/month.
Property Details
Price:
$719,000
MLS #:
A2261305
Status:
Pending
Beds:
5
Baths:
3
Type:
Single Family
Subtype:
Detached
Listed Date:
Oct 2, 2025
Finished Sq Ft:
1,449
Lot Size:
53,143 sqft / 1.22 acres (approx)
Year Built:
1999
See this Listing
Schools
Interior
Appliances
Central Air Conditioner, Dishwasher, Dryer, Garage Control(s), Microwave, Refrigerator, Stove(s), Washer, Window Coverings
Basement
Finished, Full
Bathrooms Full
3
Laundry Features
Laundry Room, Main Level
Exterior
Exterior Features
Other, Storage
Lot Features
Few Trees, Landscaped
Parking Features
Double Garage Detached, Heated Garage, Triple Garage Attached
Parking Total
6
Patio And Porch Features
See Remarks
Roof
Asphalt Shingle
Sewer
Septic Field, Septic Tank
Financial
Map
Community
- Address1, 6213 Township Road 122 Rural Cypress County AB
- CityRural Cypress County
- CountyCypress County
- Zip CodeT1B 4C7
Subdivisions in Rural Cypress County
Market Summary
Current real estate data for Single Family in Rural Cypress County as of Oct 16, 2025
25
Single Family Listed
54
Avg DOM
580
Avg $ / SqFt
$1,038,676
Avg List Price
Property Summary
- 1, 6213 Township Road 122 Rural Cypress County AB is a Single Family for sale in Rural Cypress County, AB, T1B 4C7. It is listed for $719,000 and features 5 beds, 3 baths, and has approximately 1,449 square feet of living space, and was originally constructed in 1999. The current price per square foot is $496. The average price per square foot for Single Family listings in Rural Cypress County is $580. The average listing price for Single Family in Rural Cypress County is $1,038,676. To schedule a showing of MLS#a2261305 at 1, 6213 Township Road 122 in Rural Cypress County, AB, contact your Walter Saccomani | Real Broker agent at 4039035395.
Similar Listings Nearby

1, 6213 Township Road 122
Rural Cypress County, AB

