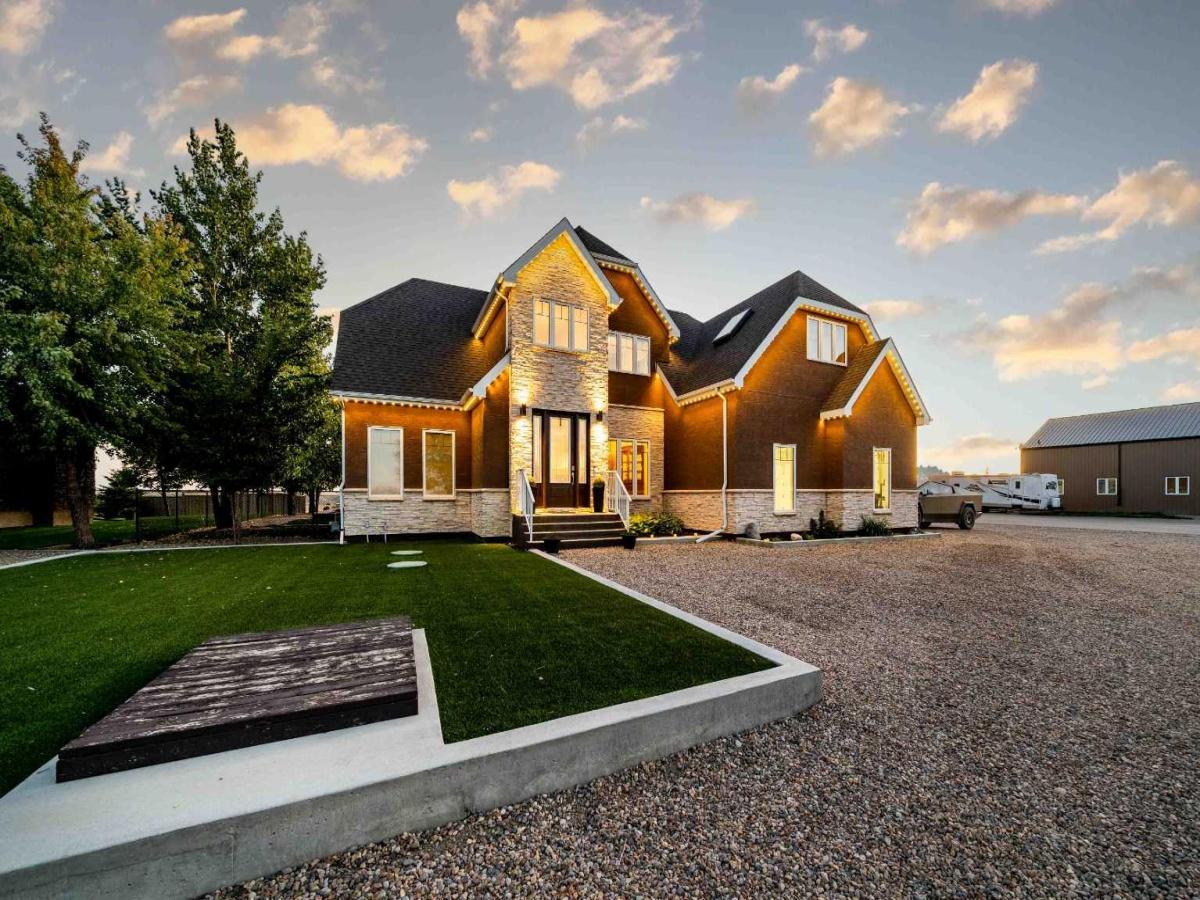Perched atop a scenic coulee with sweeping views of the South Saskatchewan River, this custom-built 2,500+ sqft home sits on 1.58 acres and blends luxury with comfort just 15 minutes from Medicine Hat. The main floor showcases a dramatic two-story living room, gourmet kitchen with granite countertops and stainless steel appliance package, and a spacious primary suite complete with walk-in closet and spa-inspired ensuite. Upstairs, you’ll find three additional bedrooms and a vaulted flex space ideal for a home gym or games room, while the fully developed basement offers even more living space with two bedrooms, a bathroom, and an open entertainment area.
Outside, over $200,000 in professional landscaping creates a private backyard oasis with an enclosed patio, fireplace, sitting areas, a built-in BBQ, and pizza oven—perfect for gatherings. Completing the property is a heated double attached garage and a 34×46 three-bay shop, making this residence as functional as it is beautiful. With unmatched views, luxury finishes, and thoughtfully designed indoor and outdoor spaces, this property truly defines prairie living at its finest.
Outside, over $200,000 in professional landscaping creates a private backyard oasis with an enclosed patio, fireplace, sitting areas, a built-in BBQ, and pizza oven—perfect for gatherings. Completing the property is a heated double attached garage and a 34×46 three-bay shop, making this residence as functional as it is beautiful. With unmatched views, luxury finishes, and thoughtfully designed indoor and outdoor spaces, this property truly defines prairie living at its finest.
Property Details
Price:
$1,549,000
MLS #:
A2257288
Status:
Active
Beds:
6
Baths:
4
Type:
Single Family
Subtype:
Detached
Listed Date:
Sep 18, 2025
Finished Sq Ft:
2,556
Lot Size:
68,824 sqft / 1.58 acres (approx)
Year Built:
2013
See this Listing
Schools
Interior
Appliances
Bar Fridge, Built- In Oven, Dishwasher, Garage Control(s), Microwave, Range Hood, Refrigerator, Stove(s), Washer/Dryer
Basement
Finished, Full
Bathrooms Full
3
Bathrooms Half
1
Laundry Features
Main Level
Exterior
Exterior Features
Built-in Barbecue, Fire Pit, Outdoor Grill
Lot Features
Landscaped, Low Maintenance Landscape, No Neighbours Behind, See Remarks
Outbuildings
Shop/Office
Parking Features
Double Garage Attached, Quad or More Detached, See Remarks
Parking Total
6
Patio And Porch Features
Enclosed
Roof
Asphalt Shingle
Sewer
Septic System
Financial
Map
Community
- Address6529B Township Road 132 Rural Cypress County AB
- CityRural Cypress County
- CountyCypress County
- Zip CodeT0J2P0
Subdivisions in Rural Cypress County
Market Summary
Current real estate data for Single Family in Rural Cypress County as of Oct 16, 2025
25
Single Family Listed
55
Avg DOM
580
Avg $ / SqFt
$1,038,676
Avg List Price
Property Summary
- 6529B Township Road 132 Rural Cypress County AB is a Single Family for sale in Rural Cypress County, AB, T0J2P0. It is listed for $1,549,000 and features 6 beds, 4 baths, and has approximately 2,556 square feet of living space, and was originally constructed in 2013. The current price per square foot is $606. The average price per square foot for Single Family listings in Rural Cypress County is $580. The average listing price for Single Family in Rural Cypress County is $1,038,676. To schedule a showing of MLS#a2257288 at 6529B Township Road 132 in Rural Cypress County, AB, contact your Walter Saccomani | Real Broker agent at 4039035395.
Similar Listings Nearby

6529B Township Road 132
Rural Cypress County, AB

