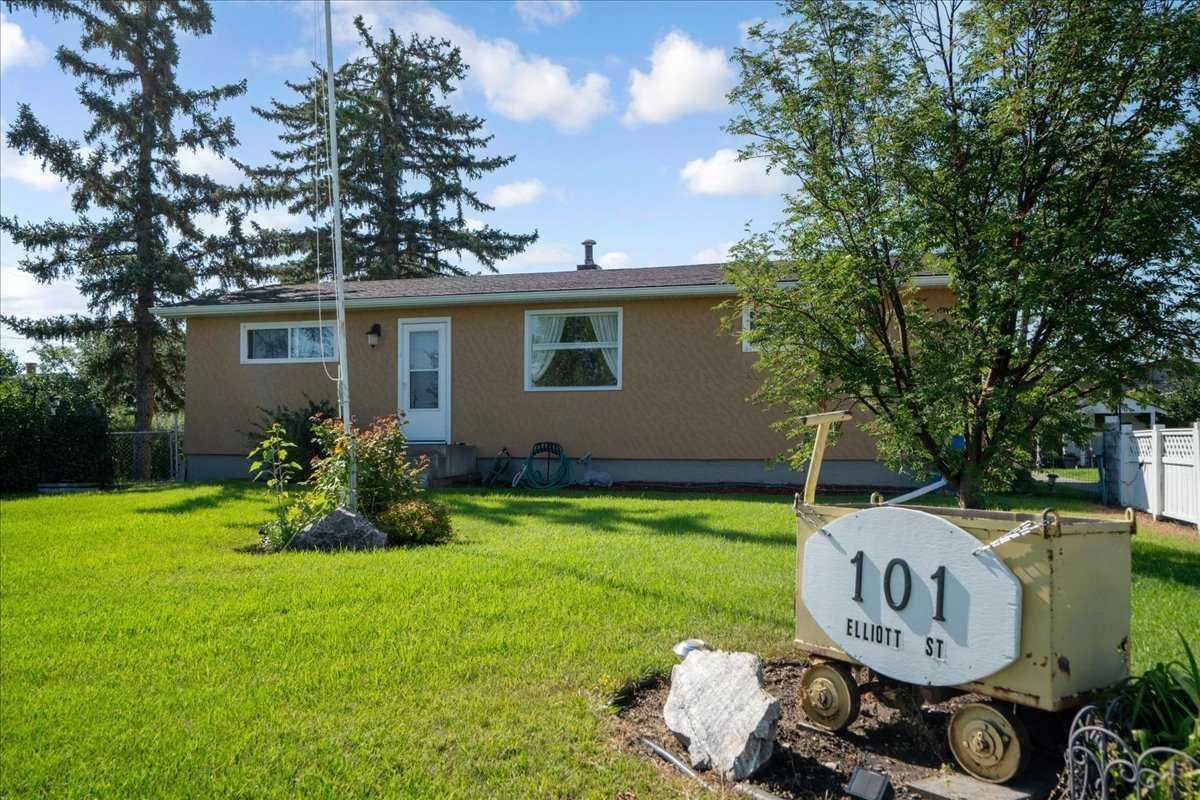Have you dreamed of living on 0.5 of an acre lot while still being close to all the amenities, then look no further then this immaculately kept bungalow in the heart of Aldersyde. This meticulous property wows you from the moment you get out , for the car enthusiast there is a 24×28 heated garage complete with a workshop off the side. Thee paved driveway has plenty of room to park out front. From there step into the yard and you are welcomed by a huge lot complete with beautiful landscaping, tons of trees, a gazebo with a fire pit hooked to propane and 2 storage shed and a small greenhouse. Walking up the sidewalk to the most amazing deck to sit on and enjoy your morning coffee!!! 8 years ago the house had new stucco, soffit, fascia, eaves and shingles. The main deck is 8ft x 24ft and the lower platform is 8ft x 12ft. When you walk into the house you are greeted by a cozy living room with a big window, step in a bit further and you have 2 bedrooms conveniently located on the far end of the house as well as a 4 piece bath. The kitchen is bright and airy with tons of cupboard space as well as a custom French door leading out to the deck. An office that could be potentially used as a 3rd bedroom is located off the kitchen. The back entrance features a huge closet as well as laundry! Downstairs is a large rec room and another laundry room as well as tons of storage. Vacuflo is installed with attachments for both the main and lower level. Also a wood stove for added comfort in the cold winter months. The back door consists of a ‘doggie dog’ but the owners have the main back door does not have he doggie door insert. Propane for the garage is usually filled every 2 years, as heating is only required for about 4-5 months per year. This eliminates the distribution fees of natural gas making quite a cost savings. This property is a must see!! Call your favorite agent today!
Property Details
Price:
$659,900
MLS #:
A2249295
Status:
Active
Beds:
2
Baths:
1
Type:
Single Family
Subtype:
Detached
Listed Date:
Aug 31, 2025
Finished Sq Ft:
1,012
Lot Size:
21,780 sqft / 0.50 acres (approx)
Year Built:
1970
See this Listing
Schools
Interior
Appliances
Dishwasher, Dryer, Electric Stove, Refrigerator, Washer, Window Coverings
Basement
Full, Partially Finished
Bathrooms Full
1
Laundry Features
In Basement, Main Level, Multiple Locations
Exterior
Exterior Features
B B Q gas line, Fire Pit, Garden, R V Hookup, Storage
Lot Features
Back Yard, Cul- De- Sac, Few Trees, Front Yard, Garden, Gazebo, Landscaped, Lawn, Level, Private, Treed
Outbuildings
Shed
Parking Features
Double Garage Detached
Parking Total
6
Patio And Porch Features
Deck
Roof
Asphalt Shingle
Sewer
Holding Tank
Financial
Map
Community
- Address101 Elliott Street Rural Foothills County AB
- CityRural Foothills County
- CountyFoothills County
- Zip CodeT0L0A0
Subdivisions in Rural Foothills County
Market Summary
Current real estate data for Single Family in Rural Foothills County as of Sep 11, 2025
93
Single Family Listed
98
Avg DOM
858
Avg $ / SqFt
$2,115,948
Avg List Price
Property Summary
- 101 Elliott Street Rural Foothills County AB is a Single Family for sale in Rural Foothills County, AB, T0L0A0. It is listed for $659,900 and features 2 beds, 1 baths, and has approximately 1,012 square feet of living space, and was originally constructed in 1970. The current price per square foot is $652. The average price per square foot for Single Family listings in Rural Foothills County is $858. The average listing price for Single Family in Rural Foothills County is $2,115,948. To schedule a showing of MLS#a2249295 at 101 Elliott Street in Rural Foothills County, AB, contact your STONEMERE REAL ESTATE SOLUTIONS agent at 403-903-5395.
Similar Listings Nearby

101 Elliott Street
Rural Foothills County, AB

