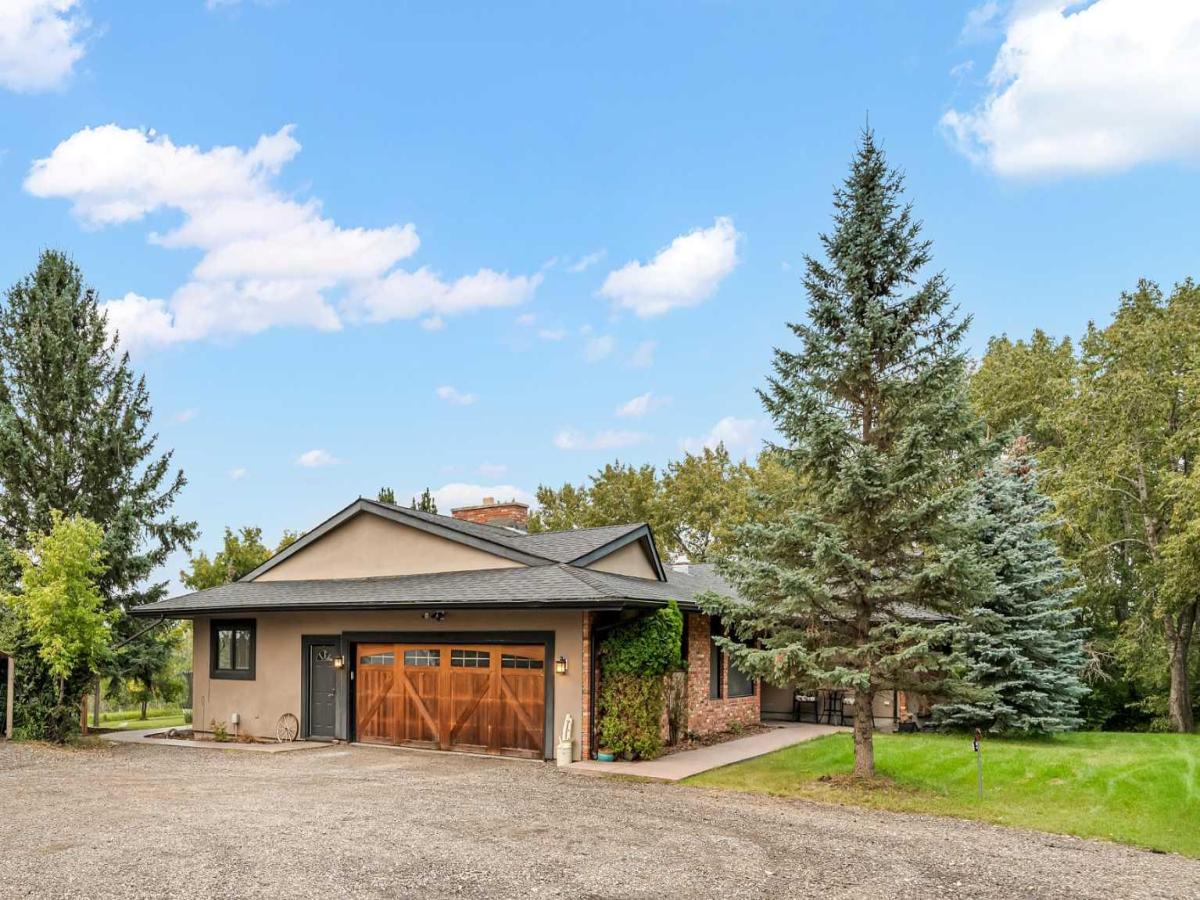Backing onto a environmental reserve, this large bungalow is nestled into a beautifully treed and secluded 3.11 acre lot, This is the homestead of Harmony ridge estates making it the most desirable location! Only 10 minutes from the Town of Okotoks and only 14 minutes to Calgary''s South Health Campus Hospital With two schools and Scott seaman sports rink only 2 min down the road, Country living with walking distance to schools and Hockey. Can it get any better?
As you enter the property at the end of a cul-de-sac that is paved think of the kids ripping bikes or scooters but still able to be adventurous in the woods. Drive down the driveway and think about how easy it would be coming home each day as you pull into the garage with entry to main floor and steps down from garage to basement (mud room/ laundry room) toss the hockey gear down to dry out and be fresh for the next game! Enter the home on the East side through front door, here you will see the most lovely screened in 3 season room for family nights or friends over for a glass of your favourite beverage, and if no one is over grab a book and listen to nature as you wind down from the day. Inside you will find a office or convert back to upstairs laundry room (all hookups still in place) A wonderful kitchen that leads to a massive deck that is west facing with stunning views and a hot tub that tops it off, walk back in to a formal dinning area and massive family living room, and then check out the 3 large bedrooms with all new windows.
Downstairs you will find another large family room / games room a 4th large size bedroom and another bathroom and completing the space is a massive storage room equipped with a cold room, laundry and storage. This house has a new well installed 2022 producing 7.5gpm and 2 newer furnaces, AC, Copper and pex plumbing. It’s just amazing what else can I say! Come call Haven’s Gate your haven today!
As you enter the property at the end of a cul-de-sac that is paved think of the kids ripping bikes or scooters but still able to be adventurous in the woods. Drive down the driveway and think about how easy it would be coming home each day as you pull into the garage with entry to main floor and steps down from garage to basement (mud room/ laundry room) toss the hockey gear down to dry out and be fresh for the next game! Enter the home on the East side through front door, here you will see the most lovely screened in 3 season room for family nights or friends over for a glass of your favourite beverage, and if no one is over grab a book and listen to nature as you wind down from the day. Inside you will find a office or convert back to upstairs laundry room (all hookups still in place) A wonderful kitchen that leads to a massive deck that is west facing with stunning views and a hot tub that tops it off, walk back in to a formal dinning area and massive family living room, and then check out the 3 large bedrooms with all new windows.
Downstairs you will find another large family room / games room a 4th large size bedroom and another bathroom and completing the space is a massive storage room equipped with a cold room, laundry and storage. This house has a new well installed 2022 producing 7.5gpm and 2 newer furnaces, AC, Copper and pex plumbing. It’s just amazing what else can I say! Come call Haven’s Gate your haven today!
Property Details
Price:
$1,395,000
MLS #:
A2254214
Status:
Active
Beds:
4
Baths:
4
Type:
Single Family
Subtype:
Detached
Listed Date:
Sep 5, 2025
Finished Sq Ft:
2,270
Lot Size:
135,471 sqft / 3.11 acres (approx)
Year Built:
1970
See this Listing
Schools
Interior
Appliances
Dishwasher, Gas Stove, Range Hood, Refrigerator, Washer/Dryer, Window Coverings
Basement
Finished, Partial, Partially Finished, Walk- Up To Grade
Bathrooms Full
3
Bathrooms Half
1
Laundry Features
Laundry Room, Lower Level, Main Level
Exterior
Exterior Features
Dog Run, Fire Pit, Garden, Lighting, Playground, Private Yard
Lot Features
Backs on to Park/Green Space, Cul- De- Sac, Environmental Reserve, Greenbelt, Many Trees, Native Plants
Outbuildings
Shed
Parking Features
Double Garage Attached
Patio And Porch Features
Enclosed
Roof
Asphalt Shingle
Sewer
Septic Field
Financial
Map
Community
- Address274045 Haven’s Gate E Rural Foothills County AB
- CityRural Foothills County
- CountyFoothills County
- Zip CodeT1S 4Y7
Subdivisions in Rural Foothills County
Market Summary
Current real estate data for Single Family in Rural Foothills County as of Oct 01, 2025
85
Single Family Listed
101
Avg DOM
858
Avg $ / SqFt
$2,066,091
Avg List Price
Property Summary
- 274045 Haven’s Gate E Rural Foothills County AB is a Single Family for sale in Rural Foothills County, AB, T1S 4Y7. It is listed for $1,395,000 and features 4 beds, 4 baths, and has approximately 2,270 square feet of living space, and was originally constructed in 1970. The current price per square foot is $615. The average price per square foot for Single Family listings in Rural Foothills County is $858. The average listing price for Single Family in Rural Foothills County is $2,066,091. To schedule a showing of MLS#a2254214 at 274045 Haven’s Gate E in Rural Foothills County, AB, contact your Real Broker agent at 403-903-5395.
Similar Listings Nearby

274045 Haven’s Gate E
Rural Foothills County, AB

