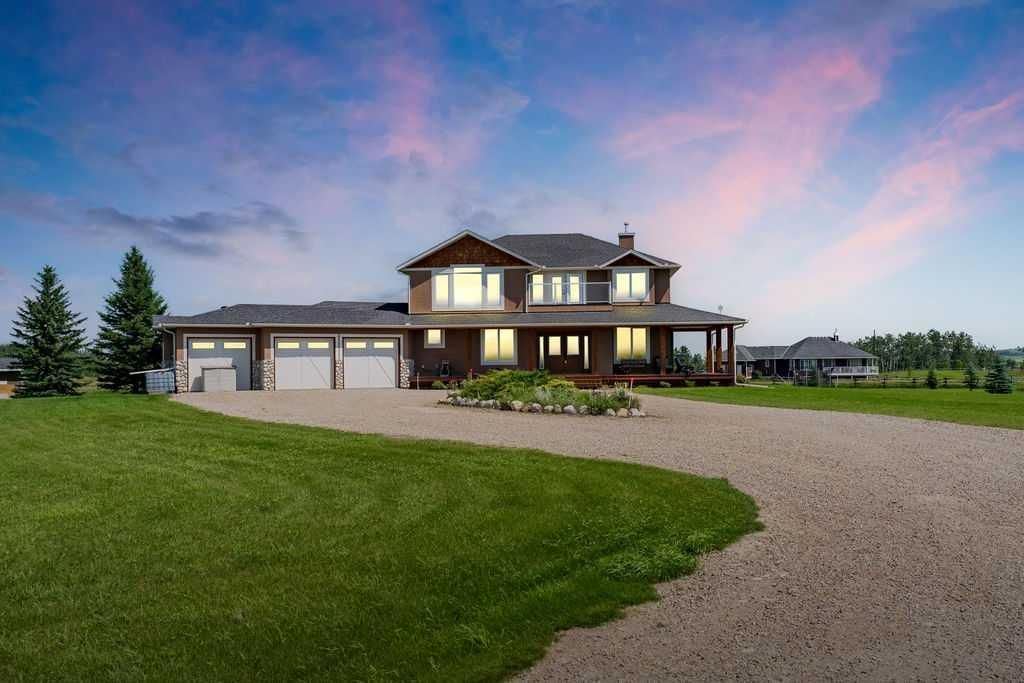Welcome to Polo Club Estates — a prestigious and intimate community ideally situated between Calgary and Okotoks. This exclusive enclave borders the Calgary Polo Club and the highly regarded Strathcona-Tweedsmuir School, making it a coveted location for families seeking both tranquility and convenience. As you enter this elegant home, you''ll be greeted by a striking timber and river rock fireplace that sets the tone for the craftsmanship and warmth found throughout. The main floor is flooded with natural light and features spacious living areas, a private office/den, a chef’s kitchen with an abundance of pot drawers, a butler’s pantry, and a generously sized mudroom. Upstairs, you’ll find three large bedrooms, a well-appointed laundry room with built-in cabinetry, a luxurious 5-piece main bathroom, and a primary retreat that exceeds expectations — offering space, serenity, and sophisticated comfort. The lower level (although undeveloped) is bright and functional, thanks to oversized windows and a convenient walk-up staircase leading directly into the triple attached garage. Mechanically, this home is very well maintained, featuring twin high-efficiency furnaces and in-floor hot water heating in the basement for added comfort. The property also boasts a reliable water system with excellent quality water, including cistern storage designed to support high-volume residential needs. Outdoors, you''ll enjoy expansive deck space—perfect for soaking up the sun or relaxing in the shade. The lot is fully fenced and ready for your horses, with ample space for cross-fencing if desired. This is a rare opportunity to own an exquisite property in one of the most desirable rural settings near Calgary. Schedule your private viewing today.
Property Details
Price:
$1,350,000
MLS #:
A2244115
Status:
Pending
Beds:
4
Baths:
3
Type:
Single Family
Subtype:
Detached
Listed Date:
Aug 8, 2025
Finished Sq Ft:
2,957
Lot Size:
173,368 sqft / 3.98 acres (approx)
Year Built:
2007
See this Listing
Schools
Interior
Appliances
Dishwasher, Dryer, Electric Oven, Freezer, Garburator, Gas Cooktop, Microwave, Refrigerator, Washer, Window Coverings
Basement
Full, Unfinished
Bathrooms Full
2
Bathrooms Half
1
Laundry Features
Laundry Room, Upper Level
Exterior
Exterior Features
Balcony, Fire Pit, Other
Lot Features
Cul- De- Sac, Low Maintenance Landscape, Views
Outbuildings
Shed
Parking Features
Triple Garage Attached
Parking Total
10
Patio And Porch Features
Balcony(s), Deck, Front Porch, Porch, Side Porch
Roof
Asphalt Shingle
Sewer
Septic Field, Septic Tank
Financial
Map
Community
- Address298108 27 Street W Rural Foothills County AB
- CityRural Foothills County
- CountyFoothills County
- Zip CodeT1S 7A4
Subdivisions in Rural Foothills County
Market Summary
Current real estate data for Single Family in Rural Foothills County as of Sep 10, 2025
93
Single Family Listed
98
Avg DOM
858
Avg $ / SqFt
$2,115,948
Avg List Price
Property Summary
- 298108 27 Street W Rural Foothills County AB is a Single Family for sale in Rural Foothills County, AB, T1S 7A4. It is listed for $1,350,000 and features 4 beds, 3 baths, and has approximately 2,957 square feet of living space, and was originally constructed in 2007. The current price per square foot is $457. The average price per square foot for Single Family listings in Rural Foothills County is $858. The average listing price for Single Family in Rural Foothills County is $2,115,948. To schedule a showing of MLS#a2244115 at 298108 27 Street W in Rural Foothills County, AB, contact your STONEMERE REAL ESTATE SOLUTIONS agent at 403-903-5395.
Similar Listings Nearby

298108 27 Street W
Rural Foothills County, AB

