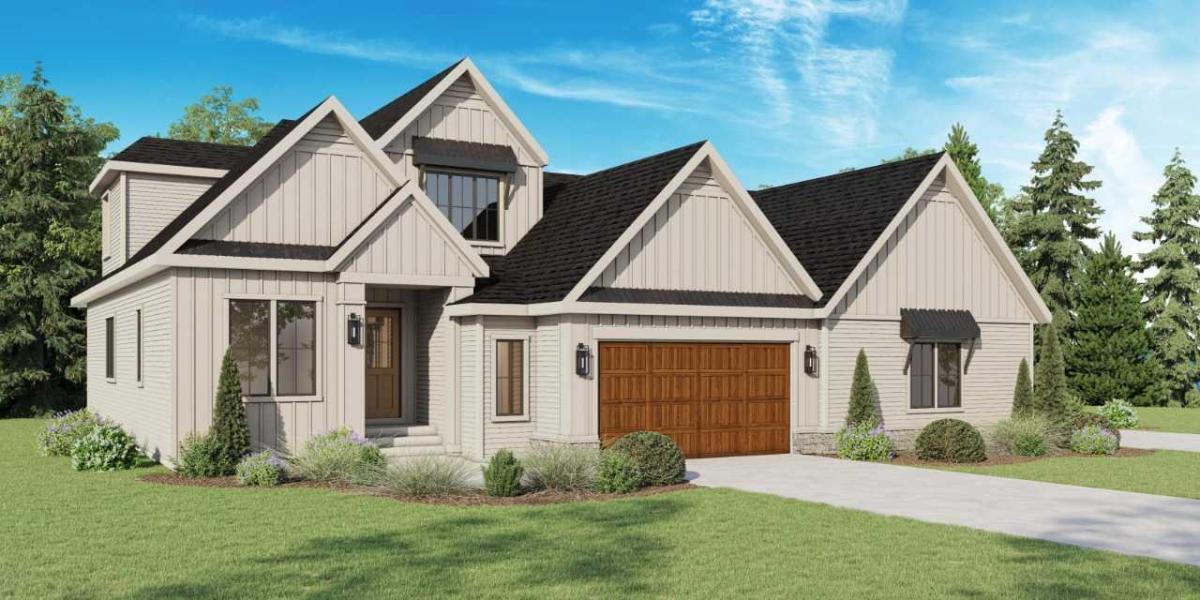Experience refined living in this stunning villa-style bungalow, thoughtfully designed with elegant finishes and exceptional functionality. The main floor features a spacious Primary bedroom complete with spa-inspired ensuite and walk-in closet, complemented by a chef’s kitchen with built-in appliances and a convenient butler’s pantry. A dramatic vaulted great room with open to below views creates a grand yet inviting atmosphere, perfect for both everyday living and entertaining.
Upstairs, a versatile loft offers a comfortable bonus room, full bedroom and bathroom. Ideal for guests. The fully developed basement expands the living space with a stylish wet bar, media room, games room, additional bedroom and full bathroom.
Combining timeless architecture with modern luxury this home delivers the ultimate in comfort, sophistication and livability. Photos are representative.
Upstairs, a versatile loft offers a comfortable bonus room, full bedroom and bathroom. Ideal for guests. The fully developed basement expands the living space with a stylish wet bar, media room, games room, additional bedroom and full bathroom.
Combining timeless architecture with modern luxury this home delivers the ultimate in comfort, sophistication and livability. Photos are representative.
Property Details
Price:
$1,389,800
MLS #:
A2265804
Status:
Active
Beds:
2
Baths:
4
Type:
Single Family
Subtype:
Semi Detached (Half Duplex)
Listed Date:
Oct 23, 2025
Finished Sq Ft:
1,703
Lot Size:
4,984 sqft / 0.11 acres (approx)
Year Built:
2025
See this Listing
Schools
Interior
Appliances
Bar Fridge, Built- In Oven, Dishwasher, Dryer, Gas Cooktop, Microwave, Range Hood, Refrigerator, Washer
Basement
Finished, Full
Bathrooms Full
3
Bathrooms Half
1
Laundry Features
Main Level
Exterior
Exterior Features
None
Lot Features
Backs on to Park/Green Space, Corner Lot, Cul- De- Sac, Landscaped, No Neighbours Behind
Parking Features
Double Garage Attached
Parking Total
4
Patio And Porch Features
Deck
Roof
Asphalt Shingle
Sewer
Public Sewer
Financial
Map
Community
- Address510 Pine Creek Ridge Rural Foothills County AB
- CityRural Foothills County
- CountyFoothills County
- Zip CodeT1S3V9
Subdivisions in Rural Foothills County
Market Summary
Current real estate data for Single Family in Rural Foothills County as of Dec 21, 2025
49
Single Family Listed
126
Avg DOM
935
Avg $ / SqFt
$2,235,561
Avg List Price
Property Summary
- 510 Pine Creek Ridge Rural Foothills County AB is a Single Family for sale in Rural Foothills County, AB, T1S3V9. It is listed for $1,389,800 and features 2 beds, 4 baths, and has approximately 1,703 square feet of living space, and was originally constructed in 2025. The current price per square foot is $816. The average price per square foot for Single Family listings in Rural Foothills County is $935. The average listing price for Single Family in Rural Foothills County is $2,235,561. To schedule a showing of MLS#a2265804 at 510 Pine Creek Ridge in Rural Foothills County, AB, contact your Harry Z Levy | Real Broker agent at 403-681-5389.
Similar Listings Nearby

510 Pine Creek Ridge
Rural Foothills County, AB

