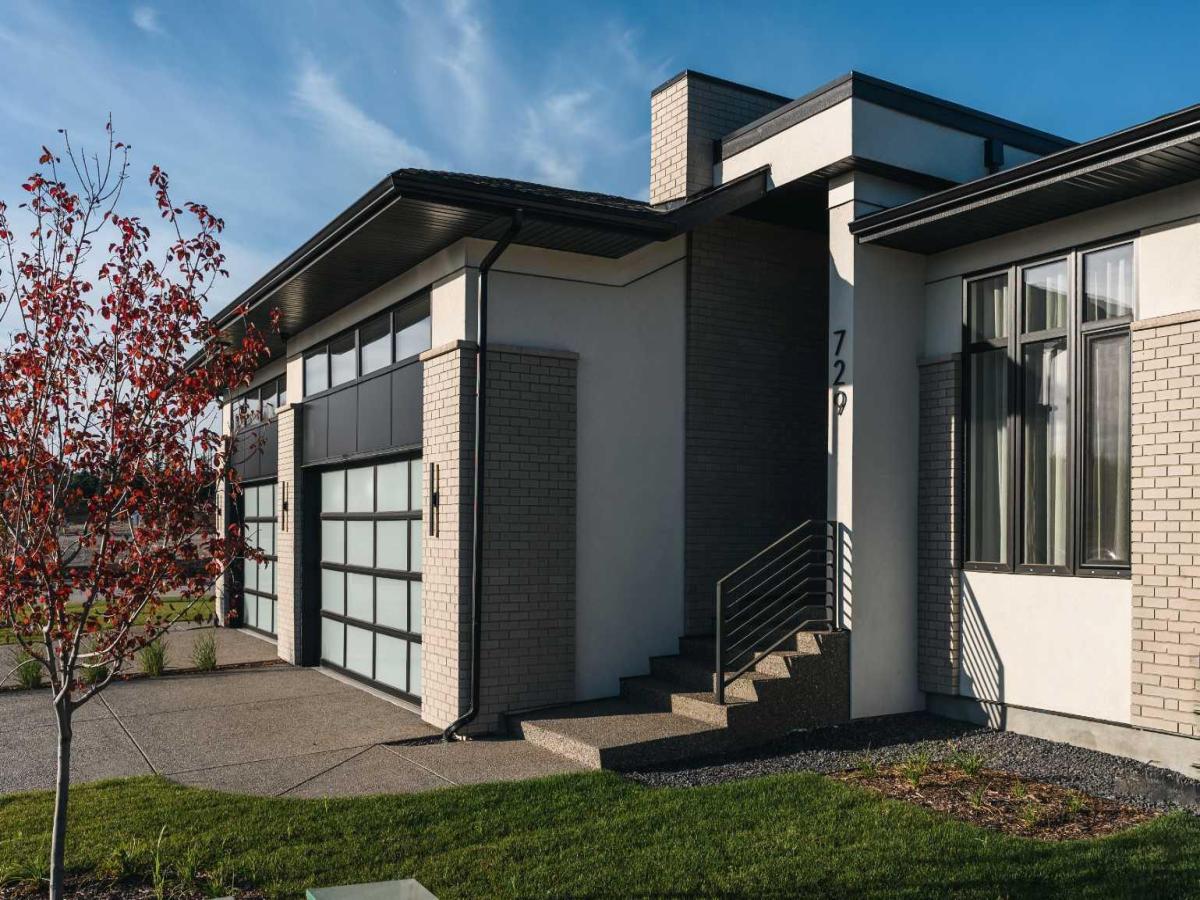Experience over 3,200 sq. ft. of luxury living in this executive villa featuring 3 bedrooms, 2.5 bathrooms, a 3-stop elevator, golf simulator room, and an oversized double garage. The open-concept main floor showcases engineered wide-plank hardwood, custom tile, 10’ ceilings, and a spacious great room with large sliding doors leading to a covered rear deck and private fenced yard. The chef-inspired kitchen boasts all KitchenAid appliances, including a six-burner gas cooktop, custom hood fan, refrigerator/freezer, dishwasher, and built-in oven with convection microwave. A home office with beam detailing adds style and functionality. The primary suite offers a spa-inspired 5-piece ensuite with heated floors, freestanding soaker tub, oversized shower, and a custom walk-in closet. The fully finished basement features a large rec room, two bedrooms, full bath, and a dedicated golf simulator space. Additional highlights include Tilt and turn triple glazed windows Solar panels as a standard, EV charger ready, a high-efficiency furnace, heat pump, air conditioning, and radiant in-floor heating. Discover refined living at 733 Serenity Bend—schedule your private showing today!
Property Details
Price:
$1,595,000
MLS #:
A2258730
Status:
Active
Beds:
3
Baths:
3
Type:
Single Family
Subtype:
Semi Detached (Half Duplex)
Listed Date:
Oct 25, 2025
Finished Sq Ft:
1,745
Lot Size:
5,058 sqft / 0.12 acres (approx)
Year Built:
2025
See this Listing
Schools
Interior
Accessibility Features
Accessible Elevator Installed
Appliances
Bar Fridge, Built- In Gas Range, Built- In Oven, Central Air Conditioner, Dishwasher, Garage Control(s), Microwave, Refrigerator, See Remarks, Washer/Dryer
Basement
Full
Bathrooms Full
2
Bathrooms Half
1
Laundry Features
Laundry Room, Main Level
Exterior
Exterior Features
Balcony, Other, Private Entrance, Private Yard
Lot Features
Back Yard, Landscaped, Private
Parking Features
Aggregate, Double Garage Attached, Driveway, Garage Door Opener, Garage Faces Front, Insulated
Parking Total
4
Patio And Porch Features
Deck
Roof
Asphalt Shingle
Sewer
Public Sewer
Financial
Map
Community
- Address733 Serenity Bend Rural Foothills County AB
- CityRural Foothills County
- CountyFoothills County
- Zip CodeT1S3X3
Subdivisions in Rural Foothills County
Market Summary
Current real estate data for Single Family in Rural Foothills County as of Dec 21, 2025
49
Single Family Listed
125
Avg DOM
935
Avg $ / SqFt
$2,235,561
Avg List Price
Property Summary
- 733 Serenity Bend Rural Foothills County AB is a Single Family for sale in Rural Foothills County, AB, T1S3X3. It is listed for $1,595,000 and features 3 beds, 3 baths, and has approximately 1,745 square feet of living space, and was originally constructed in 2025. The current price per square foot is $914. The average price per square foot for Single Family listings in Rural Foothills County is $935. The average listing price for Single Family in Rural Foothills County is $2,235,561. To schedule a showing of MLS#a2258730 at 733 Serenity Bend in Rural Foothills County, AB, contact your Harry Z Levy | Real Broker agent at 403-681-5389.
Similar Listings Nearby

733 Serenity Bend
Rural Foothills County, AB

