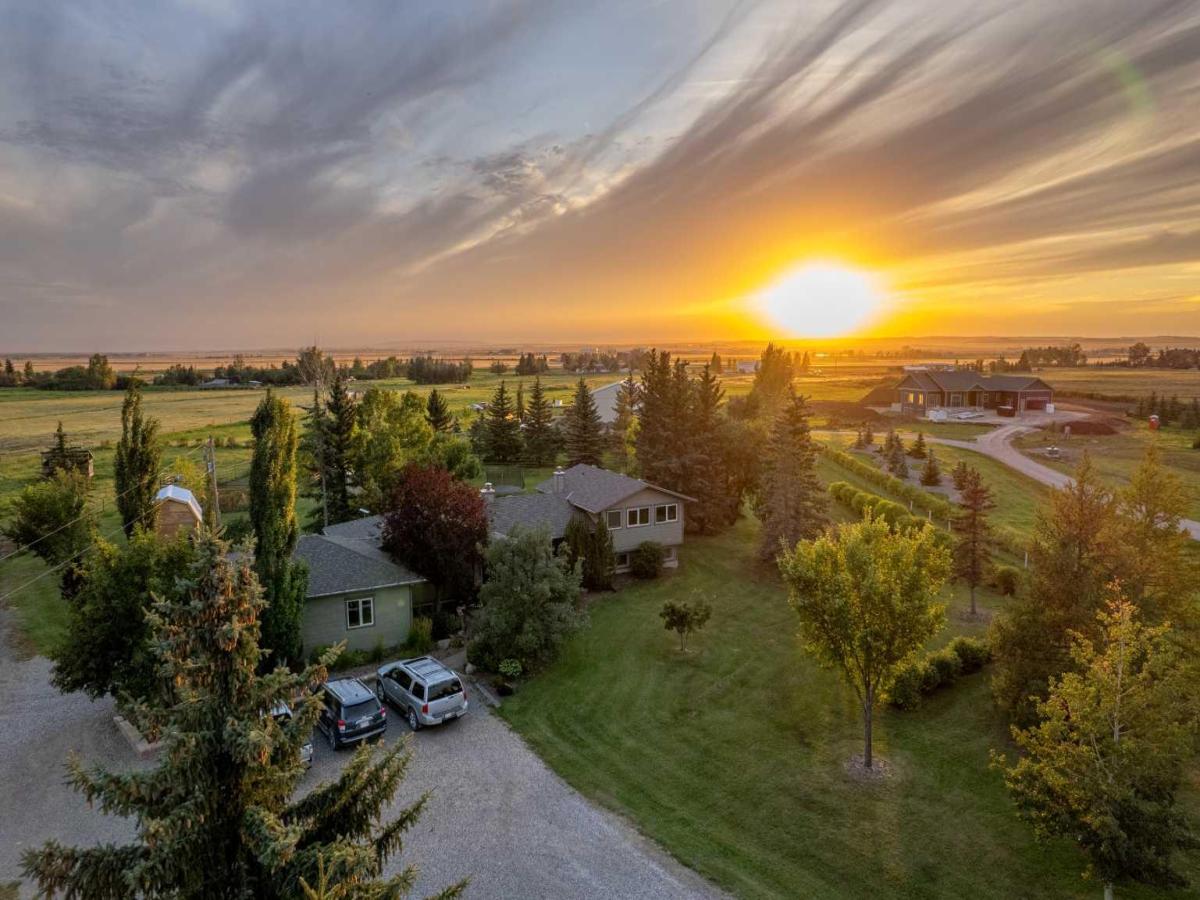$1,095,000
466049 120 Street E
Rural Foothills County, AB, T1V 1N3
Home…its more than just an address. Its a feeling. Its a space where you spend time with the people you love and recall your fondest memories. Home could be here in Alder Heights. This 4.18 acres is set in an amazing location just off HWY 2 with all paved roads. Pull up the tree lined driveway to a beautiful professionally landscaped front entrance. Stepping into the home you feel it…its comfort and adventure. This is a split level home with over 3600 sf of developed space for large families, multigenerational families, families who love to have guests! The living room is your space in the mornings with the sunrises and the wood burning fireplace to take the chill out of the air. The kitchen, with its copious cabinetry and prep area along with the dining area have views to the West, of the mountains and sunsets! Enjoy the views from indoors or from either of the 2 decks accessible via the dining room or primary suite. Are you working from home? The addition (2008) features a main floor office space which alternately could be a sitting room for an elderly family member who occupies the substantial bedroom having direct access to a full bath, which, is conveniently located off the oversized attached garage! Did I mention there is also main floor laundry? And central air conditioning? And fresh paint? Another renovation (2018) was the Primary Suite inclusive of a gas fireplace, impressive walk in closet, sitting area with access to the upper west deck, and a full en suite with the option of extra privacy closing off the powder room from the bathing area! Continue on to explore the lower level with a walk up feature to the back yard. This is the family room where movie nights and games and crafting can be engaged in by all. Or, head to the 4th level for a vigorous workout in the gym space or cozy up in the recreation room. Perhaps this is where the theatre life is! Or maybe games tables. Keep in mind those who may slumber in any of the 3 sizeable bedrooms! This level is thoughtfully developed with slab heat for additional comfort! With all the indoor options, lets not forget the outdoors! There is room for animals and forts and play centers and gardens and gazebos and she shacks and man caves and workshops and animal shelters and firepits and gardens and plunge pools and horseshoe pits and volley ball and badminton and, well, I think you know. Have you looked at the map? You are only minutes away from High River and also Okotoks and an easy drive to the South end of Calgary. Up the road is the community riding arena for the equestrian lover plus a BBQ area and playground, walking/bike paths and sledding hill. Are you thinking this may be your space…that one to call home? Call your Realtor® for your private viewing. Move in and call this Home for the Holidays! Now how much fun will that be???
Property Details
Price:
$1,095,000
MLS #:
A2252813
Status:
Active
Beds:
5
Baths:
3
Type:
Single Family
Subtype:
Detached
Subdivision:
Alder Heights
Listed Date:
Aug 31, 2025
Finished Sq Ft:
1,862
Lot Size:
182,080 sqft / 4.18 acres (approx)
Year Built:
1977
Schools
Interior
Appliances
Central Air Conditioner, Dishwasher, Dryer, Electric Stove, Microwave, Range Hood, Refrigerator, See Remarks, Washer, Water Purifier, Window Coverings
Basement
Full
Bathrooms Full
3
Laundry Features
Laundry Room, Main Level
Exterior
Exterior Features
Private Yard
Lot Features
Back Yard, Cul- De- Sac, Front Yard, Fruit Trees/Shrub(s), Garden, Irregular Lot, Landscaped, Lawn, Level, Many Trees
Parking Features
Double Garage Attached, Parking Pad, RV Access/Parking
Parking Total
6
Patio And Porch Features
Deck
Roof
Asphalt
Sewer
Septic Field, Septic Tank
Utilities
Electricity Connected, Natural Gas Connected, Heating Paid For, Satellite Internet Available, Sewer Connected, Water Connected
Financial
Harry Levy is a committed and knowledgeable REALTOR® on the Calgary Fine Homes team, dedicated to helping clients achieve their real estate aspirations. Known for his focused approach and unwavering support, Harry ensures every client receives the expert guidance needed to make informed decisions in a competitive market. Working alongside the team, Harry utilizes the latest industry trends and technologies to provide clients with the best resources and market information available. He is commit…
More About HarryMortgage Calculator
Map
Current real estate data for Single Family in Rural Foothills County as of Nov 12, 2025
71
Single Family Listed
105
Avg DOM
890
Avg $ / SqFt
$2,214,990
Avg List Price
Community
- Address466049 120 Street E Rural Foothills County AB
- SubdivisionAlder Heights
- CityRural Foothills County
- CountyFoothills County
- Zip CodeT1V 1N3
Subdivisions in Rural Foothills County
Similar Listings Nearby
Property Summary
- Located in the Alder Heights subdivision, 466049 120 Street E Rural Foothills County AB is a Single Family for sale in Rural Foothills County, AB, T1V 1N3. It is listed for $1,095,000 and features 5 beds, 3 baths, and has approximately 1,862 square feet of living space, and was originally constructed in 1977. The current price per square foot is $588. The average price per square foot for Single Family listings in Rural Foothills County is $890. The average listing price for Single Family in Rural Foothills County is $2,214,990. To schedule a showing of MLS#a2252813 at 466049 120 Street E in Rural Foothills County, AB, contact your Harry Levy | Walter Saccomani | Real Broker agent at 4039035395.

466049 120 Street E
Rural Foothills County, AB


