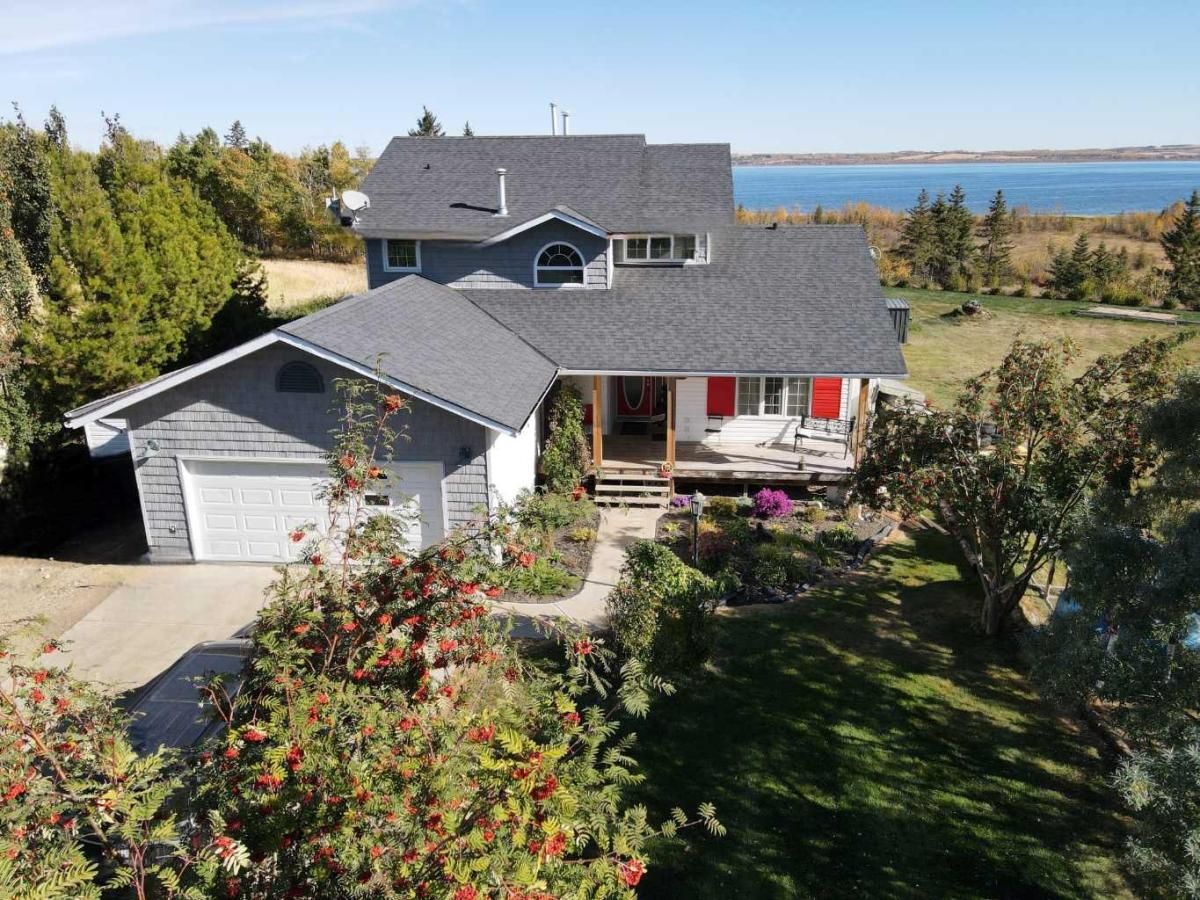ABSOLUTELY STUNNING LAKE VIEWS!!!! This home blends comfort, elegance, and utility in an incomparable setting. Enter to discover hardwood floors, granite countertops, laundry on the main floor with convenient sink, and unique upgrades. The design is perfect for entertaining and ease of use, with a sunny open-concept living and dining area separated by a lovely three-sided gas fireplace. The kitchen features a gas cook top, granite countertops, pantry, and an entrance to a spacious lake-facing deck with a gas BBQ hook-up—ideal for sitting back or entertaining guests while watching spectacular sunsets over the lake.
The main level features two large bedrooms divided by a full four-piece bathroom for family or guest privacy. The stunning master suite upstairs offers a real retreat with vaulted ceilings, skylight, walk-in closet, and lavish ensuite with Jacuzzi tub and glass-block shower. The suite''s private gas fireplace and panoramic view of the lake create a cozy and warm ambiance that makes the daily commute home feel like a vacation.
The basement is almost complete with a 2 pc bathroom, a 4th bedroom (could easily be 5 or 6 BEDROOMS) and a large entertaining space.
Exterior, the home is completely landscaped with mature trees and flower gardens, both enhancing the beauty and privacy. Have your morning coffee on the large deck or relax near the water''s edge. The additional-large yard has ample space for outdoor living, and the 22×24 heated double attached garage provides ample storage and workshop possibilities.
Located only 600 meters from the marina, this home provides exceptional access to boating, fishing, sledding, and all that Gull Lake has to offer. Whether you’re seeking a year-round residence or a seasonal retreat, this property delivers the best of Alberta lakefront living—where every day comes with an incredible view and the tranquility of lakeside life.
The main level features two large bedrooms divided by a full four-piece bathroom for family or guest privacy. The stunning master suite upstairs offers a real retreat with vaulted ceilings, skylight, walk-in closet, and lavish ensuite with Jacuzzi tub and glass-block shower. The suite''s private gas fireplace and panoramic view of the lake create a cozy and warm ambiance that makes the daily commute home feel like a vacation.
The basement is almost complete with a 2 pc bathroom, a 4th bedroom (could easily be 5 or 6 BEDROOMS) and a large entertaining space.
Exterior, the home is completely landscaped with mature trees and flower gardens, both enhancing the beauty and privacy. Have your morning coffee on the large deck or relax near the water''s edge. The additional-large yard has ample space for outdoor living, and the 22×24 heated double attached garage provides ample storage and workshop possibilities.
Located only 600 meters from the marina, this home provides exceptional access to boating, fishing, sledding, and all that Gull Lake has to offer. Whether you’re seeking a year-round residence or a seasonal retreat, this property delivers the best of Alberta lakefront living—where every day comes with an incredible view and the tranquility of lakeside life.
Property Details
Price:
$599,900
MLS #:
A2266254
Status:
Active
Beds:
4
Baths:
3
Type:
Single Family
Subtype:
Detached
Subdivision:
Birch Bay
Listed Date:
Oct 24, 2025
Finished Sq Ft:
1,731
Lot Size:
20,908 sqft / 0.48 acres (approx)
Year Built:
1993
See this Listing
Schools
Interior
Appliances
Dishwasher, Microwave, Refrigerator, Stove(s), Washer/Dryer, Window Coverings
Basement
Full
Bathrooms Full
2
Bathrooms Half
1
Laundry Features
Main Level
Exterior
Exterior Features
Storage
Lot Features
Landscaped, Level, Private, Standard Shaped Lot, Waterfront, Wooded
Parking Features
Double Garage Attached
Parking Total
2
Patio And Porch Features
Balcony(s), Deck
Roof
Asphalt
Sewer
Septic Field, Septic Tank
Financial
Map
Community
- Address36, 41513 Range Road 13 Rural Lacombe County AB
- SubdivisionBirch Bay
- CityRural Lacombe County
- CountyLacombe County
- Zip CodeT0M 0J0
Subdivisions in Rural Lacombe County
Market Summary
Current real estate data for Single Family in Rural Lacombe County as of Dec 21, 2025
24
Single Family Listed
108
Avg DOM
640
Avg $ / SqFt
$1,808,063
Avg List Price
Property Summary
- Located in the Birch Bay subdivision, 36, 41513 Range Road 13 Rural Lacombe County AB is a Single Family for sale in Rural Lacombe County, AB, T0M 0J0. It is listed for $599,900 and features 4 beds, 3 baths, and has approximately 1,731 square feet of living space, and was originally constructed in 1993. The current price per square foot is $347. The average price per square foot for Single Family listings in Rural Lacombe County is $640. The average listing price for Single Family in Rural Lacombe County is $1,808,063. To schedule a showing of MLS#a2266254 at 36, 41513 Range Road 13 in Rural Lacombe County, AB, contact your Harry Z Levy | Real Broker agent at 403-681-5389.
Similar Listings Nearby

36, 41513 Range Road 13
Rural Lacombe County, AB

