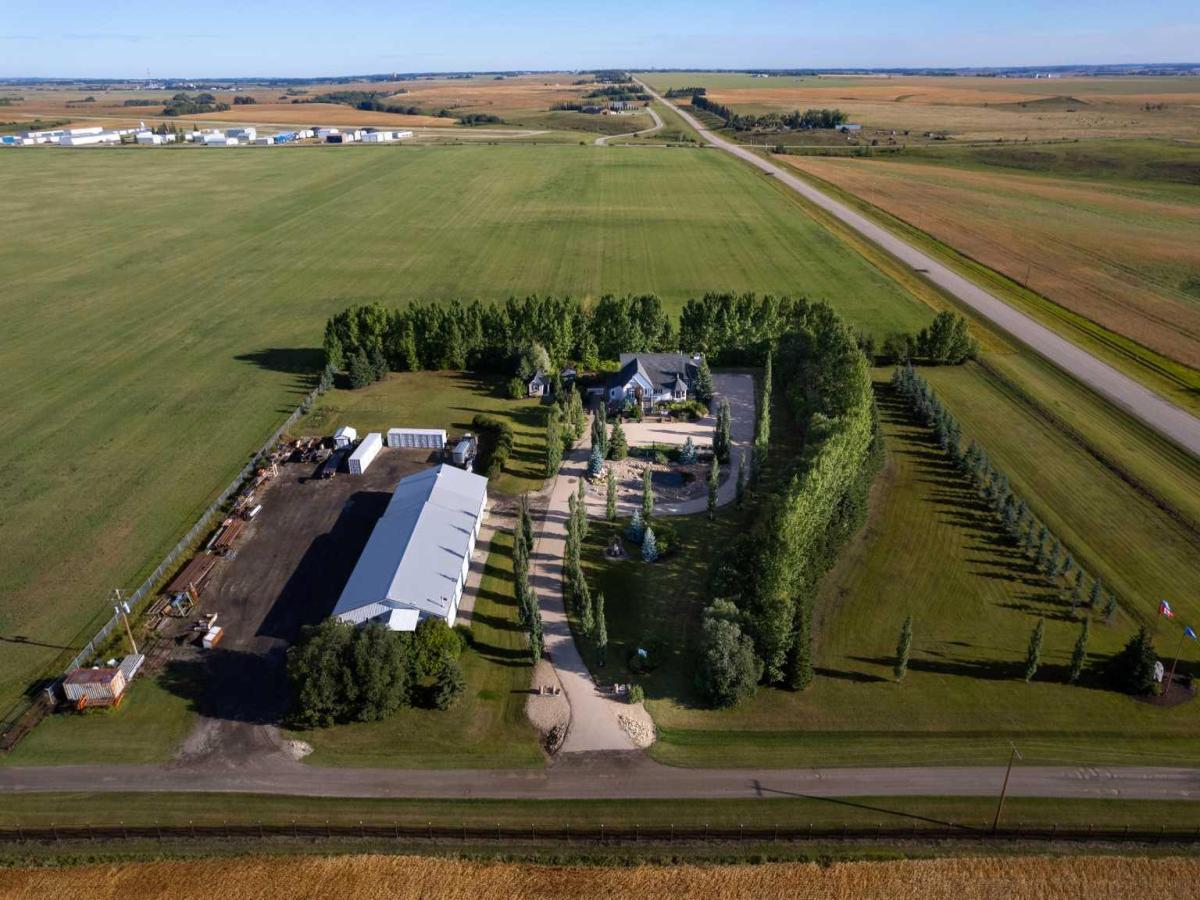This beautifully landscaped 5.49-acre acreage offers exceptional potential for a small/medium-sized business and additional housing for extended or blended families. Located 5 minutes north of Didsbury, AB, and 10 minutes south of Olds, AB, just off Highway 2A, it boasts gorgeous mountain views. The main house, with 2,017 sq ft of French country charm, features crown moldings, barn and French doors, and hardwood floors. The spacious kitchen, updated in 2023, has a two-tiered island, quartz countertops, a farmhouse sink, hard wood floors and ample cabinet space. The main floor also includes a dining room, living room, covered maintenance-free veranda with an outdoor kitchen. Master bedroom with a 4-piece ensuite, fireplace, soaker tub, and walk-in closet. Additional spaces include a 2-piece bath, second bedroom, laundry room, mudroom, and garage entrance. The fully finished walk-out basement provides 1,735 sq ft, featuring 2 bedrooms, a media room, a 4-piece bath, a playroom, and storage. ICF construction, crown moldings, fresh paint (2023), and in-floor heating throughout enhance the home''s appeal. The oversized, heated double garage has a paved driveway. The property includes a 6,400 sq ft shop (128'' x 50'') with three-phase power. Features include a 50’x24’ drive-through wash bay with 12’ overhead doors, a 50’x24’ welding bay with a 16’ overhead bay door and crane. 50’x80’ main shop area with two 14’ bay doors and 16’ clearance. The shop also has a wood workshop, paint storage, front office space, and a 3-piece bathroom. A new boiler (2024) ensures in-floor heating. Above the woodworking shop, a spacious living area includes a kitchen, laundry, 4-piece bathroom, 3 bedrooms, a master bedroom with a walk-in closet, and a storage room. The mezzanine adds additional living space, perfect for additional family members. This exceptional property has been meticulously maintained and offers an unparalleled combination of country residential comfort and business potential. Whether you are seeking a spacious family home, a live-work opportunity, or a combination of both, this acreage provides a rare and sophisticated setting with limitless possibilities.
Property Details
Price:
$1,999,500
MLS #:
A2199828
Status:
Active
Beds:
4
Baths:
3
Type:
Single Family
Subtype:
Detached
Listed Date:
Mar 20, 2025
Finished Sq Ft:
2,071
Lot Size:
239,144 sqft / 5.49 acres (approx)
Year Built:
2005
See this Listing
Schools
Interior
Appliances
Dishwasher, Dryer, Electric Stove, Garage Control(s), Refrigerator, Washer, Window Coverings
Basement
Full
Bathrooms Full
2
Bathrooms Half
1
Laundry Features
Electric Dryer Hookup, Laundry Room, Main Level, Sink, Washer Hookup
Exterior
Exterior Features
Built-in Barbecue, Garden, Outdoor Kitchen, Private Entrance, Private Yard, Storage
Lot Features
Garden, Gazebo, Greenbelt, Landscaped, Lawn, Many Trees, Paved, Private, Rectangular Lot, Views, Waterfall, Yard Drainage
Outbuildings
Shop/Office, Special Purpose, Workshop
Parking Features
Additional Parking, Asphalt, Double Garage Attached, Driveway, Heated Garage, Parking Pad
Parking Total
10
Patio And Porch Features
Deck, Front Porch, Patio, Pergola, Wrap Around
Roof
Asphalt Shingle
Sewer
Septic Field
Utilities
Electricity Connected, Natural Gas Available, Phone Available, Sewer Available, Water Connected
Financial
Map
Community
- Address31542 HWY 2A Rural Mountain View County AB
- CityRural Mountain View County
- CountyMountain View County
- Zip CodeT0M0W0
Subdivisions in Rural Mountain View County
Market Summary
Current real estate data for Single Family in Rural Mountain View County as of Dec 21, 2025
32
Single Family Listed
96
Avg DOM
585
Avg $ / SqFt
$1,339,259
Avg List Price
Property Summary
- 31542 HWY 2A Rural Mountain View County AB is a Single Family for sale in Rural Mountain View County, AB, T0M0W0. It is listed for $1,999,500 and features 4 beds, 3 baths, and has approximately 2,071 square feet of living space, and was originally constructed in 2005. The current price per square foot is $965. The average price per square foot for Single Family listings in Rural Mountain View County is $585. The average listing price for Single Family in Rural Mountain View County is $1,339,259. To schedule a showing of MLS#a2199828 at 31542 HWY 2A in Rural Mountain View County, AB, contact your Harry Z Levy | Real Broker agent at 403-681-5389.
Similar Listings Nearby

31542 HWY 2A
Rural Mountain View County, AB

