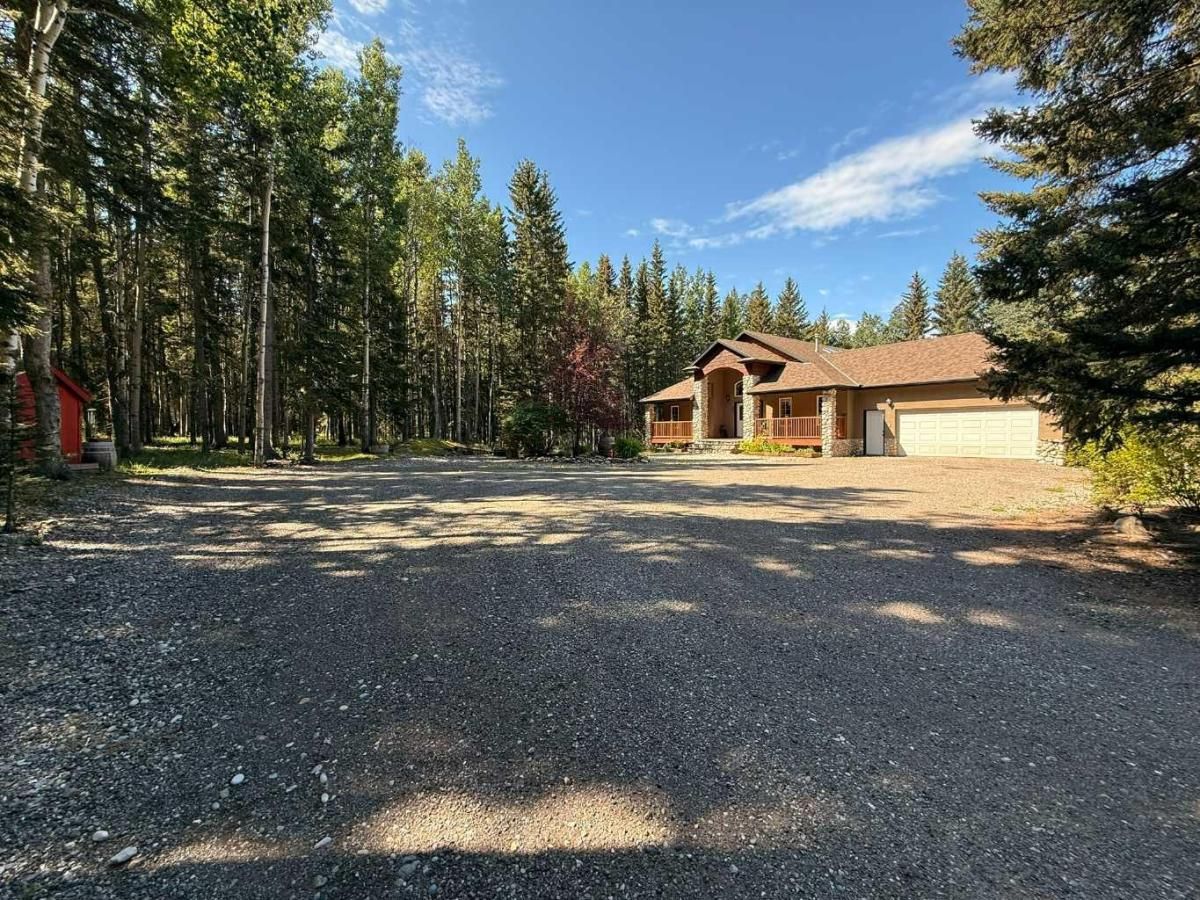PRICE IMPROVEMENT! Custom-built 2,100 sq. ft. walkout bungalow on 5.02 acres in the desirable Black Bear Subdivision, just north of Water Valley. This home features vaulted ceilings, a double attached garage, and is privately nestled among mature trees for added privacy with an abundance of natural light.
A massive covered front porch leads through double doors into a spacious foyer with soaring ceilings. The large kitchen offers granite countertops and river rock accents, and connects to a bright sunroom or dining area with access to the west-facing deck. The living room boasts 16’ vaulted ceilings, floor-to-ceiling windows, and a striking 3 sided rock-faced gas fireplace. Maple hardwood runs through much of the main floor, which has also been freshly professionally painted.
The generous primary suite features a 5-piece ensuite with jetted tub, dual vanities, large shower, walk-in closet and river rock accents. Two additional bedrooms have new vinyl plank flooring, and the main floor also includes an updated laundry area with new washer/dryer. A 4-piece bathroom finishes off the main floor. Downstairs, a recently finished walkout basement offers a spacious rec room with 9’ ceilings, pool table, and abundant natural light. A nearly completed bar area includes a custom live edge bar. Two more large bedrooms, a stunning 4-piece bath, and a storage/utility room complete the lower level. The low-maintenance yard is landscaped with rock and gravel, and includes a firepit area in the front. Additional features include raised garden beds, a tarp garage, large dog run, wood shed, air conditioning, and surround sound wiring inside and out. Surrounded by forest with space to build a future garage or shop, this property offers the perfect mix of privacy, space, serenity and functionality. Discover this warm community with lots of heart just under an hour from Calgary.
A massive covered front porch leads through double doors into a spacious foyer with soaring ceilings. The large kitchen offers granite countertops and river rock accents, and connects to a bright sunroom or dining area with access to the west-facing deck. The living room boasts 16’ vaulted ceilings, floor-to-ceiling windows, and a striking 3 sided rock-faced gas fireplace. Maple hardwood runs through much of the main floor, which has also been freshly professionally painted.
The generous primary suite features a 5-piece ensuite with jetted tub, dual vanities, large shower, walk-in closet and river rock accents. Two additional bedrooms have new vinyl plank flooring, and the main floor also includes an updated laundry area with new washer/dryer. A 4-piece bathroom finishes off the main floor. Downstairs, a recently finished walkout basement offers a spacious rec room with 9’ ceilings, pool table, and abundant natural light. A nearly completed bar area includes a custom live edge bar. Two more large bedrooms, a stunning 4-piece bath, and a storage/utility room complete the lower level. The low-maintenance yard is landscaped with rock and gravel, and includes a firepit area in the front. Additional features include raised garden beds, a tarp garage, large dog run, wood shed, air conditioning, and surround sound wiring inside and out. Surrounded by forest with space to build a future garage or shop, this property offers the perfect mix of privacy, space, serenity and functionality. Discover this warm community with lots of heart just under an hour from Calgary.
Property Details
Price:
$1,124,900
MLS #:
A2214514
Status:
Active
Beds:
5
Baths:
3
Type:
Single Family
Subtype:
Detached
Subdivision:
Black Bear Ridge
Listed Date:
May 1, 2025
Finished Sq Ft:
2,127
Lot Size:
218,671 sqft / 5.02 acres (approx)
Year Built:
2001
See this Listing
Schools
Interior
Appliances
Central Air Conditioner, Dishwasher, Dryer, Garage Control(s), Gas Stove, Microwave, Refrigerator, Washer, Water Conditioner, Water Softener, Window Coverings
Basement
Finished, Full, Walk- Out To Grade
Bathrooms Full
3
Laundry Features
Laundry Room
Exterior
Exterior Features
Dog Run, Fire Pit, Private Yard
Lot Features
Cul- De- Sac, Dog Run Fenced In, Landscaped, Low Maintenance Landscape, Many Trees, No Neighbours Behind, Private, Treed
Outbuildings
Shed
Parking Features
Double Garage Attached
Parking Total
6
Patio And Porch Features
Deck, Wrap Around
Roof
Asphalt Shingle
Sewer
Mound Septic, Septic Tank
Utilities
Heating Paid For, Phone Paid For, Water Paid For
Financial
Map
Community
- Address7, 29508 Range Road 52 Rural Mountain View County AB
- SubdivisionBlack Bear Ridge
- CityRural Mountain View County
- CountyMountain View County
- Zip CodeT0M 2E0
Subdivisions in Rural Mountain View County
Market Summary
Current real estate data for Single Family in Rural Mountain View County as of Sep 13, 2025
53
Single Family Listed
74
Avg DOM
618
Avg $ / SqFt
$1,239,807
Avg List Price
Property Summary
- Located in the Black Bear Ridge subdivision, 7, 29508 Range Road 52 Rural Mountain View County AB is a Single Family for sale in Rural Mountain View County, AB, T0M 2E0. It is listed for $1,124,900 and features 5 beds, 3 baths, and has approximately 2,127 square feet of living space, and was originally constructed in 2001. The current price per square foot is $529. The average price per square foot for Single Family listings in Rural Mountain View County is $618. The average listing price for Single Family in Rural Mountain View County is $1,239,807. To schedule a showing of MLS#a2214514 at 7, 29508 Range Road 52 in Rural Mountain View County, AB, contact your STONEMERE REAL ESTATE SOLUTIONS agent at 403-903-5395.
Similar Listings Nearby

7, 29508 Range Road 52
Rural Mountain View County, AB

