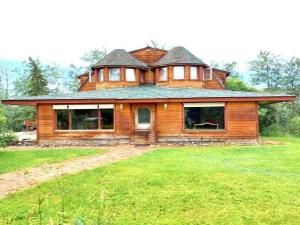THIS SPACIOUS HOME HAS HAD NUMEROUS UPGRADES THROUGHOUT THE YEARS. This VERY UNIQUE HOME and outbuildings sit on 6.13 acres east of Bowden, just 15 minutes from both Innisfail and Olds. The spacious home offers a large kitchen with granite countertops, built-in oven, gas stove top, newer top line dishwasher, moveable island, and an adjoining sunroom with gas stove fireplace. There’s a main floor laundry combined with a large pantry with lots of storage. The living room has a wood stove, and features a custom built wall unit. and has an adjoining wood room. There is a 3 piece bath with glass brick shower to complete the main floor. The second floor currently boasts 2 bedrooms, one large master that sits across the front of the home and includes the two turrets, and another bedroom that was once separated into two, and could be again. The second floor 3 piece bath has a clawfoot tub, large window and beautiful tile floor. The concrete walk-out basement is unfinished and could be used as another flex room or den. The basement utility room offers plenty of storage. The very large deck was built around a former above ground pool which has now been converted to a large outdoor entertainment area with a firepit.
The landscaped yard is fully surrounded by trees and has a 24×35 foot shop/garage with brick floor and wood stove. It is plumbed for a gas heater as well. The very unique outbuildings include a church, a metal quonset that can hold 4 vehicles or more, an actual usable treehouse, AND possibly another cabin and a rough wood barn, if not removed before possession date. Plus assorted storage sheds.
A few of these buildings are from the AMC series Wynonna Earp.
The circular driveway makes access easy.
The landscaped yard is fully surrounded by trees and has a 24×35 foot shop/garage with brick floor and wood stove. It is plumbed for a gas heater as well. The very unique outbuildings include a church, a metal quonset that can hold 4 vehicles or more, an actual usable treehouse, AND possibly another cabin and a rough wood barn, if not removed before possession date. Plus assorted storage sheds.
A few of these buildings are from the AMC series Wynonna Earp.
The circular driveway makes access easy.
Property Details
Price:
$749,000
MLS #:
A2233585
Status:
Active
Beds:
2
Baths:
2
Type:
Single Family
Subtype:
Detached
Listed Date:
Jun 23, 2025
Finished Sq Ft:
2,385
Lot Size:
267,022 sqft / 6.13 acres (approx)
Year Built:
1988
See this Listing
Schools
Interior
Appliances
Dishwasher, Other, Range Hood, Refrigerator, See Remarks, Washer/Dryer
Basement
Partial, Unfinished, Walk- Up To Grade
Bathrooms Full
2
Laundry Features
Laundry Room, Main Level
Exterior
Exterior Features
Balcony
Lot Features
Front Yard, Landscaped, Pie Shaped Lot, Sloped Down
Outbuildings
Equipment Storage, Shed, Other
Parking Features
Converted Garage, Driveway
Parking Total
2
Patio And Porch Features
Deck, Front Porch, See Remarks
Pool Features
Above Ground
Roof
Asphalt Shingle, Metal
Sewer
Other
Financial
Map
Community
- AddressRR 284 TWP RD 340 Road N Rural Red Deer County AB
- CityRural Red Deer County
- CountyRed Deer County
- Zip CodeT4H 1P5
Subdivisions in Rural Red Deer County
- Balmoral Heights
- Belich Business Park
- Blindman Industrial Park
- Blindman Ridge
- Burnt Lake Agri Park
- Burnt Lake Indust. Park
- Canyon Heights
- Carefree Resorts
- Clearview Indust. Park
- Dancey Estates
- Energy Business Park
- Forest Green
- Garrington Acres
- Gasoline Alley
- Gleniffer Lake
- Joffre Bridge
- Kayton Estates
- Kountry Meadows
- Liberty Landing
- Meadow Ridge
- Mintlaw Bridge Estates
- Petrolia Indust.
- Pine Lake West
- Piper Creek Business Park
- Red Lodge Estates
- Sandy Cove
- Silver Lagoon
- Spruce Bay Resort
- Stone Ridge Estates
- Sundance Hills
- Valley Meadows
- Valley Ridge Estates
- Waskasoo Estates
- Whispering Pines
- Woodland Hills
Market Summary
Current real estate data for Single Family in Rural Red Deer County as of Nov 04, 2025
57
Single Family Listed
108
Avg DOM
558
Avg $ / SqFt
$995,870
Avg List Price
Property Summary
- RR 284 TWP RD 340 Road N Rural Red Deer County AB is a Single Family for sale in Rural Red Deer County, AB, T4H 1P5. It is listed for $749,000 and features 2 beds, 2 baths, and has approximately 2,385 square feet of living space, and was originally constructed in 1988. The current price per square foot is $314. The average price per square foot for Single Family listings in Rural Red Deer County is $558. The average listing price for Single Family in Rural Red Deer County is $995,870. To schedule a showing of MLS#a2233585 at RR 284 TWP RD 340 Road N in Rural Red Deer County, AB, contact your Walter Saccomani | Real Broker agent at 4039035395.
Similar Listings Nearby

RR 284 TWP RD 340 Road N
Rural Red Deer County, AB

