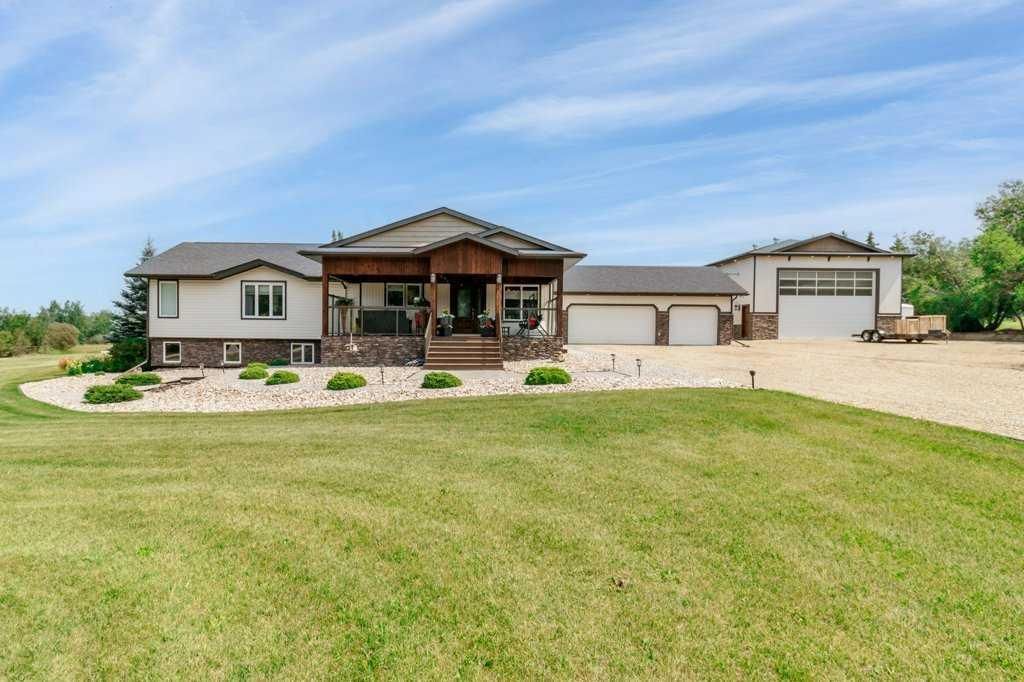$1,379,000
105, 1236 384 Township
Rural Red Deer County, AB, T4E 0P1
Just two minutes from Sylvan Lake on paved roads, this remarkable country property offers the perfect blend of luxurious living and peaceful rural charm. This beautifully finished bungalow-style home sits on a professionally landscaped acreage packed with high-end features and thoughtful design. The main floor boasts engineered hardwood flooring with a gourmet kitchen that will impress any chef—featuring Cambria quartz countertops, maple cabinetry, large island, soft-close drawers, Blanco kitchen sink, Miele dishwasher, Samsung fridge, gas stove, walk-in pantry with cabinets and built-in wine fridge. The dining area is surrounded by windows which opens to an outdoor entertaining area with a stunning 28×14 covered Trex composite deck with vaulted cedar ceilings and natural gas hookup. The living room centers around a gas fireplace set in elegant tile, flanked by custom maple storage units and shelving. The spacious primary ensuite is a luxurious retreat with heated porcelain tiles sourced from Ames, heated towel bar, 9-foot maple vanity topped with Cambria quartz with dual sinks and Riobel fixtures and leads to the walk in closet. The large main bathroom has heated floors, maple cabinets &' Cambria quartz countertops plus a large walk in shower with multiple shower heads, plus a private water closet. Downstairs, the fully finished basement continues the upscale touches with heated floor tiles throughout, a dedicated theatre room wired with stereo speakers, large custom maple wall unit with bar fridge plus a beautifully appointed bathroom including a walk in shower with dual rain heads and single wall shower, quartz countertops, and maple cabinetry. Enclosed large under-stair storage space is equipped with plenty of shelving. The mechanical room features 3 hot water tanks, an on-demand humidifier, and a water softener. The 3.5-car garage is a dream—complete with epoxy floors, fully insulated, drywalled, painted, in floor heat, hot/cold water taps, and finished with high ceilings. Both the Home &' Garage have Malarkey – impact resistant shingles. The property is equally impressive outside with professional landscaping, a large fire pit area great for entertaining, a tranquil water feature with goldfish, a charming wired playhouse with custom furniture and a garden shed. For those needing a workspace the fully equipped 30×50 shop offers Trusscore interior wall paneling, radiant heat, 220 wiring, 14×20 overhead door with 7-foot quad door at the rear, floor drain, its own 2500-gallon septic tank with pump-out. The mezzanine office includes a bathroom, TV and stereo. Everything is here for quiet luxurious retreat style living.
Property Details
Price:
$1,379,000
MLS #:
A2239576
Status:
Active
Beds:
4
Baths:
3
Type:
Single Family
Subtype:
Detached
Subdivision:
Valley Meadows
Listed Date:
Jul 20, 2025
Finished Sq Ft:
1,903
Lot Size:
65,340 sqft / 1.50 acres (approx)
Year Built:
1997
Schools
Interior
Appliances
Bar Fridge, Dishwasher, Dryer, Refrigerator, Stove(s), Washer, Window Coverings
Basement
Full
Bathrooms Full
3
Laundry Features
In Basement
Exterior
Exterior Features
Fire Pit
Lot Features
Front Yard, Garden, Landscaped, Level
Outbuildings
Shop
Parking Features
Triple Garage Attached
Patio And Porch Features
Front Porch
Roof
Asphalt Shingle
Sewer
Septic Field, Septic Tank
Financial
Walter Saccomani REALTOR® (403) 903-5395 Real Broker Hello, I’m Walter Saccomani, and I’m a dedicated real estate professional with over 25 years of experience navigating the dynamic Calgary market. My deep local knowledge and keen eye for detail allow me to bring exceptional value to both buyers and sellers across the city. I handle every transaction with the highest level of professionalism and integrity, qualities I take immense pride in. My unique perspective as a former real estate…
More About walterMortgage Calculator
Map
Current real estate data for Single Family in Rural Red Deer County as of Dec 01, 2025
48
Single Family Listed
125
Avg DOM
537
Avg $ / SqFt
$966,694
Avg List Price
Community
- Address105, 1236 384 Township Rural Red Deer County AB
- SubdivisionValley Meadows
- CityRural Red Deer County
- CountyRed Deer County
- Zip CodeT4E 0P1
Subdivisions in Rural Red Deer County
- Balmoral Heights
- Belich Business Park
- Blindman Industrial Park
- Blindman Ridge
- Burnt Lake Agri Park
- Burnt Lake Indust. Park
- Canyon Heights
- Carefree Resorts
- Clearview Indust. Park
- Dancey Estates
- Energy Business Park
- Forest Green
- Garrington Acres
- Gasoline Alley
- Gleniffer Lake
- Joffre Bridge
- Kountry Meadows
- Liberty Landing
- Meadow Ridge
- Mintlaw Bridge Estates
- Petrolia Indust.
- Pine Lake West
- Piper Creek Business Park
- Red Lodge Estates
- Red Raven Acres
- Sandy Cove
- Silver Lagoon
- Springvale Heights
- Stone Ridge Estates
- Sundance Hills
- Valley Meadows
- Valley Ridge Estates
- Waskasoo Estates
- Whispering Pines
- Woodland Hills
Similar Listings Nearby
Property Summary
- Located in the Valley Meadows subdivision, 105, 1236 384 Township Rural Red Deer County AB is a Single Family for sale in Rural Red Deer County, AB, T4E 0P1. It is listed for $1,379,000 and features 4 beds, 3 baths, and has approximately 1,903 square feet of living space, and was originally constructed in 1997. The current price per square foot is $725. The average price per square foot for Single Family listings in Rural Red Deer County is $537. The average listing price for Single Family in Rural Red Deer County is $966,694. To schedule a showing of MLS#a2239576 at 105, 1236 384 Township in Rural Red Deer County, AB, contact your Harry Z Levy | Real Broker agent at 403-903-5395.

105, 1236 384 Township
Rural Red Deer County, AB


